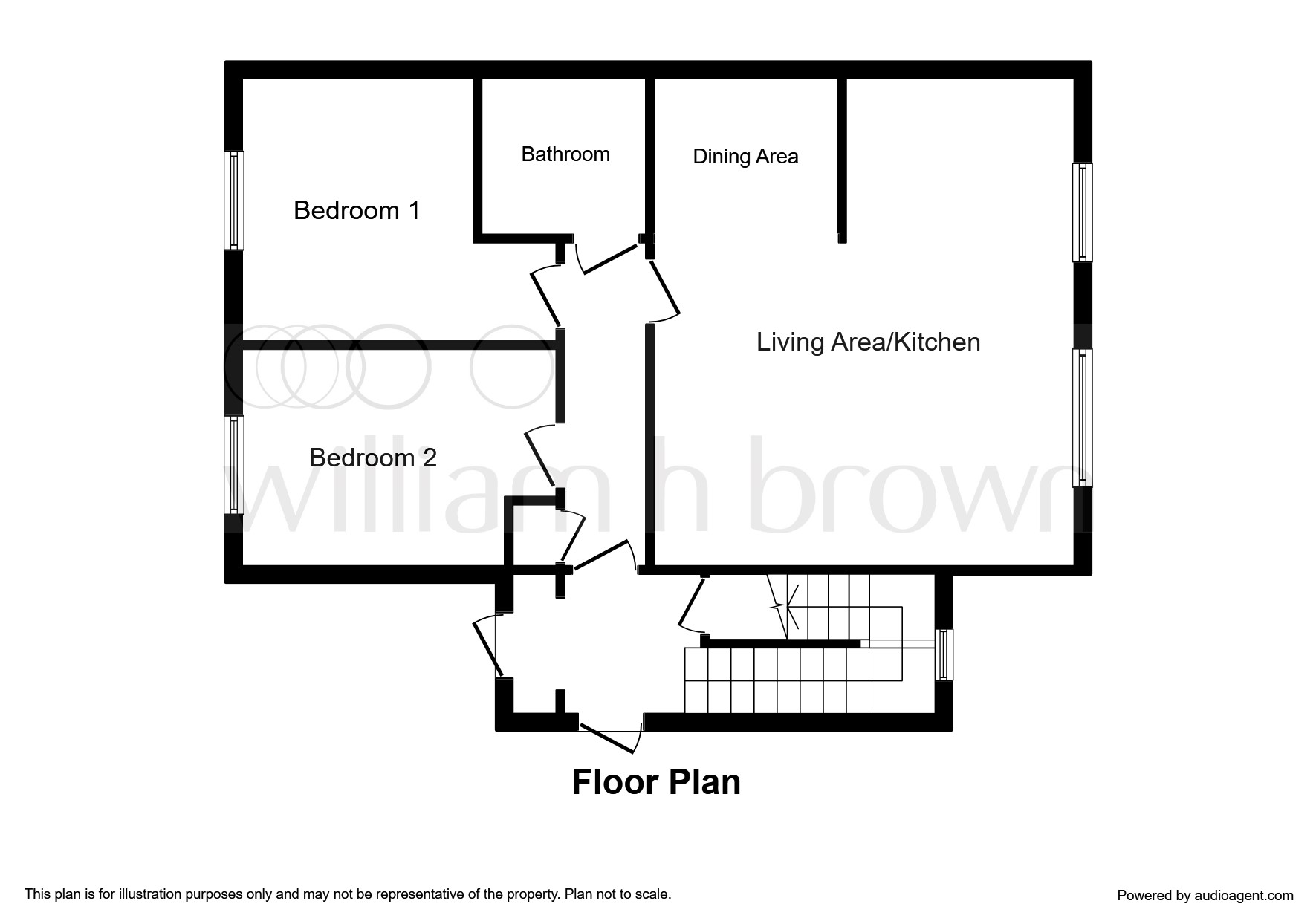2 Bedrooms Flat for sale in Holly Way, Leeds LS14 | £ 120,000
Overview
| Price: | £ 120,000 |
|---|---|
| Contract type: | For Sale |
| Type: | Flat |
| County: | West Yorkshire |
| Town: | Leeds |
| Postcode: | LS14 |
| Address: | Holly Way, Leeds LS14 |
| Bathrooms: | 1 |
| Bedrooms: | 2 |
Property Description
Summary
If you are looking for a generously sized, modern style purpose built apartment then this could be just for you. Available with no onward chain and with good local amenities, good transport facilities and good access to motorway network and Leeds City Centre. Early viewing recommended
description
This is a beautifully presented modern style, purpose built third floor apartment situated in a popular and sought after location. The apartment provides pleasantly proportioned accommodation situated off a tree lined avenue, off the main York Road and is well suited for ease of access to other parts of Leeds and the motorway networks.
Being offered with no onward chain the property has an allocated car parking space and is set within landscaped grounds and has a wealth of local amenities in proximity. The property has a security entrance system giving access to a communal hallway and staircase. The apartment comprises:- an entrance hall, a 19 ft by 16 ft combined living room and fitted and equipped kitchen, two double bedrooms and a modern style bathroom. Double doors opening from the lounge to a Juliet balcony is an advantageous feature, as is the gas fired central heating system and double glazing.
Being offered with no onward chain we would strongly recommend that an internal viewing is carried out in order to fully appreciate this rather nice apartment.
Description
This is a beautifully presented modern style, purpose built third floor apartment situated in a popular and sought after location. The apartment provides pleasantly proportioned accommodation situated off a tree lined avenue, off the main York Road and is well suited for ease of access to other parts of Leeds and the motorway networks.
Being offered with no onward chain the property has an allocated car parking space and is set within landscaped grounds and has a wealth of local amenities in proximity. The property has a security entrance system giving access to a communal hallway and staircase. The apartment comprises:- an entrance hall, a 19ft by 16ft combined living room and fitted and equipped kitchen, two double bedrooms and a modern style bathroom. Double doors opening from the lounge to a Juliette balcony is an advantageous feature as is the gas fired central heating system and double glazing.
Being offered with no onward chain we would strongly recommend that an internal viewing is carried out in order to fully appreciate this rather nice apartment.
Front Entrance
Security entry phone system gives access to the communal entrance hall.
3rd Floor Apartment
Entrance Hall
Wood grain effect vinyl flooring, radiator and built in cupboard.
Living Room/kitchen 19' 3" x 16' 1" ( 5.87m x 4.90m )
Living Area
Double panel radiator and double glazed double doors to a Juliet balcony.
Kitchen Area
There is a good range of wall and floor units in a pale Cream finish enhanced by wood grain effect work tops incorporating a sink unit with mixer tap. Split level cooking comprising:- Zanussi fan assisted oven, 4 ring electric hob an extractor hood above. Wood grain effect vinyl flooring, provision for a fridge freezer. Concealed gas fired central heating boiler and plumbing for a washer. Double glazed window to the front elevation.
Bedroom 1 10' 6" x 9' 3" ( 3.20m x 2.82m )
Plus door recess 3'7 x 3'0.
Radiator and double glazed window to the rear elevation.
Bedroom 2 12' 4" Max x 8' 9" Max ( 3.76m Max x 2.67m Max )
Double panel radiator and double glazed window to the rear elevation.
Bathroom
Modern style white suite comprising:- panelled bath with electric shower attachment and shower screen. Contemporary wall tiles and tiled effect flooring. Radiator and extractor fan.
Outside
Communal lawned grounds and visitors parking. The apartment has 1 allocated car parking space.
Lease details are currently being compiled. For further information please contact the branch. Please note additional fees could be incurred for items such as leasehold packs.
1. Money laundering regulations: Intending purchasers will be asked to produce identification documentation at a later stage and we would ask for your co-operation in order that there will be no delay in agreeing the sale.
2. General: While we endeavour to make our sales particulars fair, accurate and reliable, they are only a general guide to the property and, accordingly, if there is any point which is of particular importance to you, please contact the office and we will be pleased to check the position for you, especially if you are contemplating travelling some distance to view the property.
3. Measurements: These approximate room sizes are only intended as general guidance. You must verify the dimensions carefully before ordering carpets or any built-in furniture.
4. Services: Please note we have not tested the services or any of the equipment or appliances in this property, accordingly we strongly advise prospective buyers to commission their own survey or service reports before finalising their offer to purchase.
5. These particulars are issued in good faith but do not constitute representations of fact or form part of any offer or contract. The matters referred to in these particulars should be independently verified by prospective buyers or tenants. Neither sequence (UK) limited nor any of its employees or agents has any authority to make or give any representation or warranty whatever in relation to this property.
Property Location
Similar Properties
Flat For Sale Leeds Flat For Sale LS14 Leeds new homes for sale LS14 new homes for sale Flats for sale Leeds Flats To Rent Leeds Flats for sale LS14 Flats to Rent LS14 Leeds estate agents LS14 estate agents



.png)










