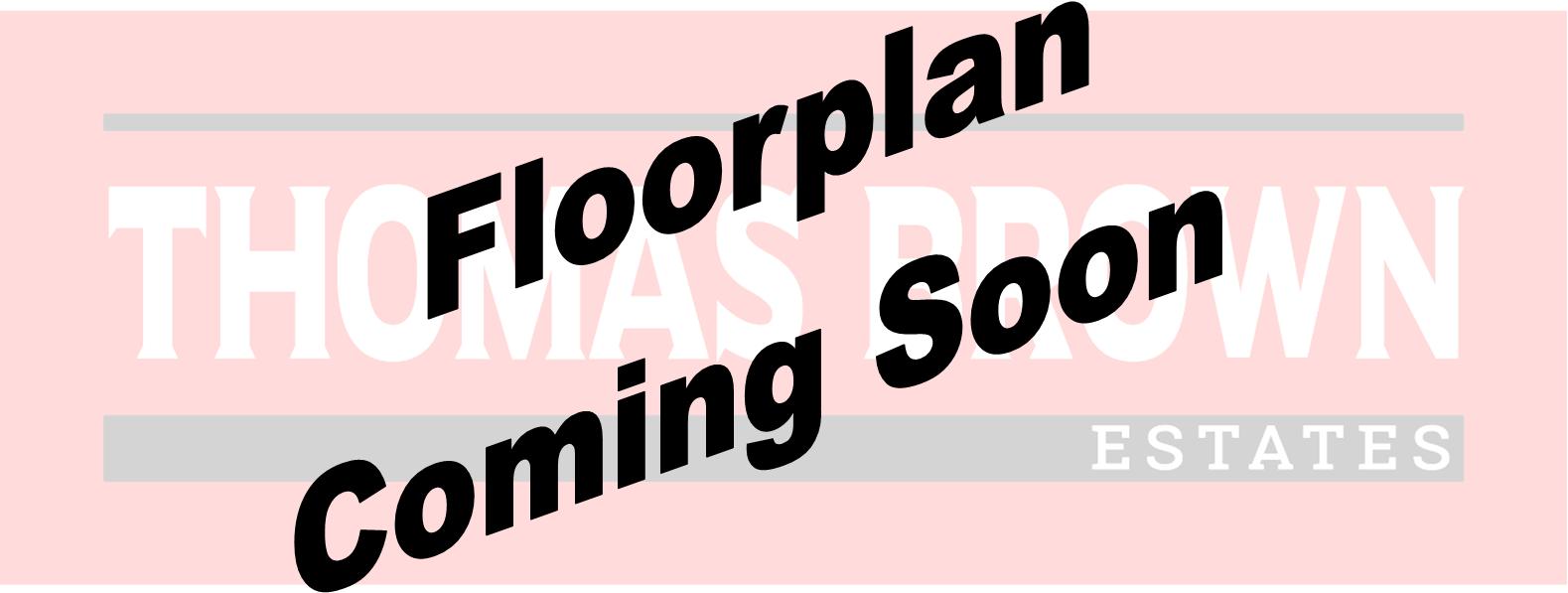2 Bedrooms Flat for sale in Homefield Rise, Orpington BR6 | £ 430,000
Overview
| Price: | £ 430,000 |
|---|---|
| Contract type: | For Sale |
| Type: | Flat |
| County: | London |
| Town: | Orpington |
| Postcode: | BR6 |
| Address: | Homefield Rise, Orpington BR6 |
| Bathrooms: | 2 |
| Bedrooms: | 2 |
Property Description
Thomas Brown Estates are delighted to market this near new, immaculately presented two double bedroom two bathroom apartment, situated in the centre of Orpington, boasting a high specification throughout and with the added bonus of secure underground parking. Ideal for the London bound commuter, the property consists of a communal entrance with a serviced lift, private entrance hall, large open plan living space with modern fitted kitchen leading to the balcony, two double bedrooms with the master benefitting from an en-suite, modern family bathroom and a utility cupboard. The apartment block boasts a serviced lift for access, very well kept communal areas and an allocated underground car parking space set behind electronic gates. Please call Thomas Brown Estates in Orpington for an appointment to view to fully appreciate the fantastic location on offer for the ease of local transport and moments away from the restaurants, cinema and shops that Orpington offers.
Communal entrance Video entry system, stairs and lift to all floors.
Private entrance Composite door to front.
Entrance hall Large storage and utility cupboards, laminate wood flooring, radiator.
Lounge/kitchen 22' 0" x 14' 4" (6.71m x 4.37m) Lounge: Double glazed patio doors to balcony, laminate wood flooring, two radiators, open plan to kitchen.
Kitchen: Range of matching Leitch units with silestone/granite worktops, stainless steel inset sink with brushed chrome mixer taps, integrated fan assisted oven, microwave oven, fridge/freezer and dishwasher. Electric induction hob with integrated extractor over, LED feature lighting to underside of wall cabinets. Full height glass splashback behind hob and worktops.
Bedroom 1 12' 3" x 11' 9" (3.73m x 3.58m) (measured to back of wardrobe) Built in wardrobe, two double glazed windows to side, door to en-suite, carpet, radiator.
En-suite Low level WC, wash hand basin in vanity unit, double shower cubicle, tiled walls, tiled flooring, extractor fan, heated towel rail.
Bedroom 2 11' 8" x 10' 1" (3.56m x 3.07m) Built in wardrobe, two double glazed windows to side, carpet, radiator.
Bathroom Low level WC, wash hand basin in vanity unit, panel enclosed bath with shower over, tiled walls, tiled flooring, extractor fan, heated towel rail.
Other benefits include:
Allocated underground parking space Set behind electronic gates.
Double glazing
central heating system
Property Location
Similar Properties
Flat For Sale Orpington Flat For Sale BR6 Orpington new homes for sale BR6 new homes for sale Flats for sale Orpington Flats To Rent Orpington Flats for sale BR6 Flats to Rent BR6 Orpington estate agents BR6 estate agents



.png)










