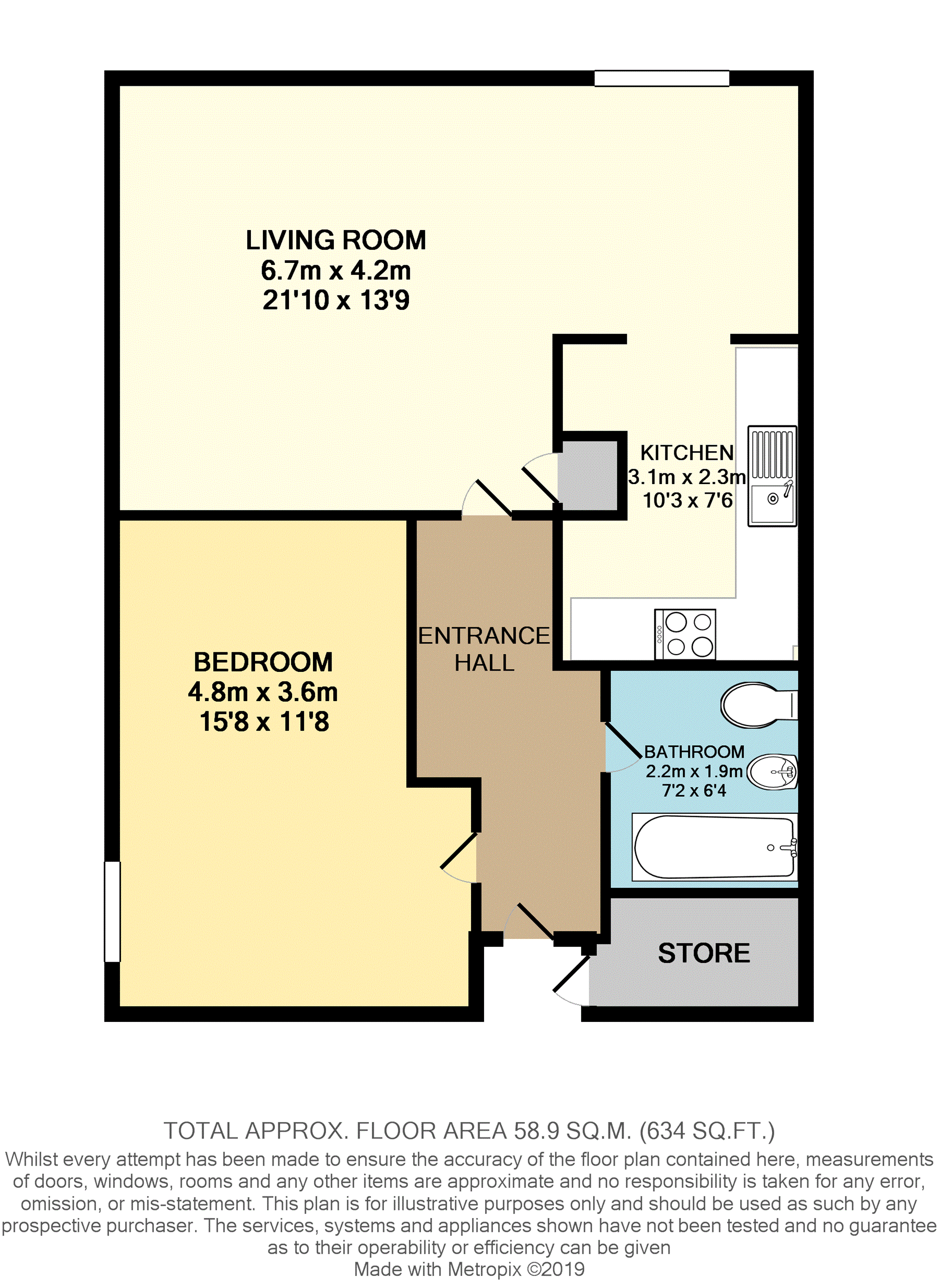1 Bedrooms Flat for sale in Houldsworth Mill, Reddish, Stockport SK5 | £ 94,000
Overview
| Price: | £ 94,000 |
|---|---|
| Contract type: | For Sale |
| Type: | Flat |
| County: | Greater Manchester |
| Town: | Stockport |
| Postcode: | SK5 |
| Address: | Houldsworth Mill, Reddish, Stockport SK5 |
| Bathrooms: | 1 |
| Bedrooms: | 1 |
Property Description
Spacious and superbly presented corner apartment situated on the 3rd floor of a characterful mill conversion. The apartment is offered for sale on a 75% shared ownership basis with the option to acquire the remaining share. The building has lift access and security entry systems on the ground floor and third floor landing. The apartment provides well planned, spacious, bright and airy accommodation with feature exposed brick vaulted ceilings, large windows and other architectural features. A spacious entrance hall with wooden flooring leads to a 22ft reception room with kitchen off, a great size double bedroom and bathroom with modern fittings and tiling. The apartment is superbly presented with wooden flooring and attractive decor. The large window in the living area offers views across Stockport to the Peaks, from the bedroom the views are towards the Manchester City Centre Skyline. There is an allocated parking space within the barrier entry car park and further parking for guests is available in the general mill car park. Houldsworth Mill is ideally located close to a variety of local shops, a supermarket and leisure facilities. Houldsworth Golf Club is minutes away and Kingfisher health club with gym and swimming pool is within the mill building. Heaton Chapel Railway Station is just under a mile away.
Communal Entrance
Entry system. Lift to all floors.
Entrance Hall
Entrance door. Wooden flooring. Exposed brick vaulted ceiling. Doors to bedroom, living room and bathroom. Electric heater. Feature support column.
Living Room
21'10 x 13'9 Max
Wooden flooring. Open plan access to kitchen. Exposed brick vaulted ceiling. Double glazed window. Electric heater.
Kitchen
10'3 x 7'6
Fitted units, work surfaces, sink unit and splash back. Built in oven, hob and extractor. Plumbing for washing machine. Natural stone floor tiling. Access to small loft area.
Bedroom One
15'8 x 11'8
Exposed brick vaulted ceiling. Double glazed window. Electric heater.
Bathroom
7'2 x 6'4
Bath with shower and screen, basin and WC. Extractor fan. Electric heater. Tiled bath and splash back areas.
Store Room
6'10 x 4ft
Fitted shelving. Light.
Parking
Allocated parking space within the barrier entry controlled car park.
Tenure
The property is leasehold, currently 99 years from December 2001. There are options to purchase a further 20 year lease from the management company and an option to extend to a much longer lease is in discussions with the freeholder. Interested parties must make their own enquires regarding the lease.
Service Charges
We are advised that the current service charge is £122.13 per month and this includes the ground rent element.
Shared Ownership
We are advised that the rent payable for the 25% share is £70.74 per month.
Property Location
Similar Properties
Flat For Sale Stockport Flat For Sale SK5 Stockport new homes for sale SK5 new homes for sale Flats for sale Stockport Flats To Rent Stockport Flats for sale SK5 Flats to Rent SK5 Stockport estate agents SK5 estate agents



.png)











