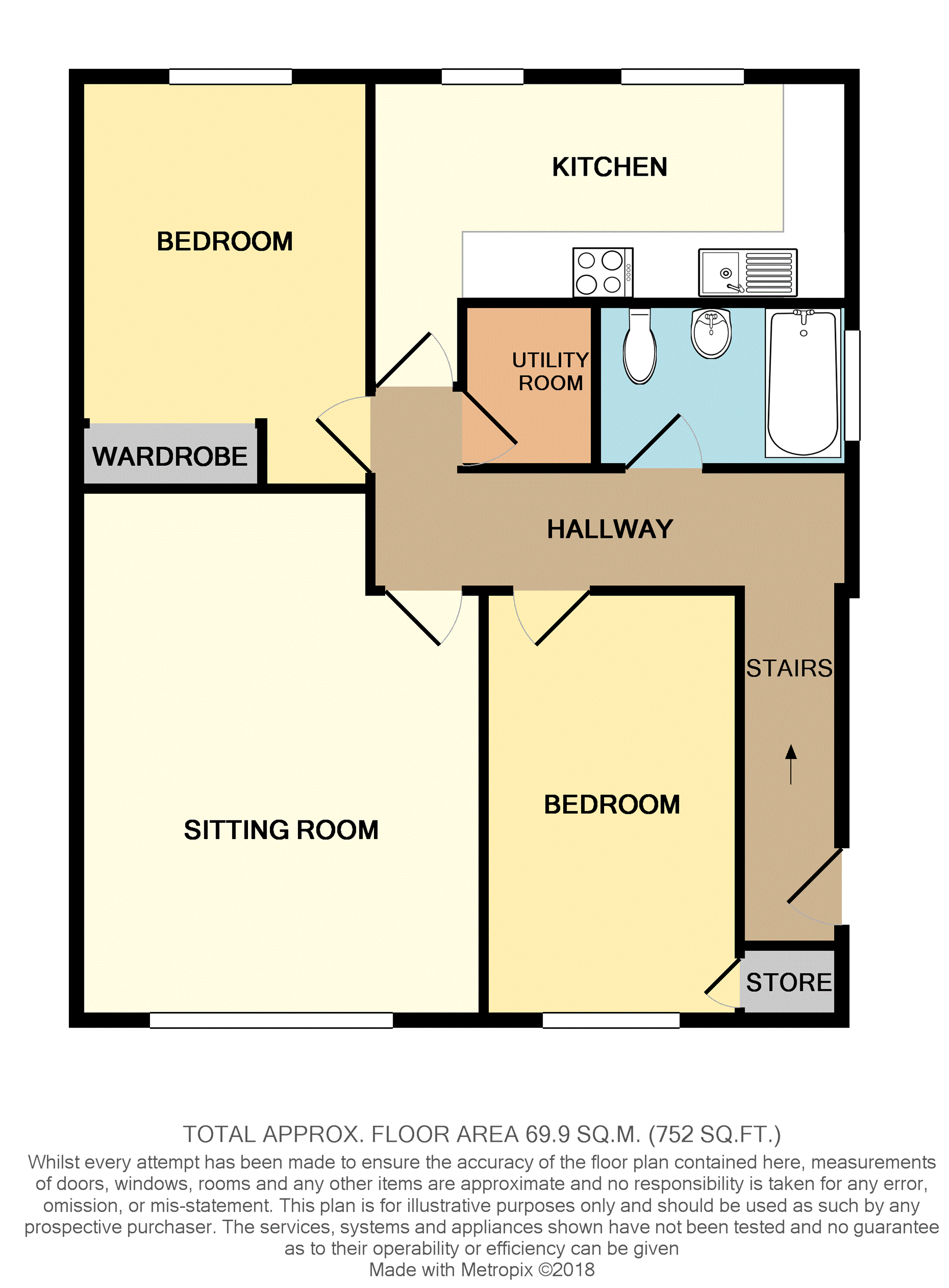2 Bedrooms Flat for sale in Howden Hall Gardens, Edinburgh EH16 | £ 180,000
Overview
| Price: | £ 180,000 |
|---|---|
| Contract type: | For Sale |
| Type: | Flat |
| County: | Edinburgh |
| Town: | Edinburgh |
| Postcode: | EH16 |
| Address: | Howden Hall Gardens, Edinburgh EH16 |
| Bathrooms: | 1 |
| Bedrooms: | 2 |
Property Description
This immaculately presented upper villa lies in the desirable residential area of Liberton, to the south of Edinburgh city centre. Offering excellent family accommodation with immaculate move in presentation comprising Entrance Hallway, Lounge, Kitchen/Diner, Two Double Bedrooms, Family Bathroom and Utility Room. With a private enclosed rear garden, garage and driveway, gas central heating and double glazing.
Liberton is an extremely popular residential area lying to the south of the city centre. It has a good range of local shops and supermarkets and there is easy access to Cameron Toll Shopping Centre, Fort Kinnaird Retail Park and Straiton Retail Park offering a fantastic range of high street retailers and supermarkets. Mortonhall Estate is close by and provides wonderful opportunities for walking and cycling. Edinburghs' Royal Infirmary is also close by. The area is popular with people who enjoy living in the city but enjoy access to open space. There are excellent regular transport links across Edinburgh with the city centre easily accessible. Schooling from Nursery to Secondary level is available within walking distance, as well as a Doctors Surgery. Access to the City Bypass is conveniently located a short drive from the property offering access both north and south with Edinburgh Airport approximately a 25 minute drive. With a lovely location early viewing is highly recommend.
Lounge
12' x 13'3"
A spacious and bright Lounge with large window overlooking the front of the property offering a lovely open outlook. Fitted carpet, radiator, two central ceiling lights and window blind. The Lounge offers ample space for free standing furniture.
Kitchen
15'6" x 7'5"
A modern fitted kitchen with two windows overlooking the rear of the property. A excellent range of base and wall units with complimentary work surfaces and tiled surround. Integrated electric hob with extractor hood and electric oven. Space for free standing Fridge/Freezer and Washing Machine. A feature of the Kitchen is the attractive contemporary ceiling lighting. Vinyl flooring, radiator and window blinds.
Bedroom One
13'4" x 9'10"
A spacious Double Bedroom with large window overlooking the rear of the property. With a recessed wardrobe space, fitted carpet, radiator, centre ceiling lighting and window blind.
Bedroom Two
13'6" x 8'8"
A second Double Bedroom with a window overlooking the front of the property. Storage cupboard, fitted carpet, radiator, centre ceiling lighting and window blind.
Family Bathroom
7'3" x 5'3"
A lovely bright Bathroom with large window providing natural light. The white three piece suite comprises Bath with thermostatic shower, wash hand basin and WC. Attractive partial tiled surround, heated toilet seat, heated towel rail, ceramic tiled flooring and centre ceiling lighting.
Utility Room
5'5" x 4'5"
The Utility Room offers excellent storage with additional storage in the attic accessed by ladder.
Laminate flooring, wall shelve storage and centre ceiling lighting.
Outside
The property benefits from a shared driveway which provides access to the garage and the enclosed rear garden. The garden is laid to lawn with a summerhouse, surrounded by shrubs and plants.
Property Location
Similar Properties
Flat For Sale Edinburgh Flat For Sale EH16 Edinburgh new homes for sale EH16 new homes for sale Flats for sale Edinburgh Flats To Rent Edinburgh Flats for sale EH16 Flats to Rent EH16 Edinburgh estate agents EH16 estate agents



.png)











