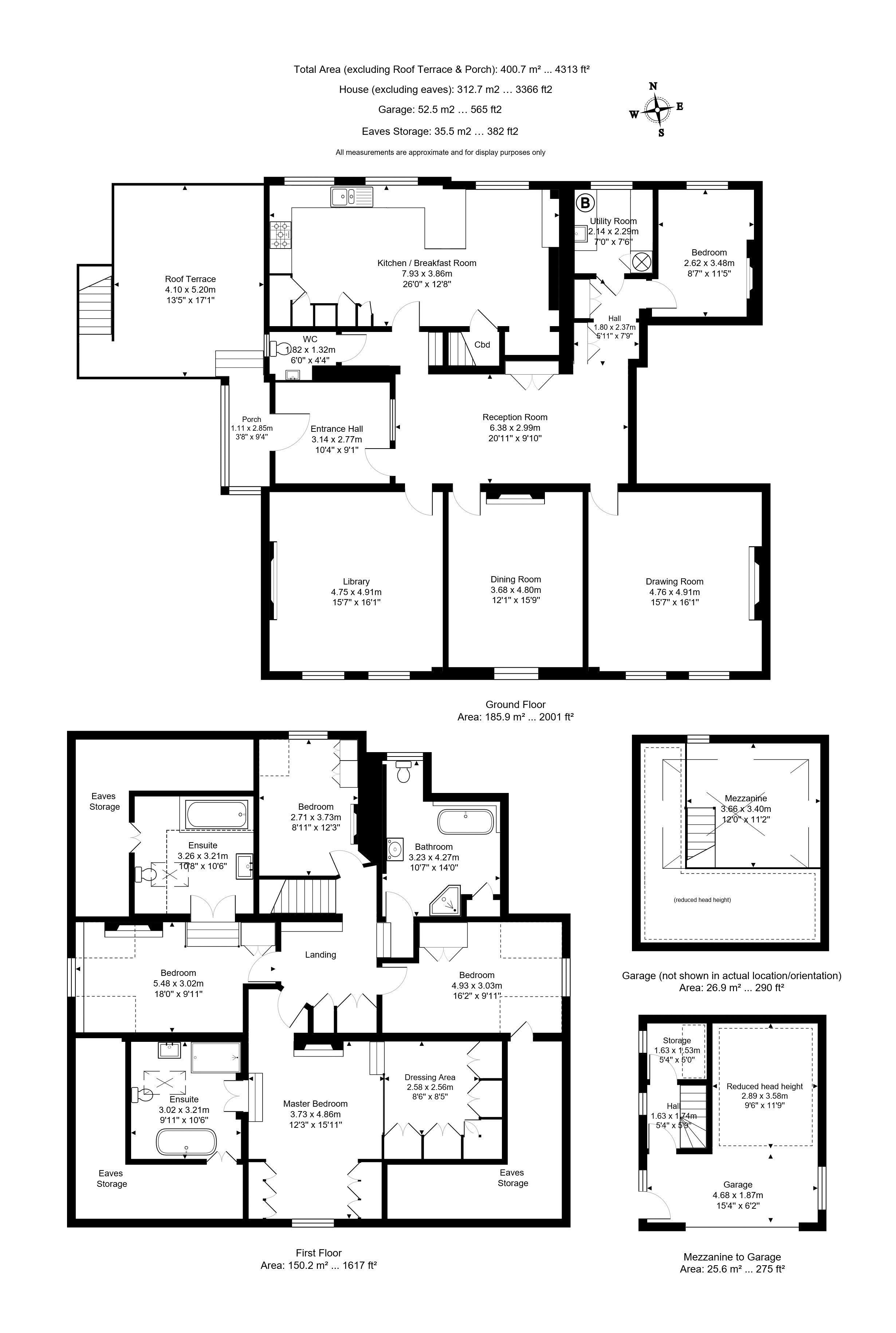5 Bedrooms Flat for sale in Hungershall Park Close, High Rocks Lane, Tunbridge Wells TN4 | £ 1,300,000
Overview
| Price: | £ 1,300,000 |
|---|---|
| Contract type: | For Sale |
| Type: | Flat |
| County: | Kent |
| Town: | Tunbridge Wells |
| Postcode: | TN4 |
| Address: | Hungershall Park Close, High Rocks Lane, Tunbridge Wells TN4 |
| Bathrooms: | 3 |
| Bedrooms: | 5 |
Property Description
Superbly presented home which forms a substantial part of a Victorian villa with many original period features intact, situated in one of the premier parks of Tunbridge Wells. Initial viewing day 24th November.
Description
This period property is a substantial portion of a Victorian villa in a highly sought after area of Tunbridge Wells with accommodation arranged over 2 floors to include 4/5 bedrooms and 4/5 reception rooms. It is superbly presented throughout and the present owners have retained all the features of the period and enhanced them to include refurbished original radiators. The Ground floor accommodation consists of 5 reception rooms: Sitting/drawing room, dining room, library, reception room and study. The kitchen/breakfast room is a stunning room with off-white cabinetry and matching worktops with many inbuilt appliances. A Belfast sink is a feature of the utility room, which is accessed from a small hall leading from the reception room. There are 4 bedrooms on the first floor including the master bedroom with ensuite bathroom and dressing area with bedroom 2 also having an ensuite bathroom. All the bathrooms are luxuriously appointed with the family bathroom featuring a shower and a bath. A lovely roof terrace is the perfect place for relaxing and entertaining and requires minimal maintenance. The property also has gas central heating with a new boiler. In total across both the main house and the garage, there is over 4,300 sq ft of accommodation, and the property has a long lease with 195 years remaining. The driveway provides off road parking and there is also a single detached garage with mezzanine and storage space above and a remotely controlled door.
Key Features
A beautifully presented property which retains many classical original features including the high ceilings of the era, tall Victorian sash windows, picture rails, ceiling roses, deep skirting boards and original refurbished cast iron radiators. The current owners have also laid stunning oak flooring in all of the rooms.
Accommodation on the ground floor includes an entrance hall and reception room, drawing room, library, dining room and study.
The drawing room has a wood burning stove with an attractive marble surround with 2 large sash windows creating a light and airy feel.
Off-white cabinetry with matching work tops combine with attractive grey tiling to create a stunning kitchen/breakfast room, which has many Inbuilt appliances including a double oven, a 5-ring gas hob with extractor hood, a large fridge and separate freezer. It also features a more informal area for dining with a large window with internal shutters.
For more formal entertaining, there is a dining room featuring an original cast iron fireplace and marble surround.
The master bedroom suite features a cast iron fireplace and has 3 steps up to a dressing area with plenty of custom-fitted wardrobe space and a dressing table. Folding doors lead into the luxuriously appointed bathroom, with a boat style bath against a backdrop of glossy porcelain tiles and there is also a separate shower.
This property offers flexible accommodation with a library with fitted bookcases, which could be used as a second sitting room or office/studio. A main feature is the wall-recessed log burner.
The family bathroom has stylish wooden panelling with a bath and shower.
Requiring minimal maintenance, the roof terrace with climbing plants provides a lovely space to relax and entertain and there is plenty of space for a table and chairs and barbeque. Exterior stairs lead down to the driveway and to the garage.
A recent addition is a brick built large single garage with a remotely controlled door, offering space for a car and additional storage and full height mezzanine floor. 2 cars can be parked on the driveway with additional road parking available if required.
This property will be attractive to families and to commuters as it is located within a mile of Tunbridge Wells mainline station with its frequent and direct services to central London.
Location
Hungershall Park is considered to be one of Tunbridge Wells’s premier locations, enjoying easy access to the town and its comprehensive amenities, yet being flanked by the countryside. There are acres of beautiful common land with striking rock formations just steps away and the peaceful surroundings belie the proximity of the local amenities. The historic Pantiles is easily reached within 10 minutes on foot, with its elegant colonnaded walkway full of restaurants, cafes and shops. Tunbridge Wells High Street also has a fabulous selection of shops, restaurants, independent butchers and fishmongers and is only a couple of minutes’ further walk, as is the mainline station with its fast and frequent trains to Central London. For further shopping opportunities, Royal Victoria Place is close at hand, and the award-winning Bluewater Shopping Centre is under 30 miles distant. If you want to escape to the coast, then the lovely seaside towns are easily accessible by car or public transport.
Property Location
Similar Properties
Flat For Sale Tunbridge Wells Flat For Sale TN4 Tunbridge Wells new homes for sale TN4 new homes for sale Flats for sale Tunbridge Wells Flats To Rent Tunbridge Wells Flats for sale TN4 Flats to Rent TN4 Tunbridge Wells estate agents TN4 estate agents



.png)











