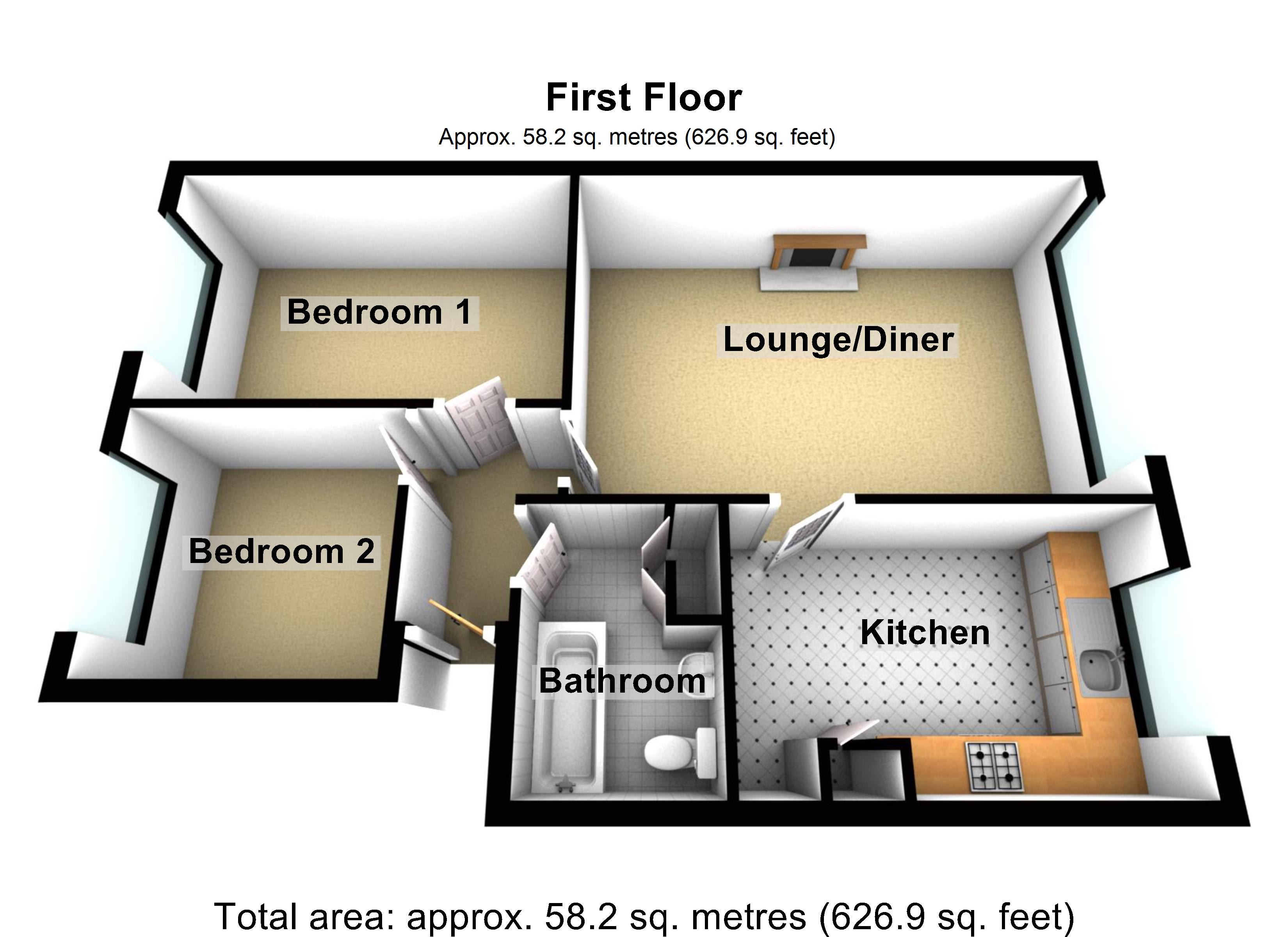2 Bedrooms Flat for sale in Hunter House Road, Sheffield S11 | £ 149,950
Overview
| Price: | £ 149,950 |
|---|---|
| Contract type: | For Sale |
| Type: | Flat |
| County: | South Yorkshire |
| Town: | Sheffield |
| Postcode: | S11 |
| Address: | Hunter House Road, Sheffield S11 |
| Bathrooms: | 1 |
| Bedrooms: | 2 |
Property Description
Enjoying breathtaking views to the rear over Greystones and Ecclesall is this stunning two bedroomed first floor apartment. Located in the heart of one of Sheffield's most sought after residential suburbs the apartment will be of particular interest to the professional couple, first time buyer and those looking to down size. Offering spacious, light and contemporary accommodation on one level that must be viewed to be fully appreciated. Situated within walking distance of numerous amenities, central Sheffield and The Peak District this beautiful property comes with detached garage and in brief comprises entrance hall, sitting/dining room with breathtaking views, separate kitchen, two very good sized bedrooms and bathroom, outside full use of communal gardens.
A communal staircase gives access to the first floor apartment itself. A private front entrance door with eye spy top section gives access to a private reception hallway. There is a door off from the hallway gives access a beautiful front principal master bedroom
bedroom one 8' 8" x 14' 7" (2.64m x 4.44m) There is a front facing uPVC sealed unit double glazed picture window, wall mounted electric panelled radiator and attractive contemporary coordinating decoration. An excellent principal double bedroom which offers light, bright and spacious accommodation
bedroom two 10' 0" x 8' 9" (3.05m x 2.67m) A door gives access to front double bedroom two. An excellent second double bedroom which has a front facing uPVC sealed unit double glazed picture window with views and aspects out over the communal gardens and grounds.
Bathroom 8' 6" x 5' 7" (2.59m x 1.7m) A door off gives access to the bathroom. There is a low flush WC, pedestal wash hand basin and tiled surround bath with electric shower situated over. There is a wall mounted extractor fan, tiled walls, tiled floor and a range of built in storage situated to one wall which is shelved out.
Sitting/dining room 12' 5" x 17' 10" (3.78m x 5.44m) A door off from the reception hallway is a door off giving access to an excellent open plan through sitting/dining room. There are two electric column style radiators, broad rear facing uPVC sealed unit double glazed picture window which floods ample natural light into the room itself and enjoys superb views out towards Greystones, over Bingham Park, up towards Ranmoor Church and beyond. There is a coal effect electric fire situated to one wall with contemporary surround and marble back and hearth. There is a television aerial point, coving to the ceiling and attractive coordinating contemporary decoration. An excellent light bright and spacious principal through reception room
kitchen 13' 5" x 9' 0" (4.09m x 2.74m) A door gives access to a refurbished kitchen. There is a space and point for a free standing dining table, plumbing for a washing machine, porcelain sink and drainer with chrome finished mixer tap, integrated four ring electric hob, double electric fan assisted oven and grill situated beneath and a built in extractor canopy hood and light fitted above that. There is an excellent range of cream wall and base units, roll top work surfaces and tiled splash backs. There is a space and point for a free standing fridge freezer.
Outside There is full use of the communal gardens and ground and a detached garage
garage The garage has an up and over garage door and is used at present as a storage area.
Valuer Andy Robinson
tenure Leasehold
Property Location
Similar Properties
Flat For Sale Sheffield Flat For Sale S11 Sheffield new homes for sale S11 new homes for sale Flats for sale Sheffield Flats To Rent Sheffield Flats for sale S11 Flats to Rent S11 Sheffield estate agents S11 estate agents



.png)










