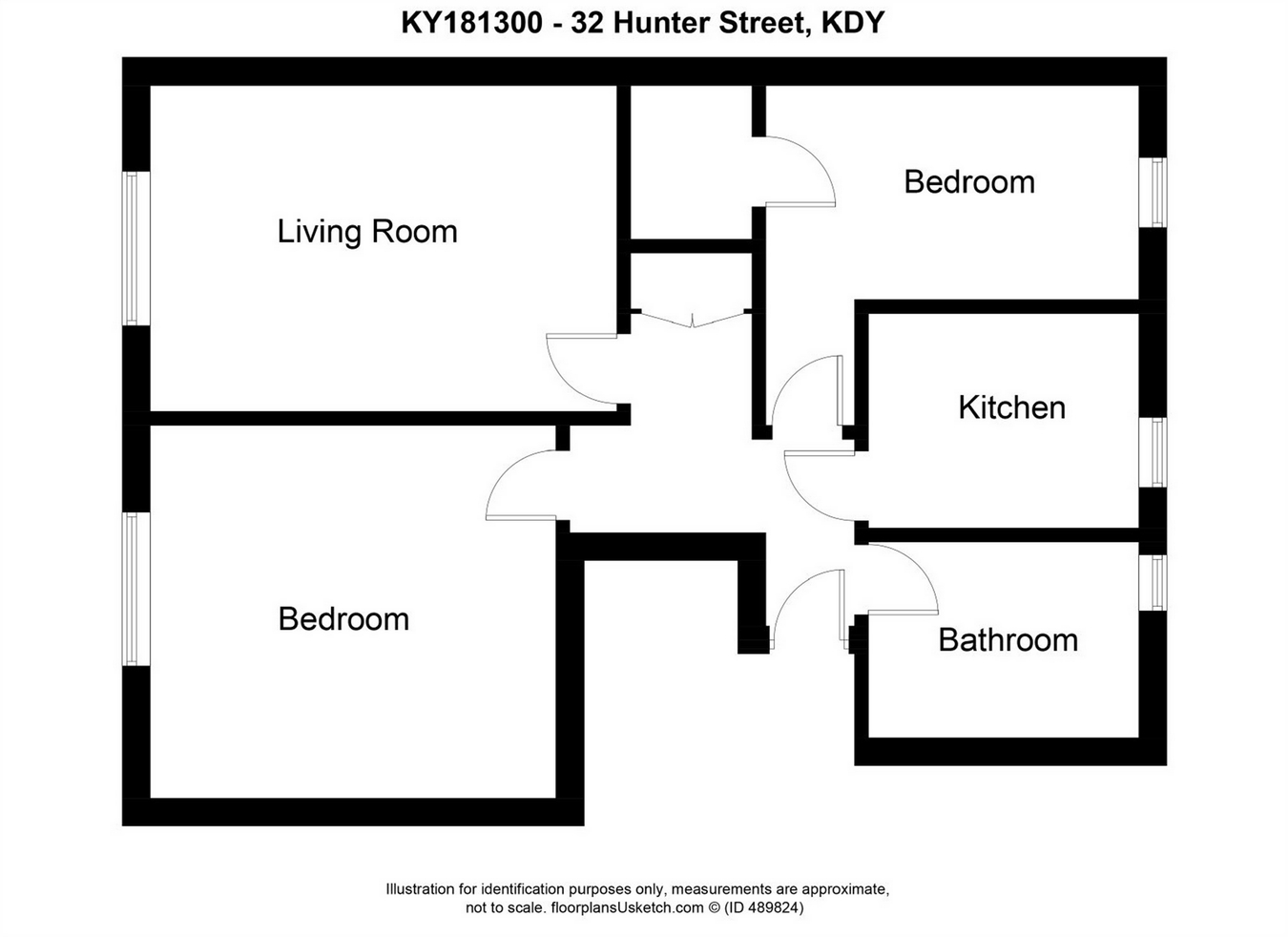2 Bedrooms Flat for sale in Hunter Street, Kirkcaldy, Fife KY1 | £ 75,000
Overview
| Price: | £ 75,000 |
|---|---|
| Contract type: | For Sale |
| Type: | Flat |
| County: | Fife |
| Town: | Kirkcaldy |
| Postcode: | KY1 |
| Address: | Hunter Street, Kirkcaldy, Fife KY1 |
| Bathrooms: | 0 |
| Bedrooms: | 2 |
Property Description
First floor apartment situated in the centre of Kirkcaldy. The property comprises of lounge, kitchen, 2 bedrooms and bathroom. Rear garden. Within walking distance of Fife College, Kirkcaldy Train Station, Bus Station, Adam Smith Centre, The Town Centre. Catchment area for Balwearie High School and The West Primary School.
Entrance
Entrance is gained through a communal door from street level. There is a magnificent Victoria stone internal hallway and stone staircase with cast iron spindles and antique wooden balustrade. There is also a mezzanine level coloured glass window which provides natural light from the rear of the building. The property has it's own entrance into a spacious hallway area. The hallway has a double cloakroom cupboard and overhead storage cupboard.
Lounge
13' 5" x 18' 1" (4.10m x 5.50m)
Beautiful room with ample space for dining table. High ceilings with plain coving. Large twin casement double glazed window overlooking the front of the property.
Kitchen
9' 9" x 8' 4" (2.97m x 2.55m)
Floor and wall mounted units. Inset sink and drainer. Electric oven and four ring gas hob. Single glazed timber frame window overlooking the rear of the property. Plumbing for an automatic washing machine and dishwasher. Space for an upright fridge freezer.
Bedroom 1
15' x 15' 11" (4.56m x 4.84m)
This is an expansive queen sized room overlooking Hunter Street. Replacement sash and case double glazed window with internal wooden panelling. Original deep moulded facings and skirtings. The electric meter is stored within a cupboard in this room.
Bedroom 2
8' x 15' 1" (2.43m x 4.60m)
Double bedroom. Single cupboard. Single glazed window overlooking the rear of the property.
The cupboard within the room measures 1.43m x 1.9m and has a full walk in facility.
Bathroom
6' 7" x 8' 8" (2.00m x 2.63m)
White three piece bathroom suite. Pine channel lining to the walls on three sides. Ceramic tiling above the path. Tap to wall mounted shower fitting. Side shower screen. Pine channel lined ceiling with downlighters. Opaque single glazed window.
Garden
To the rear of the building, there is a walled garden which has a south facing aspect. The property has a share of the rear garden to the left hand side.
Heating and Glazing
Gas centrally heated radiators which are controlled by a Worcester combi boiler. There is a mixture of double and single glazed windows.
Contact Details
Andrew H Watt
Delmor Independent Estate Agents & Mortgage Broker
17 Whytescauseway
Kirkcaldy
Fife
KY1 1XF
Tel: Fax:
Property Location
Similar Properties
Flat For Sale Kirkcaldy Flat For Sale KY1 Kirkcaldy new homes for sale KY1 new homes for sale Flats for sale Kirkcaldy Flats To Rent Kirkcaldy Flats for sale KY1 Flats to Rent KY1 Kirkcaldy estate agents KY1 estate agents



.png)











