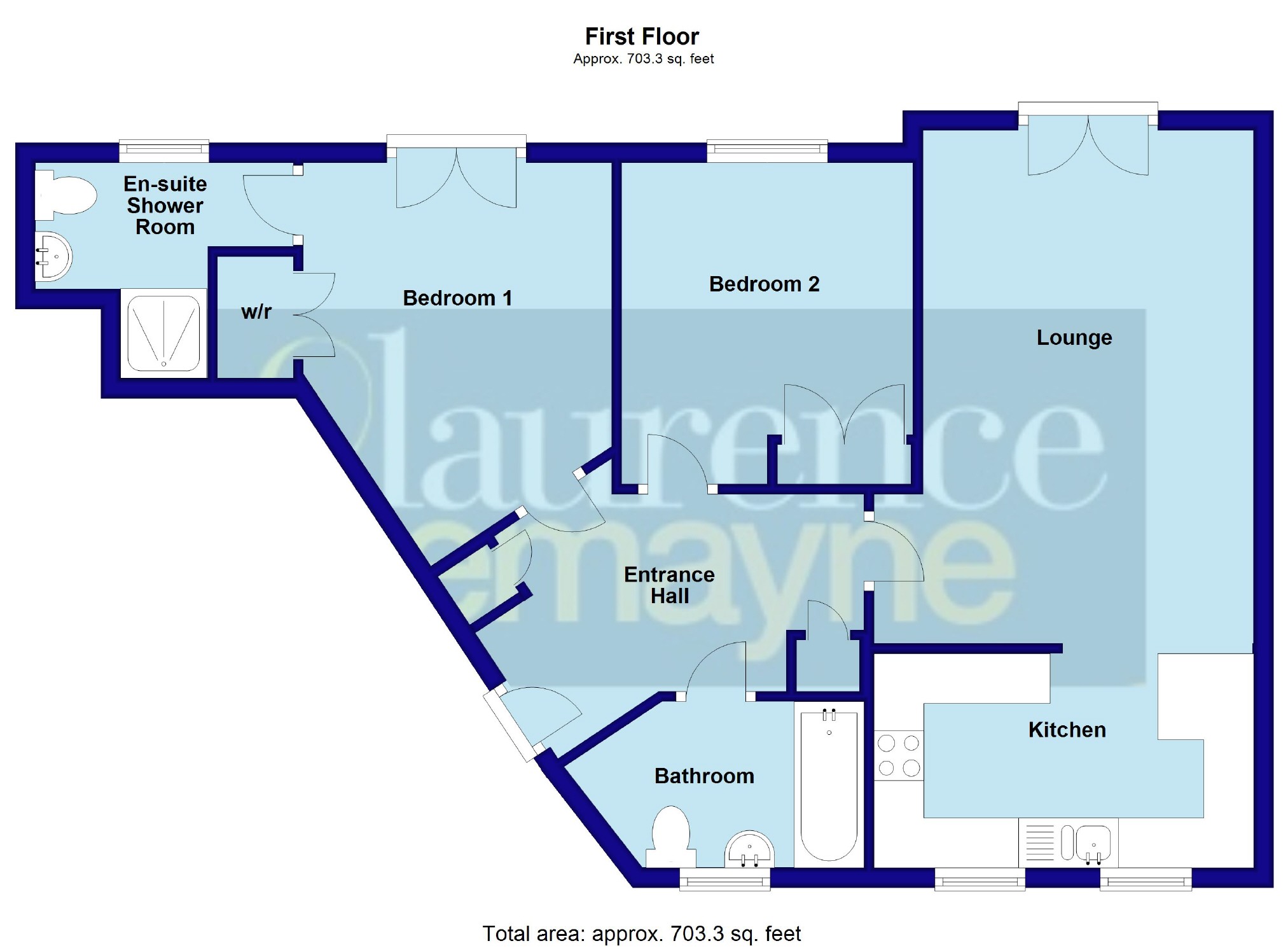2 Bedrooms Flat for sale in Ickworth Close, Daventry NN11 | £ 137,950
Overview
| Price: | £ 137,950 |
|---|---|
| Contract type: | For Sale |
| Type: | Flat |
| County: | Northamptonshire |
| Town: | Daventry |
| Postcode: | NN11 |
| Address: | Ickworth Close, Daventry NN11 |
| Bathrooms: | 2 |
| Bedrooms: | 2 |
Property Description
*** two double bedrooms - two bathrooms *** Viewing is highly recommended of this spacious and well laid out first floor apartment. The property is beautifully presented throughout and benefits from a 17' lounge which in turn leads into a 12'5" kitchen with built in stainless steel appliances and P shaped breakfast bar, two double bedrooms both with built in wardrobes, ensuite to master bedroom, lovely main bathroom with P shaped bath and spacious entrance hall. The property is entered via an intercom system and further benefits include double glazed windows and gas to radiator heating. Fast Find 12359 Energy Rating - B
Entered
Via a communal hallway via a push button intercom system. The apartment is situated on the first floor. Directly outside the apartment in the communal hallway is a built in storage cupboard to one corner which is sole use of number 4. Entrance door to:
Entrance Hall (12'6" x 7'10" max (3.81m x 2.39m max))
A nice bright central hallway with white panel doors giving access to all rooms, wall mounted hand held intercom system giving access to front entrance, single panel radiator, smoke alarm, built in cupboard to one corner with white panel door, airing cupboard housing a Megaflo hot water cylinder.
Lounge (17' x 12'5" reducing to 11' (5.18m x 3.78m reducing to 3.35m))
A good size room with a the focal point being double glazed double opening doors with a wrought iron balustrade overlooking the front of the property, two double panel radiators, 7' wide walkway through to the kitchen.
Kitchen (12'5" x 7'3" (3.78m x 2.21m))
Fitted with an ample range of both base and eye level units, the units are finished with a light wood effect fronted range of doors and drawers, the base units also incorporate a drawer stack, two wine racks, a built in washing machine and also house a stainless steel gas hob with stainless canopy extractor fan over, built in stainless steel double electric oven below, inset one and a half bowl stainless steel single drainer sink unit. The wall units include glazed display units with over lighting, built in fridge and built in freezer, the ample work surfaces continue along three sides and open up into a circular breakfast bar, tiled floor to the kitchen area, tiled splashbacks, two double glazed windows to front aspect, inset downlighters.
Master Bedroom (13'2" max x 9'1" to wardrobe (4.01m max x 2.77m to wardrobe))
The focal point of the master bedroom is the double glazed double opening doors with wrought iron balustrade overlooking the front, built in double wardrobe to one wall, single panel radiator, white panel door to:
Ensuite (8'7" x 7'1" max dimensions (2.62m x 2.16m max dimensions))
Fitted with a three piece suite comprising shower cubicle with glass folding door, pedestal wash hand basin and close coupled WC, half height wall tiling to all walls, heated towel rail, shaver point, extractor fan, inset downlighters, double glazed window to rear aspect.
Bedroom Two (11'5" x 9'7" including wardrobe (3.48m x 2.92m including wardrobe))
Double glazed window to rear aspect with single panel radiator under, built in wardrobe to one corner.
Bathroom (9'6" max x 5'6" (2.90m max x 1.68m))
A good size main bathroom which is fitted with a three piece suite comprising P shaped bath with Triton shower fitted over and curved glass shower screen, pedestal wash hand basin and close coupled WC, full tiling to bath area and half height tiling to remaining walls, shaver point, extractor fan, inset downlighters, heated towel rail, double glazed window to front aspect.
Outside:
Outside is an allocated parking space and communal gardens.
You may download, store and use the material for your own personal use and research. You may not republish, retransmit, redistribute or otherwise make the material available to any party or make the same available on any website, online service or bulletin board of your own or of any other party or make the same available in hard copy or in any other media without the website owner's express prior written consent. The website owner's copyright must remain on all reproductions of material taken from this website.
Property Location
Similar Properties
Flat For Sale Daventry Flat For Sale NN11 Daventry new homes for sale NN11 new homes for sale Flats for sale Daventry Flats To Rent Daventry Flats for sale NN11 Flats to Rent NN11 Daventry estate agents NN11 estate agents



.png)

