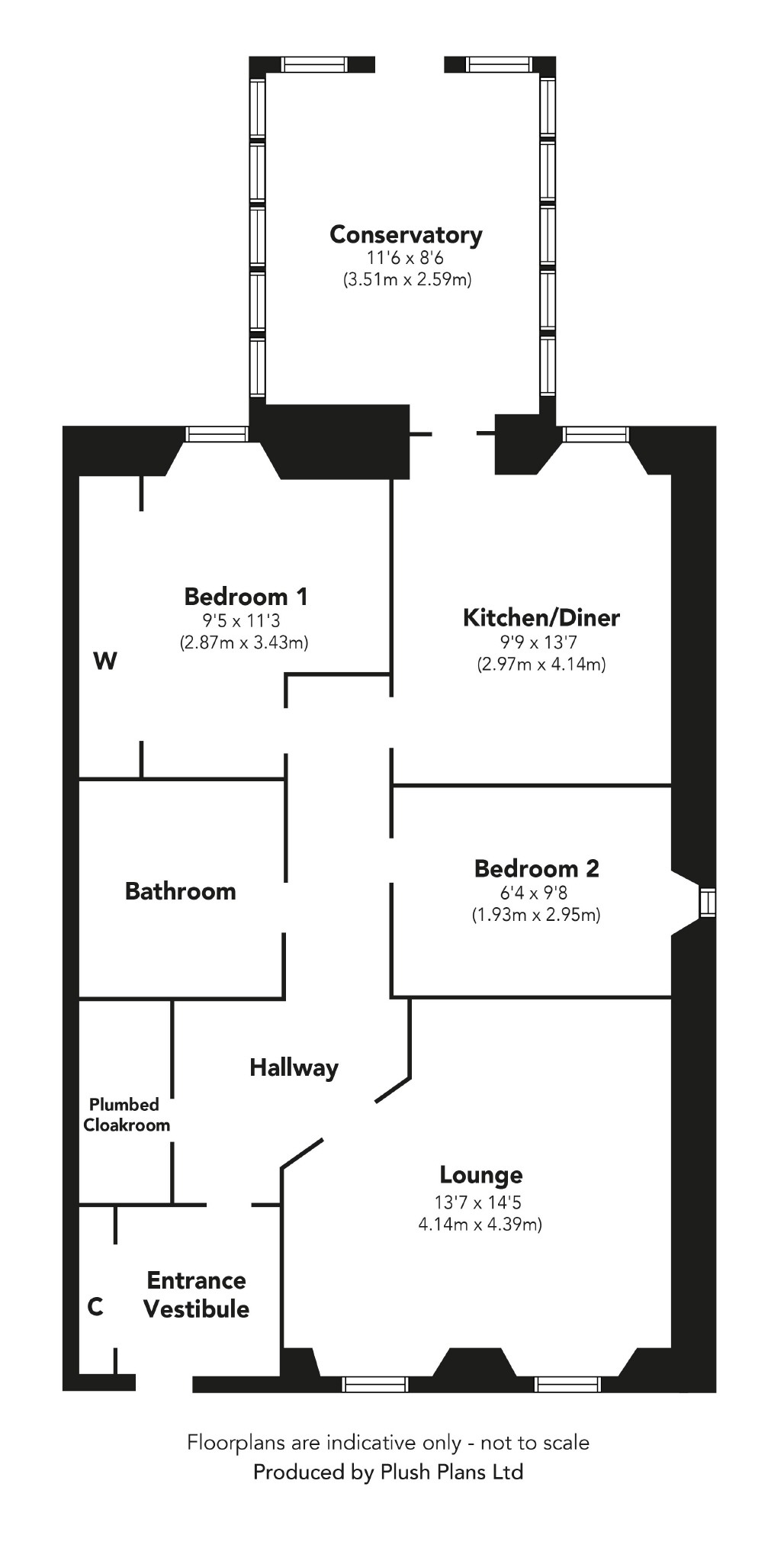2 Bedrooms Flat for sale in Ivybank Crescent, Port Glasgow PA14 | £ 115,000
Overview
| Price: | £ 115,000 |
|---|---|
| Contract type: | For Sale |
| Type: | Flat |
| County: | Inverclyde |
| Town: | Port Glasgow |
| Postcode: | PA14 |
| Address: | Ivybank Crescent, Port Glasgow PA14 |
| Bathrooms: | 1 |
| Bedrooms: | 2 |
Property Description
Lying at the head of a highly desirable cul de sac this two bedroom main door lower quarter villa has been extended with the addition of a conservatory which overlooks the rear garden.
Private gardens are located to the front and rear of the property. The front garden is pebbled with wall and fencing to the perimeter. A decked area extends beyond the conservatory leading to the rear garden which features a lawned plot and is partially enclosed by shrubs / fencing. Specification includes: Double glazing and gas central heating.
Conveniently located for the railway station with frequent service to Glasgow which is ideal for commuters. The retail park with all its amenities is nearby.
Accommodation comprises: Entrance Vestibule accessed by single glazed panelled door and benefits from an inbuilt cupboard. A further single glazed panelled door leads to the Hallway. There is a Plumbed Cloakroom with two piece suite comprising: Pedestal wash hand basin and wc. The front facing Lounge enjoys views towards the River Clyde and features a fireplace with inset electric fire.
There is a rear facing Kitchen Diner white fitted units, blue toned marble style work surfaces and splashback tiling. Appliances include: Extractor hood, electric hob, oven, washing machine, fridge freezer and dishwasher. A single glazed door leads to the double glazed Conservatory which overlooks the garden.
There is a rear facing double Bedroom with bank of fitted wardrobes providing generous storage. The 2nd Bedroom has a side window. There is a quality refitted Shower Room with vanity wash hand basin set within white high gloss unit, wc and double sized shower cubicle with chrome style shower. Additional benefits include: Chrome style heated towel rail and partial wet wall panelling.
Early inspection is highly recommended. EPC = D.
Entrance Vestibule
Hallway
Plumbed Cloakroom
Lounge (13'7 x 14'5 (4.14m x 4.39m))
Kitchen Diner (9'9 x 13'7 (2.97m x 4.14m))
Conservatory (11'6 x 8'6 (3.51m x 2.59m))
Bedroom 1 (9'5 x 11'3 (2.87m x 3.43m))
Bedroom 2 (6'4 x 9'8 (1.93m x 2.95m))
Shower Room
Agents Notes:
These sales particulars are set out as a general outline only, issued in good faith, but do not constitute representations of fact and do not form part of any offer or contract. Any services, equipment, appliances, fittings or central heating systems have not been tested and no warranty is given or implied that these are in working order. All measurements are approximate and for guidance only.
Neither Neill Clerk Estate Agents nor any of its employees or agents has any authority to make or give any representation or warranty whatever in relation to this property.
Property Location
Similar Properties
Flat For Sale Port Glasgow Flat For Sale PA14 Port Glasgow new homes for sale PA14 new homes for sale Flats for sale Port Glasgow Flats To Rent Port Glasgow Flats for sale PA14 Flats to Rent PA14 Port Glasgow estate agents PA14 estate agents



.png)











