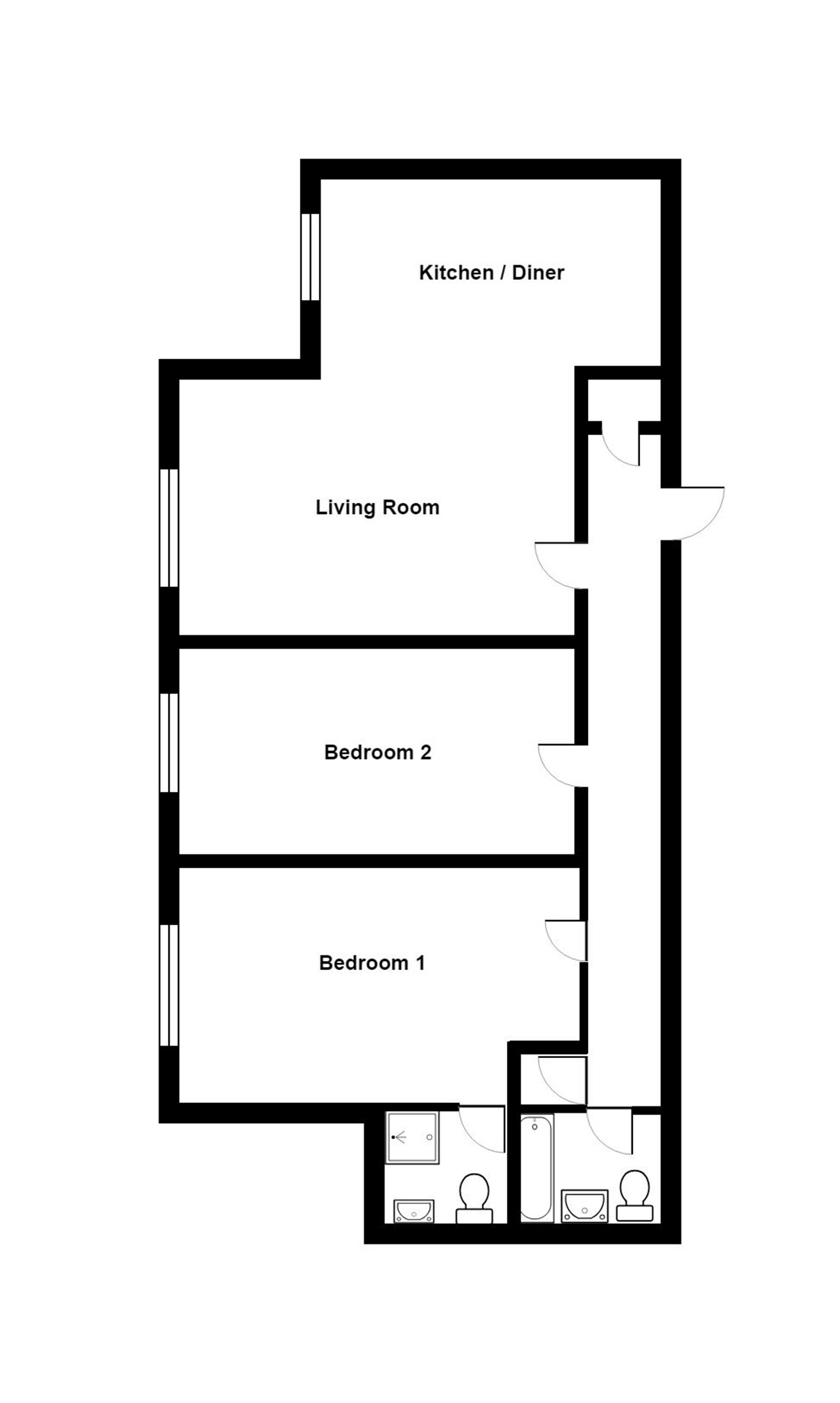2 Bedrooms Flat for sale in James Walk, Bexhill-On-Sea TN40 | £ 168,000
Overview
| Price: | £ 168,000 |
|---|---|
| Contract type: | For Sale |
| Type: | Flat |
| County: | East Sussex |
| Town: | Bexhill-on-Sea |
| Postcode: | TN40 |
| Address: | James Walk, Bexhill-On-Sea TN40 |
| Bathrooms: | 0 |
| Bedrooms: | 2 |
Property Description
This is a lovely ground floor flat, beautifully presented and offered for sale with no onward chain, part of a development built about 8 years ago, offering well planned accommodation which includes a 17' x 15' open plan lounge/kitchen, two bedrooms - one with en-suite shower and a further bathroom. Electric underfloor heating is installed and there are double glazed sash-type windows, plus a video entryphone system. Each room also features a 9'5 ceiling height giving a real feeling of space. Outside, there is an allocated parking space and communal grounds.
The property is situated in a tucked-away position off Hastings Road, adjacent to Bexhill College and St Mary Magdalen Primary School, on a bus route and close to the Ravenside retail park, with Tesco and M & S, and the beach at Glyne Gap. The town centre is just over a mile.
Pathway leading from the car park, around the right-hand side of the block overlooking the car park, leading to the communal front door. Well lit, carpeted and spacious communal entrance hall, video entryphone controlled, leading to front door to:
Long Entrance Hall
24' 10" in length (7.57m)
Video entryphone, built in cupboard housing electric boiler providing domestic hot water and underfloor heating, further built in storage cupboard.
L-shaped Open Plan Lounge/Kitchen (N&E)
17' (max) x 15' (max) (5.18m x 4.57m)
A good size double aspect room. Lounge area with TV point, opens into kitchen area, well equipped and recently refitted with an attractive range of base storage units comprising cupboards, drawers and work surfaces plus matching wall mounted storage cupboards, stainless steel sink with 1½ bowl mixer tap and drainer, tiled splashbacks, plumbing for washing machine, Hotpoint ceramic hob with extractor hood above, electric double oven, built in fridge and freezer units.
Bedroom 1 (N & W)
15' x 9' (4.57m x 2.74m)
Another good size double aspect room.
Door to:
En-suite Shower Room
Part tiled walls and contemporary white suite comprising shower cubicle, washbasin with mixer tap and WC with concealed cistern. Electric shaver point, chrome electric heated towel rail.
Bedroom 2 (N)
15' x 7' 9" (4.57m x 2.36m)
Bathroom
Part tiled walls and white contemporary suite comprising panelled bath with mixer tap and shower attachment, washbasin with mixer tap and WC with concealed cistern. Electric shaver point, chrome electric heated towel rail.
Outside
Allocated parking space - No. 30.
Communal gardens surround the block.
Lease
125 years from 2009.
Ground Rent
£250 per annum.
Maintenance
Approximately £1300 per annum.
Note
The photograph shows the front of the block. This flat is situated to the rear of the building.
EPC Rating
C
Property Location
Similar Properties
Flat For Sale Bexhill-on-Sea Flat For Sale TN40 Bexhill-on-Sea new homes for sale TN40 new homes for sale Flats for sale Bexhill-on-Sea Flats To Rent Bexhill-on-Sea Flats for sale TN40 Flats to Rent TN40 Bexhill-on-Sea estate agents TN40 estate agents



.png)











