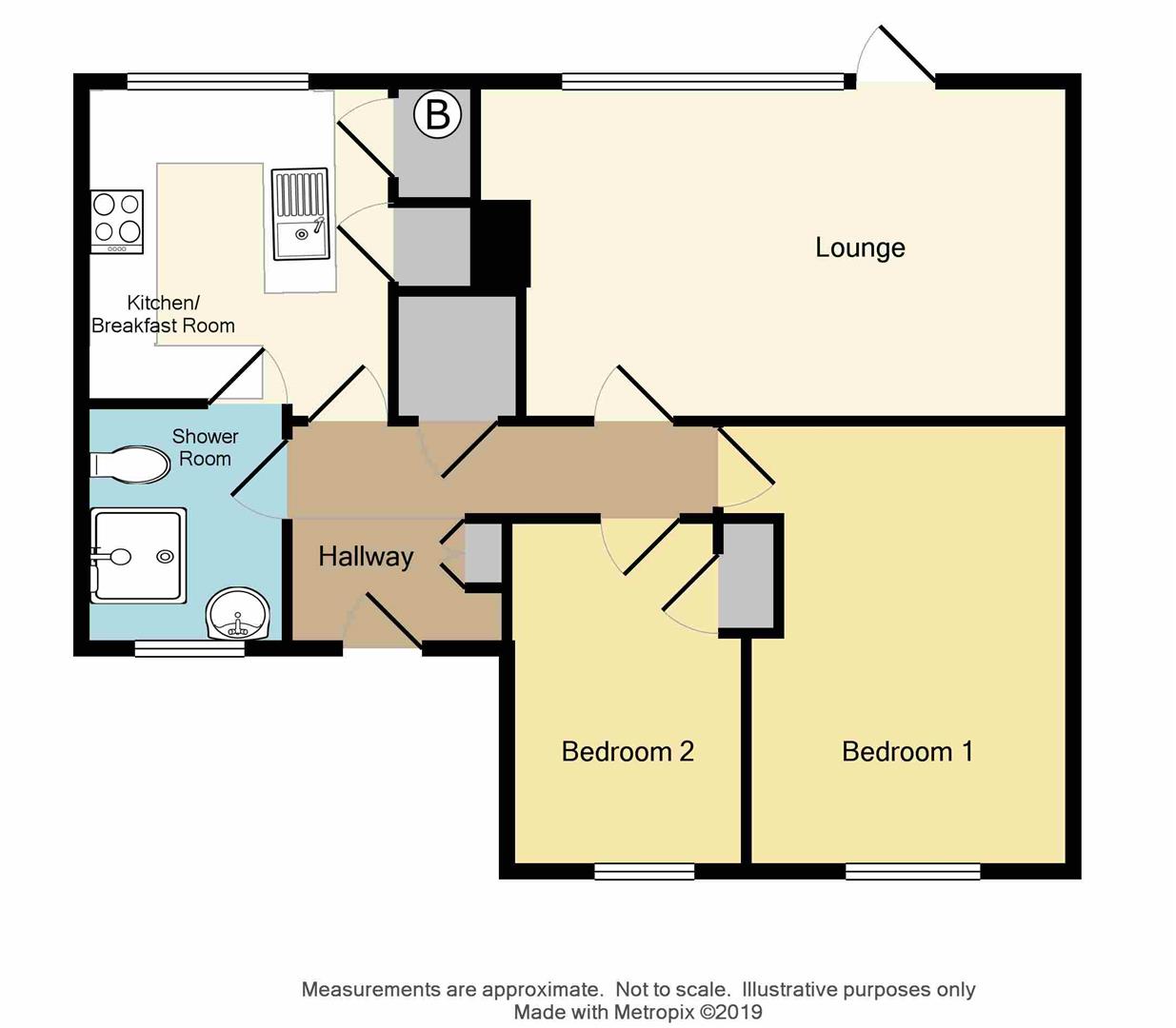2 Bedrooms Flat for sale in Jardine Crescent, Tile Hill, Coventry CV4 | £ 110,000
Overview
| Price: | £ 110,000 |
|---|---|
| Contract type: | For Sale |
| Type: | Flat |
| County: | West Midlands |
| Town: | Coventry |
| Postcode: | CV4 |
| Address: | Jardine Crescent, Tile Hill, Coventry CV4 |
| Bathrooms: | 1 |
| Bedrooms: | 2 |
Property Description
Offered with the benefit of no upward chain and being an ideal first time or investment purchase, viewing is recommended for this completely refurbished, immaculately presented two bedroom ground floor apartment, situated in a convenient location close to all daily amenities and overlooking a children's play area to the front. Being very economical to run and benefiting from a newly installed combination boiler, the well laid out apartment also benefits from newly fitted carpets and blinds and briefly comprises; entrance hall with large storage cupboard, excellent lounge/dining room with patio doors leading out to the communal gardens, superb refitted kitchen/breakfast room with built-in oven and hob, spacious refitted shower room and two good sized bedrooms. Outside there are well tended communal gardens and a useful brick built storage shed.
Ground Floor
Secure entrance door to:
Entrance Hall
Having wall mounted cupboard housing utility meters, power, central heating radiator, large storage cupboard with shelving and ceiling light point.
Excellent Lounge/Dining Room (5.61m into chimney breast x 3.15m (18'5" into chim)
Having an attractive wooden fireplace with marble effect insert and fitted electric fire, central heating radiator, power, television/cable point, ceiling light point, uPVC double glazed windows to rear and matching uPVC double glazed doors leading out to the rear communal gardens.
Superb Refitted Kitchen (3.12m max x 2.84m (10'3" max x 9'4"))
Being fitted with a quality range of cream fronted kitchen units having wood block effect work surfaces over incorporating breakfast bar with LED lighting and having an extensive range of base units, drawers and wall mounted cupboards, double bowl sink unit with mixer tap over, inset four ring gas hob, matching tall larder unit with built-in "Indesit" double oven and "Hotpoint" microwave, space for both automatic washing machine and dishwasher. Vinyl floor covering, power, central heating radiator, uPVC sealed unit double glazed windows to rear, ceiling light point and two useful walk-in pantry cupboards, one housing the recently installed gas fired combination boiler, both with ample shelving and storage space.
Bedroom One (Front) (4.14m x 3.20m max (13'7" x 10'6" max))
Having uPVC double glazed window to front, central heating radiator, power and ceiling light point.
Bedroom Two (Front) (3.23m x 1.98m (10'7" x 6'6"))
Having uPVC double glazed window to front, central heating radiator, built in wardrobe cupboard, power and ceiling light point.
Refitted Shower Room (2.06m x 1.88m (6'9" x 6'2"))
Having a modern white suite comprising low level WC, pedestal wash hand basin with mixer tap over, walk-in shower cubicle with fitted "Mira Spirit" electric shower, chrome heated towel rail, small leaded light window to side, vinyl floor covering, extractor fan and ceiling light point.
Outside
Communal Grounds
There are well tended communal gardens to both front and rear.
Brick Built Store
Tenure, Lease & Service Charges
We understand the property is leasehold with approximately 108 years remaining. There is a current annual ground rent charge of £10.00 together with a current annual service charge (2019-2020) of £479.83 which covers maintenance of all communal areas and building insurance.
Property Location
Similar Properties
Flat For Sale Coventry Flat For Sale CV4 Coventry new homes for sale CV4 new homes for sale Flats for sale Coventry Flats To Rent Coventry Flats for sale CV4 Flats to Rent CV4 Coventry estate agents CV4 estate agents



.png)







