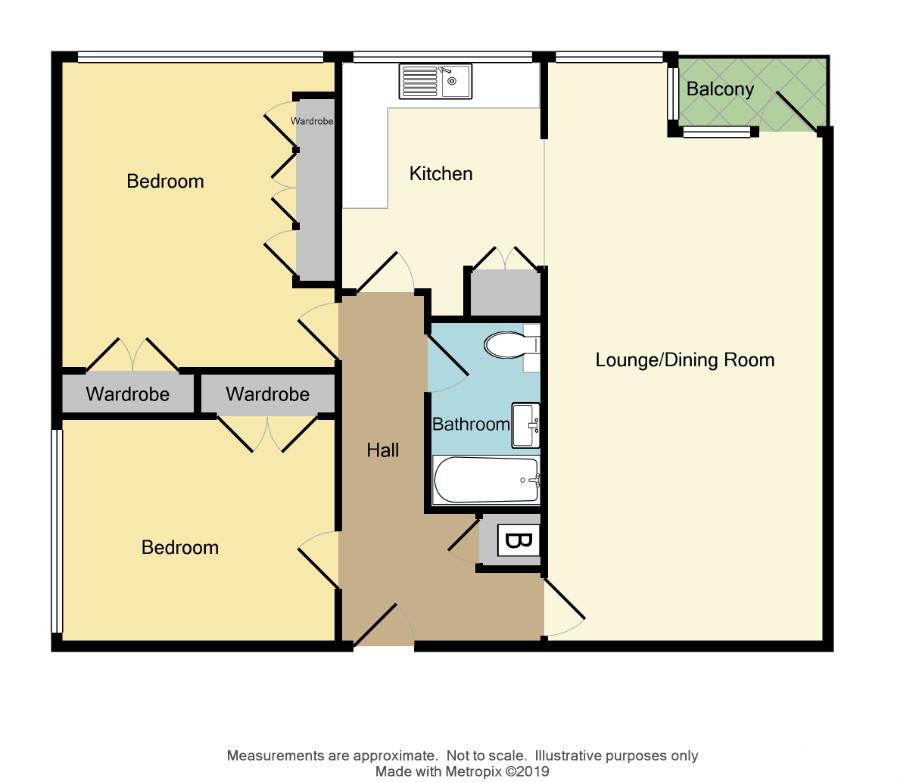2 Bedrooms Flat for sale in Kenilworth Court, Styvechale, Coventry CV3 | £ 150,000
Overview
| Price: | £ 150,000 |
|---|---|
| Contract type: | For Sale |
| Type: | Flat |
| County: | West Midlands |
| Town: | Coventry |
| Postcode: | CV3 |
| Address: | Kenilworth Court, Styvechale, Coventry CV3 |
| Bathrooms: | 1 |
| Bedrooms: | 2 |
Property Description
An eighth floor flat situated in the popular Kenilworth Court ‘high-rise’ block enjoying unrivalled views over the City. The flat is offered for sale with immediate vacant possession, no further chain and although benefits from full uPVC double glazing has excellent scope for general refurbishment throughout. Ideally positioned close to the War Memorial Park, Railway Station and City Centre the property would suit a range of potential buyers. The block of flats benefit from a communal entrance and lifts and the flat itself briefly comprises hall, lounge with parquet floor and balcony, kitchen, two good bedrooms and a bathroom.
Communal Entrance
With lifts leading to the 8th floor where the flat is situated as follows:
Entrance Hall
Entrance door with inset spyhole leads to an entrance hall with cupboard housing the Johnson & Starley gas fired warm air boiler, telephone point and doors leading off to the following accommodation:
Living Room (7.77m max, 6.81m min x 3.73m (25'6" max, 22'4" min)
With warm air vents, heating thermostat, oak flooring, TV aerial point, uPVC double glazed window with superb far reaching views and uPVC double glazed door leads onto a railed balcony.
Kitchen (3.45m mx x 2.72m (11'4" mx x 8'11"))
With original units comprising stainless steel single drainer sink unit with mixer tap, a range of base cupboards with drawers, space and plumbing for washing machine, electric cooker point, double door airing cupboard housing the hot water cylinder and uPVC double glazed window enjoying superb far reaching open views.
Bedroom One (4.14m x 3.68m (13'7" x 12'1"))
With uPVC double glazed windows enjoying superb far reaching open views, double and single door fitted wardrobe cupboards with additional double door built in wardrobe cupboard.
Bedroom Two (3.05m x 3.73m (10' x 12'3"))
With uPVC double glazed side window again enjoying superb far reaching open views, laminate flooring and double door built in wardrobe cupboard.
Bathroom
With coloured suite comprising panel bath, Triton electric shower unit, shower screen, vanity wash hand basin, low level WC ahd fully tiled walls.
Outside
The property is set amongst communal gardens with communal car parking spaces available.
Property Location
Similar Properties
Flat For Sale Coventry Flat For Sale CV3 Coventry new homes for sale CV3 new homes for sale Flats for sale Coventry Flats To Rent Coventry Flats for sale CV3 Flats to Rent CV3 Coventry estate agents CV3 estate agents



.png)











