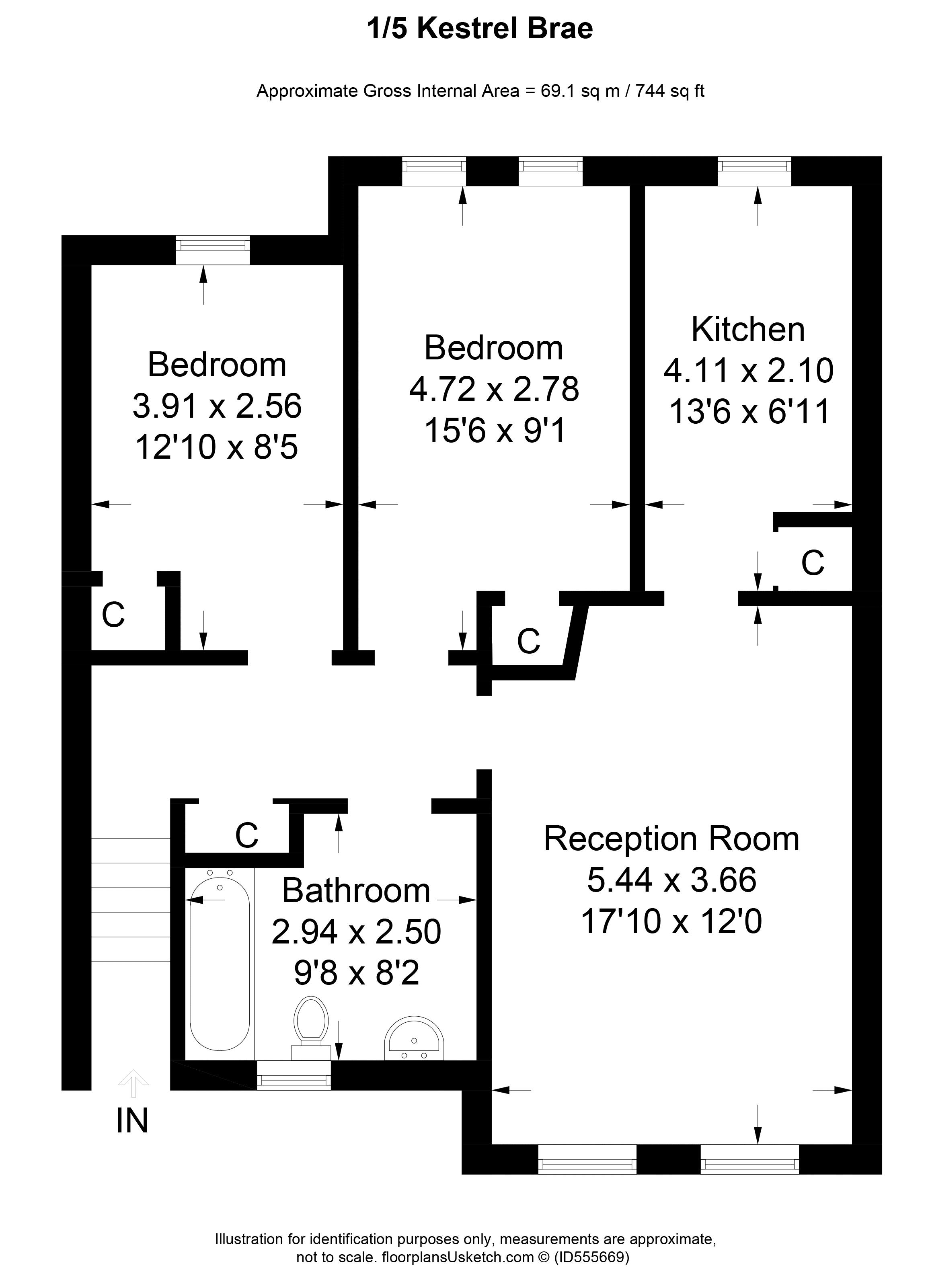2 Bedrooms Flat for sale in Kestrel Brae, Livingston EH54 | £ 110,000
Overview
| Price: | £ 110,000 |
|---|---|
| Contract type: | For Sale |
| Type: | Flat |
| County: | West Lothian |
| Town: | Livingston |
| Postcode: | EH54 |
| Address: | Kestrel Brae, Livingston EH54 |
| Bathrooms: | 1 |
| Bedrooms: | 2 |
Property Description
Alba Property are pleased to present this 2 bed first floor flat which has recently been fully renovated throughout. Set in the popular Ladywell West area of Livingston . Once inside the accommodation consists of a hallway, 2 double bedrooms, lounge, family bathroom and modern kitchen. With superb storage throughout, the flat. Private resident’s car park. The property is perfectly positioned to enjoy a variety of amenities nearby. These range from Livingston North train station and St John’s Hospital to a selection of local shops conveniently that are just around the corner from the flat itself. A fantastic opportunity to purchase a well-proportioned, well-presented, modern flat in a great location early viewing recommended!
Externally
The main door flat benefits from a residents car park. There is also plenty on-street parking and public parking located nearby next to a selection of local shops.
Entrance
The main door flat is accessed from a timber external door in to the lower landing which benefits from a storage cupboard at the foot of the stairs. The straight-flight carpeted staircase leads to the first floor landing /hallway. Ceiling light.
Hallway
The hallway is presented with grey painted walls, modern cornicing and grey coloured carpet flooring. The space benefits from a large storage cupboard with access to loft. Ceiling light. Radiator.
Lounge (17' 10'' x 12' 0'' (5.44m x 3.66m))
Spacious lounge with neutral coloured laminate flooring and modern decor. Two windows facing the front of the property. Ceiling light. Radiator.
Kitchen (13' 6'' x 6' 11'' (4.11m x 2.10m))
Stylish high gloss units contrast perfectly with the jet-black subway tiled splash-backs in this newly fitted kitchen. The room also benefits from an integrated 4-ring gas hob and electric oven with a brushed steel chimney hood over-head. There is space for under-counter and standalone appliances. Laminate flooring. Ceiling light. Radiator.
Master Bedroom
This double bedroom is spacious, neutrally presented with grey walls and a carpet flooring. A pair of windows overlook the side of the property and brings in plenty natural light. The room also benefits from a mirrored built-in wardrobe. Ceiling light. Radiator.
Bedroom 2 (12' 10'' x 8' 5'' (3.91m x 2.56m))
This double bedroom is spacious, neutrally presented with grey walls and a carpet flooring. Window overlooks the side of the property and brings in plenty natural light. The room also benefits from a mirrored built-in wardrobe. Ceiling light. Radiator.
Family Bathroom (9' 8'' x 8' 2'' (2.94m x 2.50m))
The modern family bathroom is stylishly presented with a new 3-piece suite consisting of a push-button close-coupled WC pedestal, bath and wash hand basin with vanity unit. There is an electric shower over the bath with a glazed shower screen. Partial tilling to the walls. Tiled floor. Useful counter-top has also been tiled to good-effect.
Property Location
Similar Properties
Flat For Sale Livingston Flat For Sale EH54 Livingston new homes for sale EH54 new homes for sale Flats for sale Livingston Flats To Rent Livingston Flats for sale EH54 Flats to Rent EH54 Livingston estate agents EH54 estate agents



.png)











