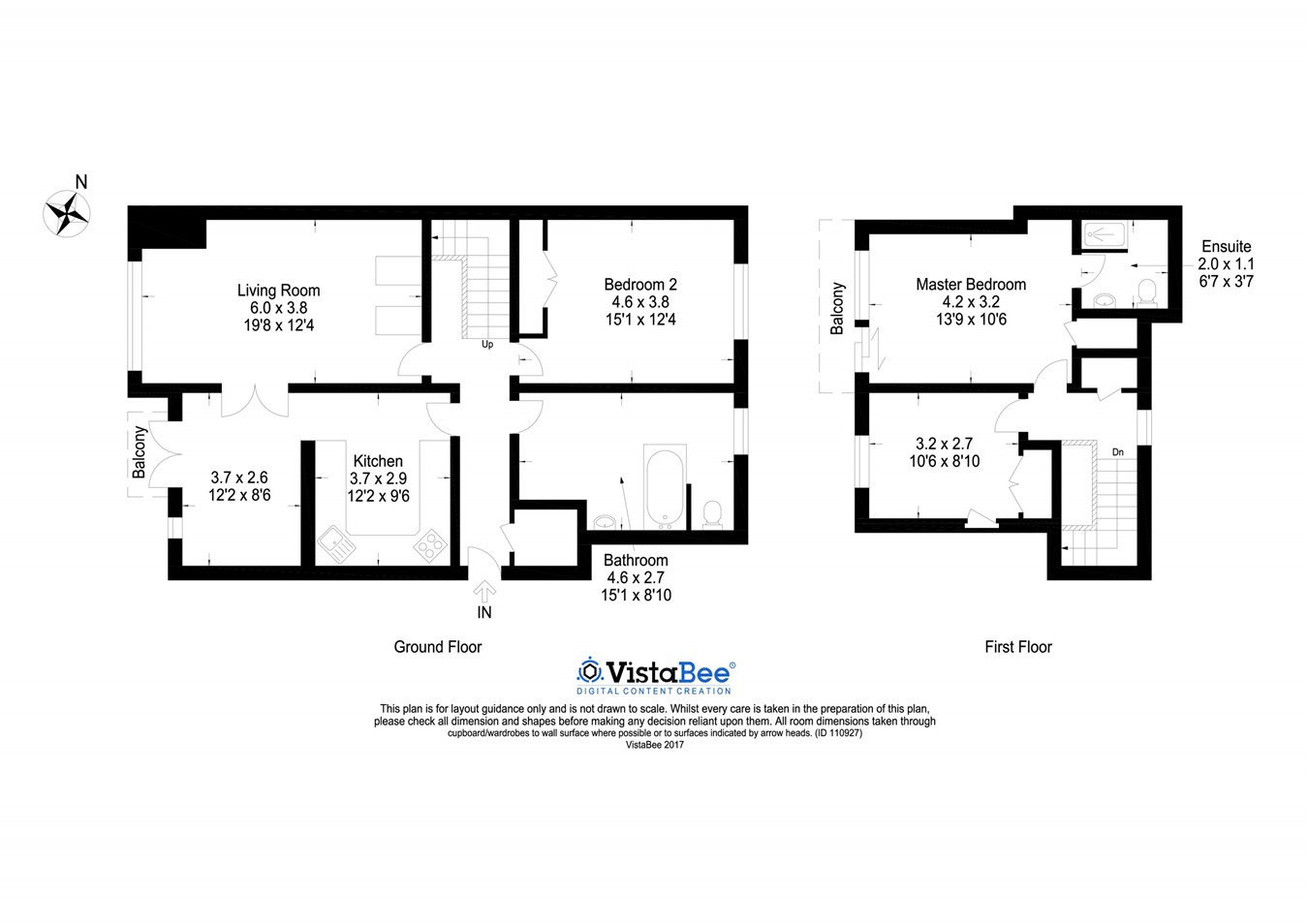3 Bedrooms Flat for sale in Kilbryde Crescent, Dunblane FK15 | £ 280,000
Overview
| Price: | £ 280,000 |
|---|---|
| Contract type: | For Sale |
| Type: | Flat |
| County: | Stirling |
| Town: | Dunblane |
| Postcode: | FK15 |
| Address: | Kilbryde Crescent, Dunblane FK15 |
| Bathrooms: | 0 |
| Bedrooms: | 3 |
Property Description
Built in 2006, this modern duplex apartment offers luxury living space over two levels extending to approximately 132 sqm / 1420 sqft. The accommodation is beautifully designed and comprises three double bedrooms (master with en-suite), bathroom, lounge, open-plan kitchen and dining area. The property is tastefully decorated and all bespoke fitted blinds and curtains can be included in the sale, making this a fabulous ‘walk-in’ purchase.
The apartment is part of a small, exclusive development situated on a quiet street yet within easy walking distance to schools, railway station, town centre, parks and riverside walks.
On the lower level, there is a spacious entrance hall which gives access to the kitchen, lounge, bathroom, third bedroom and oak stairway to the upper level.
The lounge is a wonderfully bright and spacious room, elegantly decorated and benefitting from a large window facing to the front of the property. With a high vaulted ceiling and skylights, there is a fantastic feeling of light and space making this a perfect room in which to relax and entertain.
The open plan kitchen and dining room is beautifully designed with dark timber-effect wall and floor units, complemented by white marble-effect laminate worktops. With modern lighting and oak-effect laminate flooring, the kitchen is also well equipped with mainly Smeg appliances, including a built-in electric fan oven and microwave, four-burner stainless-steel gas hob, fridge freezer, dishwasher and washing machine. The kitchen adjoins a spacious dining area for everyday eating or more formal gatherings and this area has the added benefit of large glazed doors leading to a balcony offering an outdoor seating space.
There is a third bedroom on the lower level, which would also make a great study. This is a spacious double bedroom with a built-in double wardrobe. Facing the rear of the property, the window offers pleasant views overlooking the communal gardens and parkland beyond.
The stylish bathroom is fitted with a modern white suite and includes a large mains-powered shower and cubicle, bath, WC and sink set within an oak vanity unit. The bathroom is complete with natural ceramic floor and wall tiles and chrome heated towel rail.
Going upstairs, the feeling of light and space continues with a spacious landing and a large window overlooking the lounge below. The landing also has the added benefit of a large linen cupboard offering extra storage space.
The master bedroom is well proportioned and has fabulous views overlooking the rear gardens, Laighills Park and Dunblane Cathedral to be enjoyed further from a splendid bedroom balcony. This room also offers ample fitted wardrobe space and a luxurious en-suite. The upgraded en-suite is stylishly presented in cool grey marble tiles and includes a generously proportioned walk-in shower unit with mains powered water pressure, hand basin, WC and chrome heated towel rail.
The second double bedroom also overlooks the rear garden and has fantastic views. With a walk-in wardrobe and decorated in neutral tones, this room has lots of storage space and is a great room in which to relax.
There is also a large l-shaped storage area under the stairs.
Warmth is provided by a gas central heating system and the property is double-glazed throughout. The apartment also benefits from a secure phone entry system and an intruder alarm.
The property has a designated covered parking space and there is also plenty of visitor parking as part of the apartment complex. There are communal gardens to the rear of the building shared by other apartment owners and offering an outdoor seating area.
All local services and amenities are readily accessible, while the city of Stirling is only a ten-minute drive to the south. The beautiful and historic City of Dunblane gains its city status from the magnificent 13th century Cathedral that dominates the local landscape. It boasts primary and secondary schools with first-class reputations, provides good leisure facilities with a challenging eighteen-hole golf course, numerous sports and social clubs, including the local tennis club and excellent Dunblane Youth and Sports Centre. Recent additions like The Riverside Restaurant, Old Churches House Hotel and Brasserie and the acclaimed Tilly Tearoom, as well as the well-known DoubleTree by Hilton Dunblane Hydro hotel, have made Dunblane an ever more popular location. With its easy access to the road and rail network covering central Scotland and beyond, Dunblane remains a much sought-after area amongst house hunters.
The date of entry is flexible and by mutual agreement. Viewing is by appointment through Cathedral City Estates.
EER: C. Council tax: Band F. Superfast broadband and Sky TV are available in the area. Dunblane Primary and Dunblane High School catchment.
Approximate room sizes
Lounge: 6.0 m x 3.7m
Kitchen: 3.7m x 2.9m
Dining area: 3.7m x 2.7m
Master Bedroom: 4.2m x 3.2m
Bedroom 2: 3.2m x 2.7m
Bedroom3: 4.6m x 3.4m
Bathroom: 2.0m x 1.8m
Landing: 3.2m x 1.4m
Property Location
Similar Properties
Flat For Sale Dunblane Flat For Sale FK15 Dunblane new homes for sale FK15 new homes for sale Flats for sale Dunblane Flats To Rent Dunblane Flats for sale FK15 Flats to Rent FK15 Dunblane estate agents FK15 estate agents



.png)











