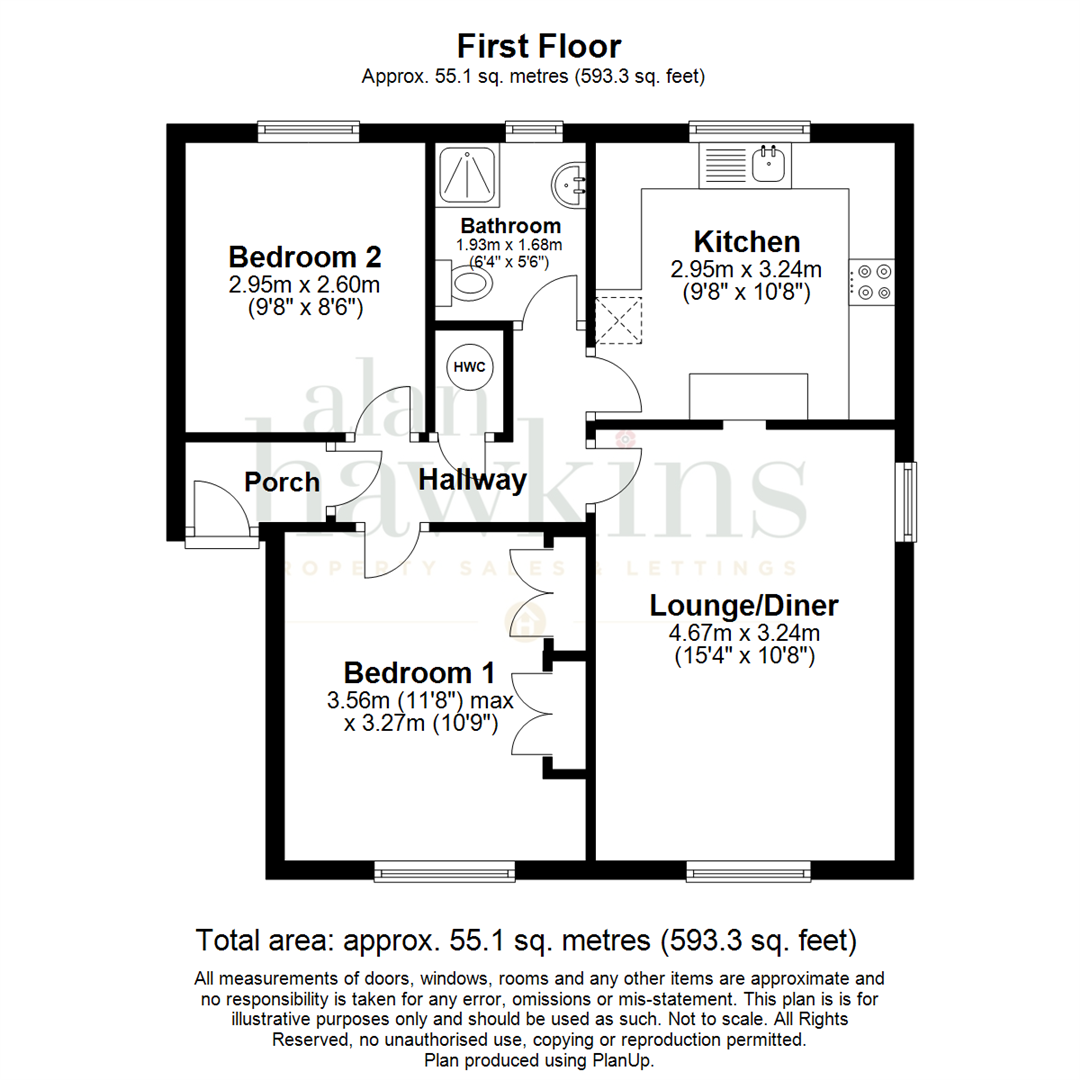2 Bedrooms Flat for sale in Kimmeridge Close, Swindon SN3 | £ 117,500
Overview
| Price: | £ 117,500 |
|---|---|
| Contract type: | For Sale |
| Type: | Flat |
| County: | Wiltshire |
| Town: | Swindon |
| Postcode: | SN3 |
| Address: | Kimmeridge Close, Swindon SN3 |
| Bathrooms: | 1 |
| Bedrooms: | 2 |
Property Description
An ideal investment opportunity to purchase this well presented, two double bedroom first floor apartment including garage having 54 years remaining on the lease, pleasantly situated close to local shops in Nythe and benefiting from the current tenants paying £600pcm and looking to extend their two year stay.
Accessed via a secure communal front entrance door, stairs lead to the first floor front door, internally there is an entrance porch, inner hallway, two good size double bedrooms, shower room, dual aspect lounge/diner and kitchen. Outside is ample non allocated parking and a garage in the nearby block.
This property also benefits from uPVC double glazing and heating is by way of electric wall heaters & night storage heaters.
To arrange a viewing, contact Alan Hawkins Property Sales today on .
Please note, the owner of this property is the managing director of Alan Hawkins Property Sales
Secure communal front entrance door to the communal hallway. Stairs leading up to the first floor. Hardwood glass panelled door to the:
Entrance Porch
Fitted carpet. Single pendant light. Fuse board. Telephone intercom system. Hardwood glass panelled door to the:
Inner Hallway
Fitted carpet. Single pendant light. Wall mounted electric heater. Door to airing cupboard with hot water cylinder and immersion heater with slatted shelving. Door to:
Bedroom Two (2.95m max x 2.59m max (9'8 max x 8'6 max))
Fitted carpet. Skimmed ceiling. Single pendant light. UPVC double glazed window to the rear elevation. Modern wall mounted electric heater.
Bedroom One (3.56m max x 3.28m max (11'8 max x 10'9 max))
Fitted carpet. Skimmed ceiling. Single pendant light. UPVC double glazed window to the front elevation. Night storage heater. Wall to wall built in wardrobes and additional fitted double wardrobe.
Living Room (4.67m max x 3.25m max (15'4 max x 10'8 max))
Fitted carpet. Skimmed ceiling. Three way spotlight. Two uPVC double glazed windows one to the side and one to the front elevation. Night storage heater. TV point. Sky point and Virgin (subject to contract).
Kitchen (3.25m max x 2.95m max (10'8 max x 9'8 max ))
Tiled effect vinyl flooring. Skimmed ceiling. Track of four spotlights. UPVC double glazed window to the rear elevation. Stone effect roll top work surface with integrated stainless steel sink with side drainer. Double cupboard under. Space and plumbing for washing machine. Space for fridge freezer. Integrated oven. Integrated space for microwave. A range of base and wall units with splash back tiled surround. Serving hatch through to the Living Room.
Shower Room (1.93m x 1.68m (6'4 x 5'6 ))
Vinyl tiled flooring. Ceiling light. UPVC double glazed window to the rear elevation. Pedestal wash hand basin. Low level WC. Corner shower cubicle with splash back tiled surround. Shaver point. Light.
Viewings
Viewing: By appointment through Alan Hawkins Property Sales. Tel:
Lease
There is a 54 year lease remaining.
Ground Rent & Maintenance
Tbc
Property Location
Similar Properties
Flat For Sale Swindon Flat For Sale SN3 Swindon new homes for sale SN3 new homes for sale Flats for sale Swindon Flats To Rent Swindon Flats for sale SN3 Flats to Rent SN3 Swindon estate agents SN3 estate agents



.png)








