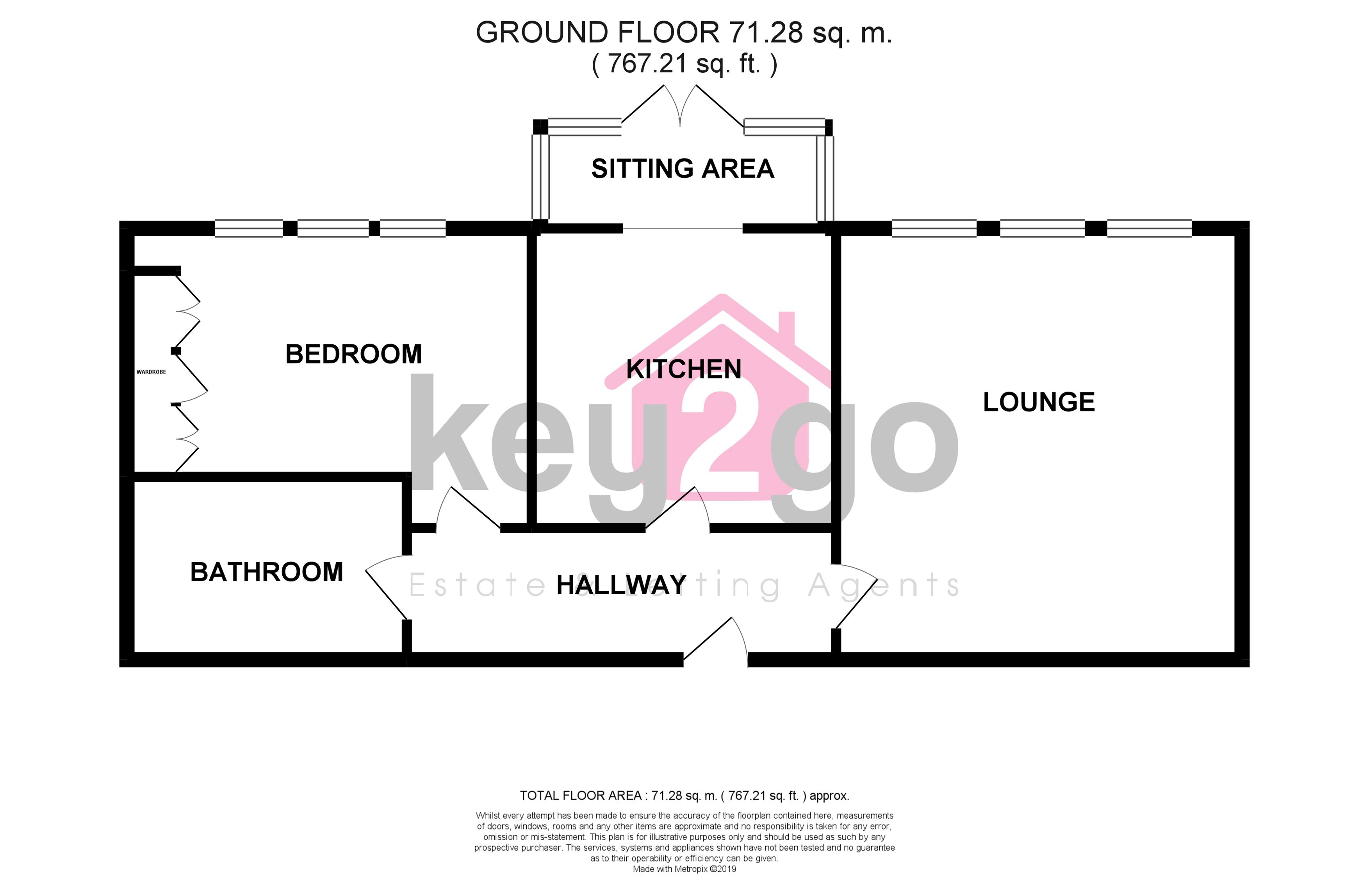1 Bedrooms Flat for sale in Kinder House, Holyrood Avenue, Sheffield S10 | £ 200,000
Overview
| Price: | £ 200,000 |
|---|---|
| Contract type: | For Sale |
| Type: | Flat |
| County: | South Yorkshire |
| Town: | Sheffield |
| Postcode: | S10 |
| Address: | Kinder House, Holyrood Avenue, Sheffield S10 |
| Bathrooms: | 1 |
| Bedrooms: | 1 |
Property Description
Summary ** guide price of £200,000 - £210,000 ** A unique opportunity to purchase this deceptively spacious and stunning, one bedroomed, ground floor flat which is set in a highly sought after, prestigious estate in Lodge Moor. Having a stylish bathroom and a exclusive snug area off the kitchen. The property boasts modern and airy living with high ceilings throughout. Kinder House is located within one of seven apartment blocks which are situated on the doorstep of the countryside and Peak District National Park. Benefiting from incredible open views from the communal gardens. With allocated parking and ample visitor parking. The property is well positioned for local amenities and road links to Sheffield City Centre with a bus stop a short walk away!
Hallway The property is accessed via a secure communal hallway with an intercom system. Entrance in to the flat via a wooden door into the spacious hallway with neutral decor and laminate flooring. Two ceiling lights, intercom phone and burglar alarm keypad. Central heating thermostat, radiator and doors lead to the kitchen, lounge, bedroom and bathroom.
Lounge 15' 8" x 16' 8" (4.800m x 5.101m) A bright and airy living area with a TV point, two radiators and ceiling light. Neutral decor, laminate flooring and three floor to ceiling windows overlook the rear of the property.
Kitchen 11' 9" x 11' 7" (3.600m x 3.553m) The heart of the home, this large galley style kitchen is fitted with ample wall and base units, contrasting worktops and tiled splash backs. Circular sink with drainer and mixer tap. Newly fitted Russel Hobbs Dishwasher, Induction Hob, Oven, Fridge Freezer and Whirlpool Washing Machine. Integrated extractor fan, wine rack and second extractor fan. Under pelmet lighting and a cupboard houses the boiler. Laminate flooring, spot lighting and ladder style radiator. Open to the snug area.
Snug area/office space A fantastic extra sitting area with continued laminate flooring and painted walls. Ceiling light, radiator and floor to ceiling windows surround. Fast fibre broadband and french doors lead to the rear of the property.
Bedroom 15' 8" x 11' 10" (4.790m x 3.616m) A generous sized bedroom with painted walls and carpeted flooring. Fitted wardrobes, ceiling light and radiator. Three floor to ceiling windows overlook the rear of the property and create ample natural light.
Bathroom An ultra modern bathroom comprising of a bath with mixer tap and over head waterfall shower, vanity unit with wash basin and close coupled WC. Spot lighting and ladder style radiator. Fully tiled walls and flooring.
Outside The property has an allocated parking space with ample visitor parking. The rear of the property are communal gardens and a village green with a children's play area.
Property details - fully UPVC double glazed
- gas central heating
- combi boiler
- fitted blinds
- handmade floor to ceiling curtains - intercom door entry and alarm system
- fitted blinds
- handmade floor to ceiling curtains - intercom door entry and alarm system
- leasehold
Property Location
Similar Properties
Flat For Sale Sheffield Flat For Sale S10 Sheffield new homes for sale S10 new homes for sale Flats for sale Sheffield Flats To Rent Sheffield Flats for sale S10 Flats to Rent S10 Sheffield estate agents S10 estate agents



.png)











