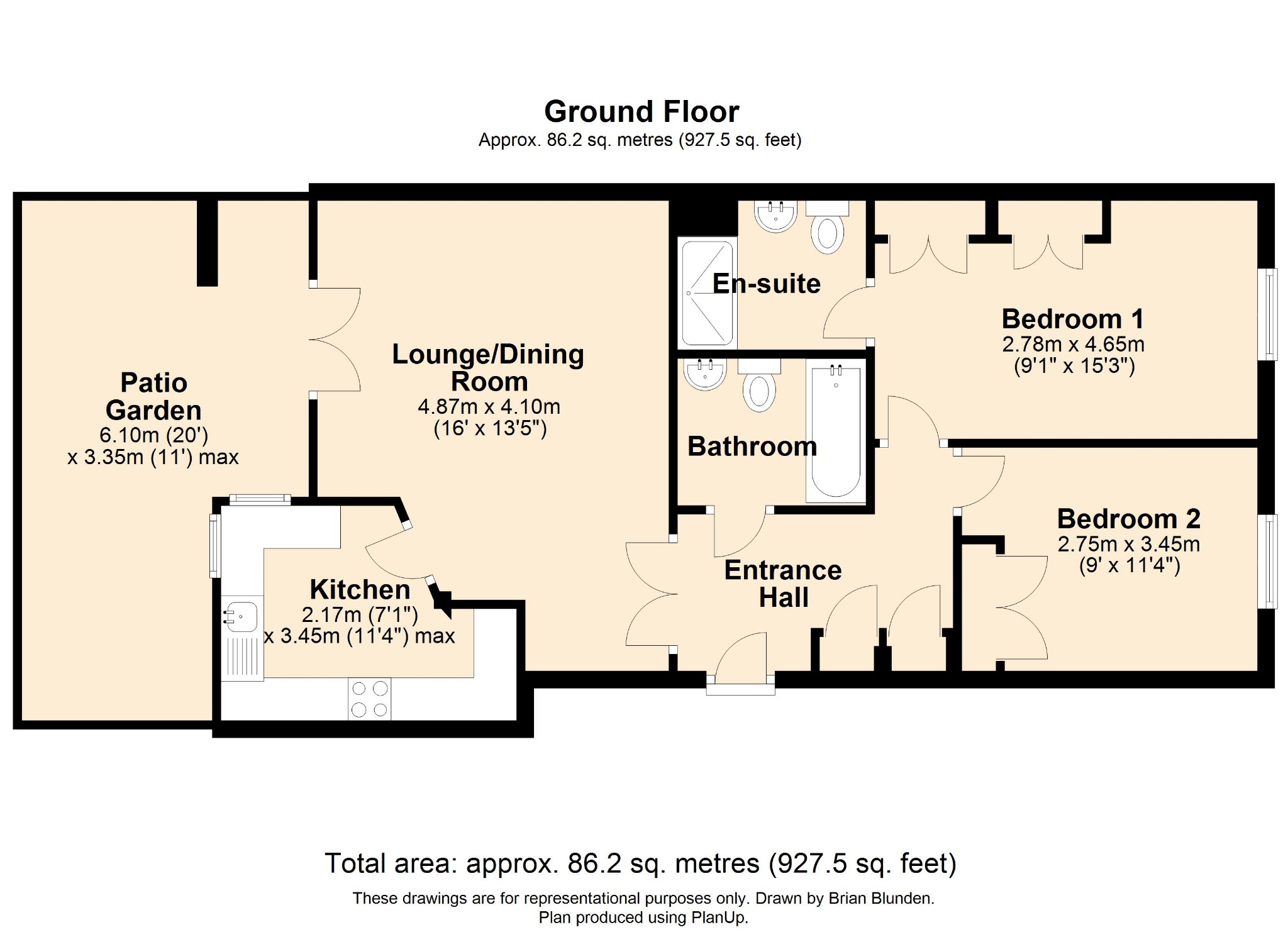2 Bedrooms Flat for sale in Kings Gate, Horsham RH12 | £ 275,000
Overview
| Price: | £ 275,000 |
|---|---|
| Contract type: | For Sale |
| Type: | Flat |
| County: | West Sussex |
| Town: | Horsham |
| Postcode: | RH12 |
| Address: | Kings Gate, Horsham RH12 |
| Bathrooms: | 2 |
| Bedrooms: | 2 |
Property Description
General
Recently redecorated and with new fitted carpets is this ground floor luxury apartment situated close to the town centre and all local amenities. The property features its own private paved patio garden with direct access from the living room. The accommodation comprises two double bedrooms with fitted wardrobes, luxury en suite shower and bathroom, good sized lounge/dining room and a fitted kitchen with built in appliances. There is an underground allocated parking space together with a lock up store cupboard. The property is offered for sale with the benefit of no on going chain.
Situation
The Kings Gate development is situated in the heart of Horsham and occupies the site of the former King & Barnes brewery. Within just a short walk of the town centre and the pedestrian, tree-lined seating area with its restaurants and al fresco eating areas. The development is gated to ensure security and privacy and has an underground car park for the exclusive use of the residents with this property having an allocated space adjacent to the Lift. Horsham mainline railway station is within 0.8 miles and has direct links to Gatwick, London Victoria, London Bridge and the coast and there are easy links to the A24/A264/A23/M23/M25. The historic market town centre of Horsham offers a comprehensive range of recreational, educational and shopping facilities with John Lewis and Waitrose ( a supermarket complex ) and the High Street just a five minute walk. There are frequent street markets in the pedestrianised town centre with regular concerts and open-air entertainment in the Carfax and its Victorian Bandstand.
Communal Entrance to
Entrance Foyer
With lift and staircase to all floors.
Private front door to No. 8.
Entrance Hall
A generous hallway with corniced ceiling, video entry-phone unit, radiator, cupboard housing the electricity fusebox and the Villavent ventilation unit, cupboard housing the Powermax gas fired unvented boiler with integrated programmer with shelf above.
Lounge/Dining Room 16' (4.87m) x 13'5 (4.10m)
With double glazed French doors leading out to the paved patio garden, t.V./satellite/f.M./dab points, two radiators, corniced ceiling, telephone point.
Kitchen 11'4 (3.45m) x 7'1 (2.17m) max
Double glazed double aspect to the side and rear. Fitted in a comprehensive range of base and eye and base level storage cupboards with areas of working surface with matching up-stands and with inset 11/2 bowl single drainer stainless steel sink with mixer tap. Integrated Zanussi appliances including built-in double oven grill, gas hob with stainless steel splashback and filterhood over, fridge/freezer, slimline dishwasher and washer/dryer, ceramic tiled flooring with thermostatically controlled under-floor heating.
Master Bedroom 15'3 (4.65m) plus recess x 9'1 (2.78m)
With double glazed window looking out to the rear, 2 built-in double width wardrobes with hanging rail and shelving, radiator, t.V. Aerial point and telephone point, coved ceiling, door to
Luxury Ensuite Shower Room
With a oversized shower cubicle with chrome thermostatic mixer control, overhead shower, pedestal wash basin with mixer tap, low level w.C., partly tiled walls and tiled floor, shaver point, coving, towel warmer.
Bedroom 2 11'4 (3.45m) includes depth of wardrobes x 9' (2.75m)
With a double glazed rear window, triple wardrobe providing hanging space with shelf above, radiator, T.V pointcoved ceiling.
Luxury Main Bathroom
With a white suite with enclosed acrylic bath with mixer tap and shower attachment, shower screen, pedestal wash hand basin, close coupled w.C., tiled floor and partly tiled walls, shaver point, white towel warmer, coved ceiling.
Private Patio Garden 20' (6.10m) max x 11' (3.35)
With a wide paved area and brick wall surround
outside
Surrounding the various blocks are areas of communal gardens with some attractive landscaping, also access to the under ground car park.
Parking and Storage
There is one allocated space in the secure underground car park together with two spaces reserved for disabled persons within the grounds. In addition there is a storage locker situated in the underground car park.
Tenure
Leasehold - 999 years Lease from 2004.
Service Charge - Currently £2756.64 p.A which includes the following:
Building Insurance
Maintenance of Buildings, Underground car park and grounds.
Water and Waste charges
Door and Fire systems
TV Distribution System
Electric Gates and Barrier maintenance
Lift Servicing
Window Cleaning of communal areas
Communal and external lighting
Management Company Charges
Ground Rent - Currently £125 per annum.
Managing Agents: First Port Property Services Agent's Note:
We strongly advise any intending purchaser to verify the above with their legal representative prior to committing to a purchase. The above information has been supplied to us by our clients in good faith, but we have not had any sight of any formal documentation relating to the above.
Property Location
Similar Properties
Flat For Sale Horsham Flat For Sale RH12 Horsham new homes for sale RH12 new homes for sale Flats for sale Horsham Flats To Rent Horsham Flats for sale RH12 Flats to Rent RH12 Horsham estate agents RH12 estate agents



.png)










