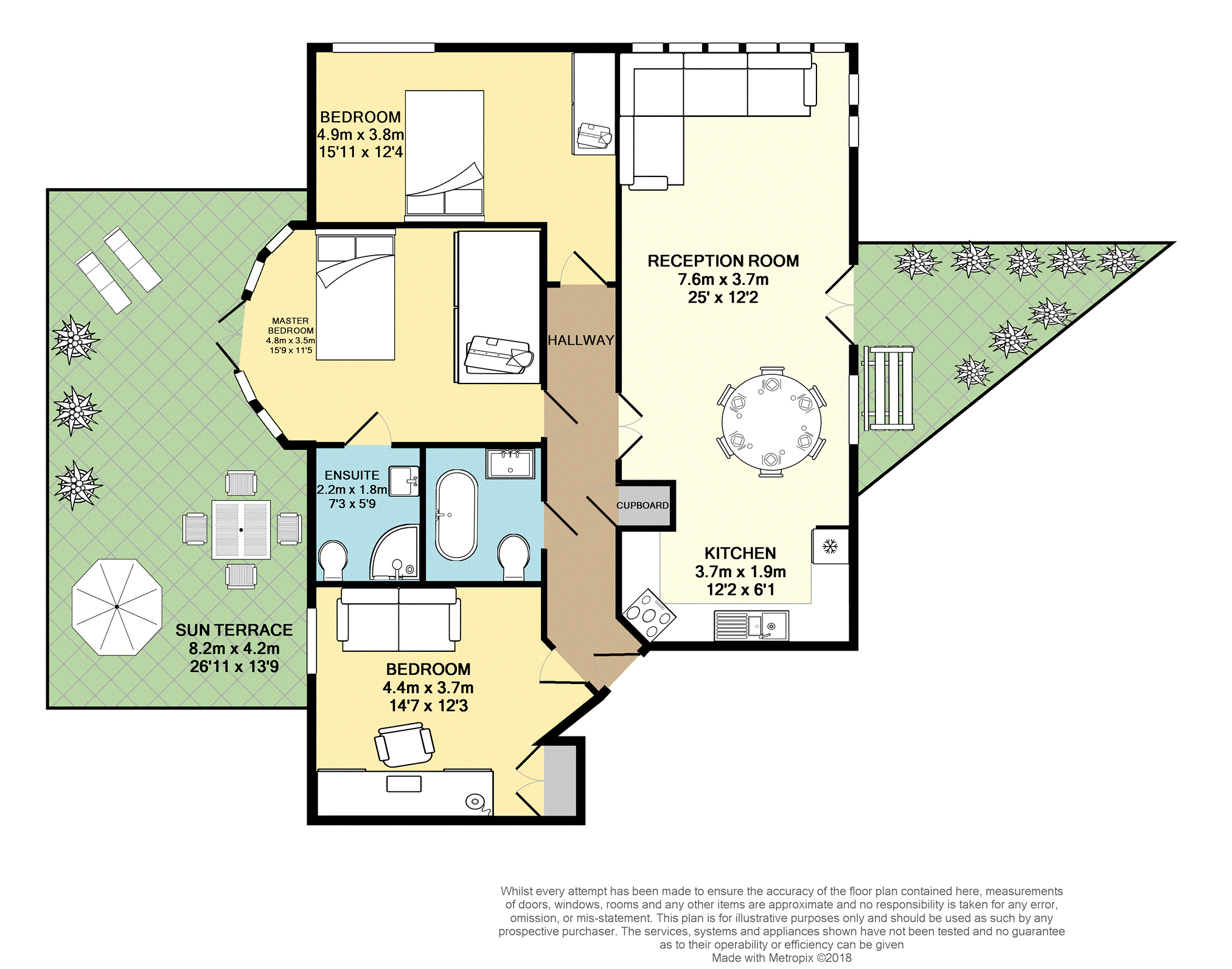3 Bedrooms Flat for sale in Kings Road, Reading RG1 | £ 575,000
Overview
| Price: | £ 575,000 |
|---|---|
| Contract type: | For Sale |
| Type: | Flat |
| County: | Berkshire |
| Town: | Reading |
| Postcode: | RG1 |
| Address: | Kings Road, Reading RG1 |
| Bathrooms: | 1 |
| Bedrooms: | 3 |
Property Description
Live the high life! Rarely available luxury Penthouse centrally located. 25' bright open plan living area with additional fitted kitchen space. Master Suite includes a walk in dresser, luxury en-suite and a superb feature semi-circular glass wall. There are two terraces, the largest containing hot tub, alfresco dining area, sun loungers and more! Spacious, luxurious and with a panoramic view. You will simply need to see this for yourself to appreciate all that's on offer here. Book your viewing online 24/7!
Open Plan Living
25'0" x 12'4"
25' large and sunny reception room with windows to front and side, French style doors opening to the sun terrace, wood flooring, double radiator, unique wine rack, opening to kitchen and ceiling lights.
Sun Terrace
This lovely terrace offers privacy and is a real sun trap, ideal for topping up that tan and just relaxing after a hard day - go on, you deserve it!
Kitchen
11'4" x 6'1"
A range of floor and wall mounted kitchen units incorporating 1 & 1/2 bowl stainless steel sink and drainer, integrated double oven and gas hob with extractor over, integrated microwave, integrated fridge/freezer and dishwasher. Tiled flooring and tiled splashback. Finished with under cupboard and ceiling lighting.
Master Suite
14'2" x 11'5"
This luxury room features a panoramic view and spacious feel. Feature semi circular windowed wall, French doors opening to roof terrace, door to walk in wardrobe and door to en suite, wood flooring, double radiator, ceiling light.
Walk-In Wardrobe
8'0" x 5'6"
A large walk in lit wardrobe fitted out with full length rails and storage spaces.
Master En-Suite
5'2" x 5'0"
Luxury en-suite space, Walk in corner shower with multiple jets, low flush WC, vanity wash hand basin and storage, tiled walls and floor, heated towel rail, extractor and ceiling light.
Roof Terrace
A huge roof terrace enjoying panoramic views across Reading laid to decking with secure railing to the perimeter. This area includes a luxury hot tub, alfresco dining area and sun lounger areas.
Bedroom Two
16'0" x 9'3"
Two double glazed windows with panoramic views, built in storage, fitted carpet, radiator and ceiling light.
Bedroom Three/Study
12'3" x 10'10"
Currently arranged as a large fitted home office with sofa bed, double glazed window with panoramic view, radiator, built in storage and ceiling light.
Family Bathroom
7'2" x 6'5"
Roll top bath with centre side taps and rainfall shower over, low flush WC, wash hand basin with vanity storage, heated towel rail, fully tiled walls and floor, extractor and ceiling light.
Allocated Parking
1 large allocated and secured parking space long enough for 2 cars
Communal Entrance
Well tended gardens leading to main entrance, with video entryphone security, opening to a large lobby area with stars and importantly a lift to all floors.
Lease Information
Lease Length: 108 Years
Service Charge: £1,250 p.A.
Property Location
Similar Properties
Flat For Sale Reading Flat For Sale RG1 Reading new homes for sale RG1 new homes for sale Flats for sale Reading Flats To Rent Reading Flats for sale RG1 Flats to Rent RG1 Reading estate agents RG1 estate agents



.png)











