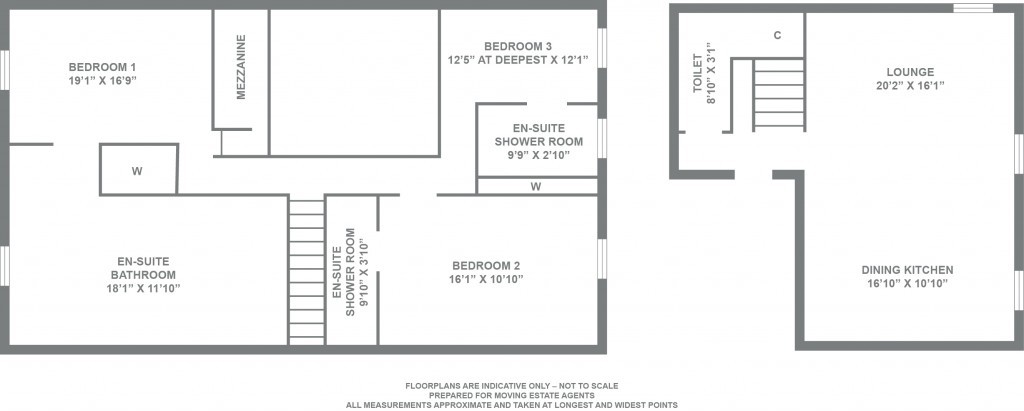3 Bedrooms Flat for sale in Kingsborough Gardens, Glasgow G12 | £ 559,995
Overview
| Price: | £ 559,995 |
|---|---|
| Contract type: | For Sale |
| Type: | Flat |
| County: | Glasgow |
| Town: | Glasgow |
| Postcode: | G12 |
| Address: | Kingsborough Gardens, Glasgow G12 |
| Bathrooms: | 3 |
| Bedrooms: | 3 |
Property Description
Upper duplex three-bedroom, three en-suite conversion set in ‘B’ listed blonde sandstone building within one of the West End’s most prestigious addresses. Kingsborough Gardens, in the heart of Hyndland, benefits from private resident’s gardens used for social events throughout the year and is so conveniently placed for the acclaimed shopping, restaurants and bars in Hyndland and throughout the West End. The flat offers spacious, bright and flexible accommodation with superb views over Kingsborough Gardens and beyond and viewing is essential to fully appreciate.
The impressive communal entrance hallway is adorned by stunning original features including cornicing, balustrades, magnificent copula and ornate plasterwork. Internally the original features continue with superb copula, balustrade and cornicing private to this residence. Entrance hallway has wooden floor and access to grand, double aspect, lounge with feature fireplace and ornate insert, living flame gas fire and window access to small balcony. Open plan from the lounge is the raised kitchen and dining area. The kitchen is fitted with a range of quality floor and wall mounted units complemented by granite worktop integrated five burner hob and hood, double oven, microwave, fridge freezer and dishwasher. Also, downstairs is a spacious WC/cloaks with two-piece white suite.
The beautiful wide ornate internal staircase leads to the upper hallway that is flooded with much natural light from the large cupola window. The master bedroom has mezzanine level, that could have a variety of uses, and allows access to roof area. This front facing bedroom leads to exceptional, huge en-suite bathroom with centre jacuzzi bath, walk in shower, double suspended sinks and WC. The second double bedroom to the rear has en-suite shower room and fitted storage and the third double bedroom also has en-suite and deep walk in storage cupboard.
Gas central heating, security entry and recently upgraded communal areas add to the appeal of this wonderful property.
EPC = E
Measurements:
Lounge – 20’2” x 16’1”
Dining Kitchen – 16;10” x 10’10”
WC – 8’10” x 3’1”
Master Bedroom – 19’1” x 16’9”
En-suite – 18’1” x 11’10”
Bedroom 2 – 16’1” x 10’10”
En-suite – 9’10” x 3’10”
Bedroom 3 – 12’5” (at deepest) x 12’1”
En-suite – 9’9” x 2’10”
(All measurements approximate and taken at longest and widest points)
Features
Rarely available 3 bedroom duplex within Victorian townhouse in the heart of the West End
Superb leafy, quiet location yet close to all Glasgow’s West end amenities
Magnificent entrance hallway with spectacular copula window
Dual aspect lounge with feature fireplace
Raised dining area with modern kitchen
Downstairs WC
Stunning staircase with private copula window above
Master bedroom with mezzanine level and rooftop access, fitted storage and extremely large bathroom
2 further double bedrooms with fitted storage and en-suite shower rooms
Gas central heating, security entry and access to private residents Kingsborough gardens
Property Location
Similar Properties
Flat For Sale Glasgow Flat For Sale G12 Glasgow new homes for sale G12 new homes for sale Flats for sale Glasgow Flats To Rent Glasgow Flats for sale G12 Flats to Rent G12 Glasgow estate agents G12 estate agents



.png)











