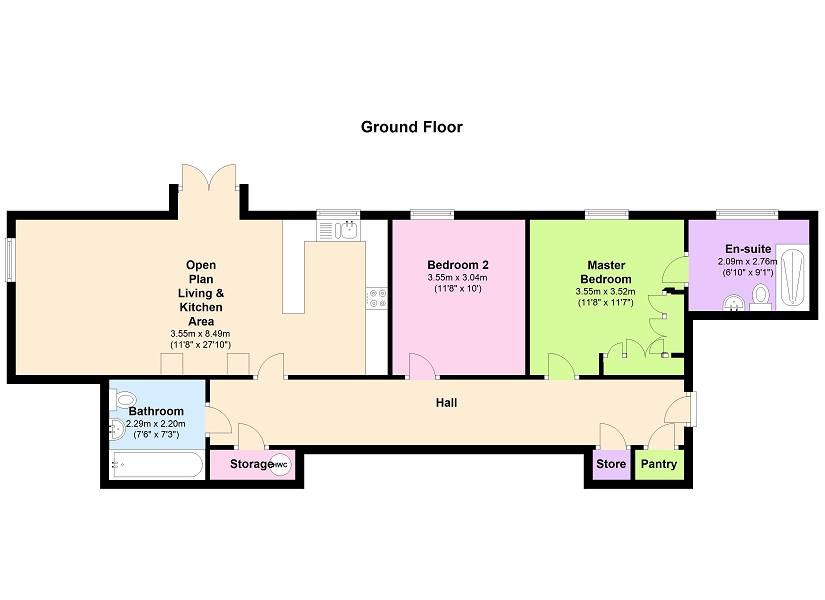2 Bedrooms Flat for sale in Kingswood Park, Kingswood, Frodsham, Cheshire. WA6 | £ 230,000
Overview
| Price: | £ 230,000 |
|---|---|
| Contract type: | For Sale |
| Type: | Flat |
| County: | Cheshire |
| Town: | Frodsham |
| Postcode: | WA6 |
| Address: | Kingswood Park, Kingswood, Frodsham, Cheshire. WA6 |
| Bathrooms: | 2 |
| Bedrooms: | 2 |
Property Description
Available with no onward chain.
Bowyer Estates are delighted to offer to the market, this lovely first floor apartment, which is located on the exclusive and ever popular, gated Kingswood Park development. Situated on the outskirts of Frodsham, the property offers open views over the countryside and is sited on the outskirts of Delamere Forest, for those who enjoy a Sunday stroll. Kingswood Park forms part of the former Crossley Hospital converted by P J Livesey to create luxury living in a rural setting.
Ideally placed for the commuter, the property offers access to A roads and motorways, within a short drive and Frodsham village is just 10minutes away. For the golfer, Frodsham & Helsby golf clubs are both within a 10minute drive of Kingswood Park and there are lovely walks around Manley Mere & Delamere Forest within a 15minute drive.
Offering a contemporary and stylish internal finish the apartment and communal areas retain many original features, including Georgian sash windows & high ceilings. Warmed by electric heating, the apartment offers accommodation, which is accessed via a communal entrance with stairs and lift and on the first floor landing, there is a solid wood door leading into the property, which comprises in brief; entrance hallway with intercom entry phone and three storage cupboards, two double bedrooms, of which the master boasts built in wardrobes and ensuite shower room, family bathroom and open plan living room/kitchen with French doors onto the balcony off the lounge and built in appliances to the kitchen.
Externally, there is allocated parking for two vehicles with the apartment and communal gardens, which offer approximately 33 acres of woodland and gardens, which also include a residents tennis courts.
Communal Hallway
Accessed via double glazed front door with intercom entry system and offerings stairs to all floors, post boxes and lift. Stylishly finished with neutral decor, carpet flooring, Georgian style windows and chandelier lighting.
Hallway
Accessed via a solid wood front door. Neutral decor, linoleum flooring, radiator, intercom entry phone, three storage cupboards, radiator and doors to all rooms.
Master Bedroom (11' 10" Max x 11' 7" Max or 3.61m Max x 3.52m Max)
With a Georgian style sash window to the front. Neutral decor, radiator, TV aerial point, carpet flooring and built in wardrobes with matching bedside units.
En Suite (6' 10" Max x 9' 1" Max or 2.09m Max x 2.76m Max)
With a Georgian style window to the front. With a double walk in shower with mixer shower incorporating a waterfall design shower head, low level wc and pedestal wash hand basin, tiled floor to ceiling to splash back areas, chrome towel radiator, carpet flooring and extractor fan.
Bedroom 2 (11' 10" Max x 10' 0" Max or 3.61m Max x 3.04m Max)
With a Georgian style sash window to the front. Neutral decor, carpet flooring, radiator and TV aerial point.
Bathroom (7' 3" Max x 7' 6" Max or 2.20m Max x 2.29m Max)
With a modern three piece suite, incorporating a low level wc, pedestal wash hand basin and panelled bath with mixer shower head taps. Neutral decor, tiled splash back area, carpet flooring and chrome towel radiator.
Living Room/Kitchen (27' 10" Max x 11' 10" Max or 8.49m Max x 3.61m Max)
To the living room - Tall Georgian style French doors leading to the balcony and Georgian style sash window to the side. Neutral decor, carpet flooring, TV aerial & telephone points and radiator.
Kitchen Area - With a tall Georgian style sash window to the front. Fitted with a selection of wall and base units with white & dark Oak effect, high gloss fronts and wood block effect work top incorporating a one and a half bowl sink unit with mixer taps over and four ring ceramic hob. Tiled splash back, neutral decor, glass display shelves, under unit lighting, extractor hood, laminate flooring and integral appliances including a double oven, dishwasher, fridge/freezer and washer/dryer.
Outside
There are allocated parking spaces for two vehicles with the apartment and communal gardens, which offer approximately 33 acres of woodland and gardens, which also include a residents tennis courts.
Property Location
Similar Properties
Flat For Sale Frodsham Flat For Sale WA6 Frodsham new homes for sale WA6 new homes for sale Flats for sale Frodsham Flats To Rent Frodsham Flats for sale WA6 Flats to Rent WA6 Frodsham estate agents WA6 estate agents



.png)










