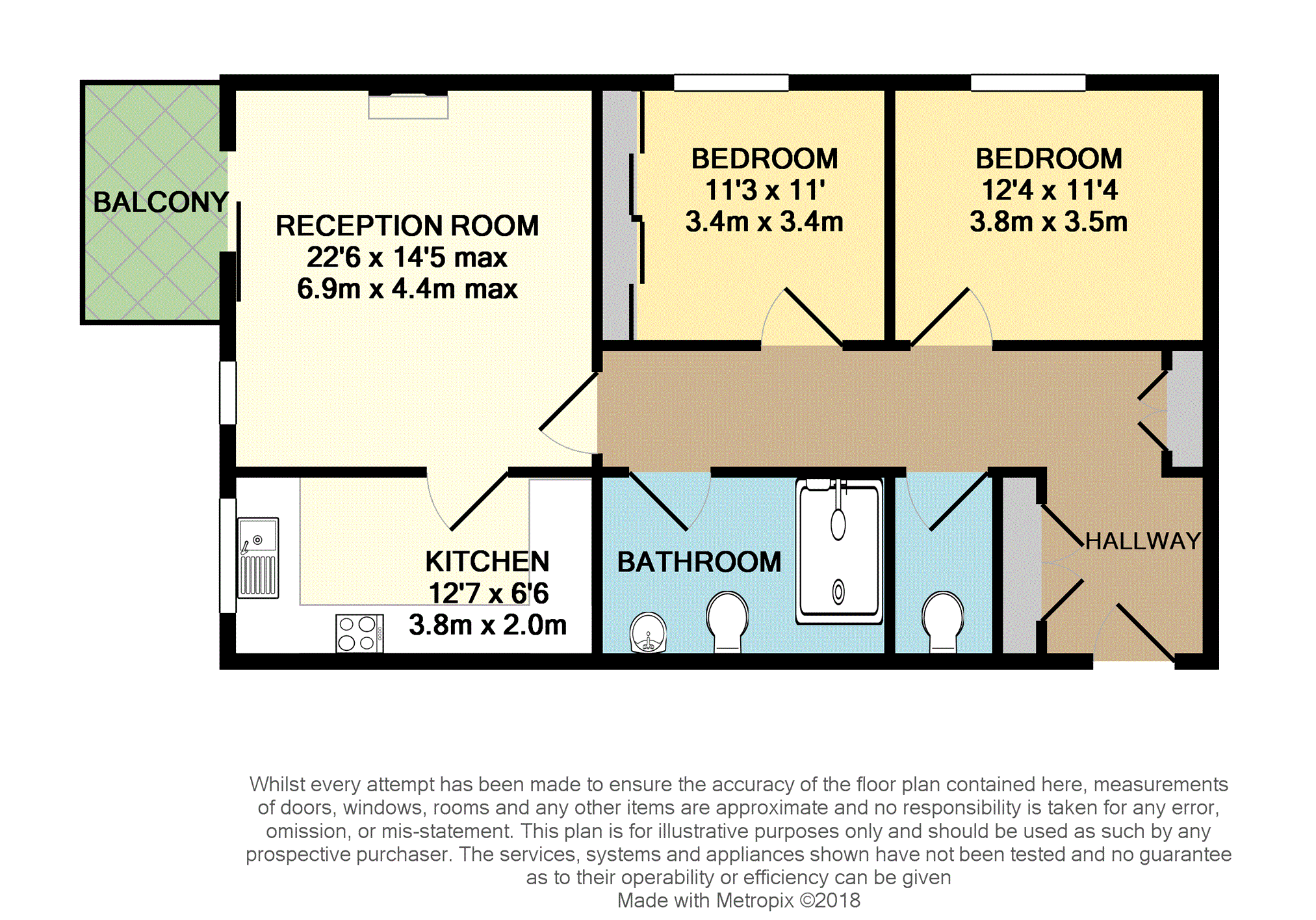2 Bedrooms Flat for sale in Knightstone Road, Weston-Super-Mare BS23 | £ 200,000
Overview
| Price: | £ 200,000 |
|---|---|
| Contract type: | For Sale |
| Type: | Flat |
| County: | North Somerset |
| Town: | Weston-super-Mare |
| Postcode: | BS23 |
| Address: | Knightstone Road, Weston-Super-Mare BS23 |
| Bathrooms: | 1 |
| Bedrooms: | 2 |
Property Description
Purplebricks are pleased to offer this 2 bedroom first floor flat with sea views from the living room and balcony across Weston Bay.
The spacious accommodation benefits from two double bedrooms, spacious lounge/diner, a modern kitchen, double glazing, electric heating and a garage.
Conveniently located on Weston sea front opposite Marine Lake, Glentworth Court is within level walking distance of both the beach literally across the road and town centre around 1/4 mile away.
There are a selection of local facilities within easy reach and the town centre offers an extensive range of business and shopping facilities.
Bristol and other areas of the country can be reached via the M5 motorway from junction 21 around 5 miles.
Hallway
Entrance door, double airing cupboard with immersion heater, entry phone system, built in cupboard with mirror doors, electric night storage heater.
Lounge/Dining Room
22'6 x 14'5 max
Good size room with ample space for sofa & chairs plus dining table.
UPVC double glazed window and UPVC double glazed French door opening onto the balcony with side sea views, three Haverland electric panel wall heaters. TV point. Feature fireplace with marble hearth housing electric coal effect fire.
Balcony
With tiled flooring and super side views of Marine Lake and across Weston Bay.
Kitchen
12'7 x 6'6
Recently re-fitted range of modern white fronted wall and floor storage units with grey granite effect work surfaces over, built in Bosch eye level electric oven, halogen hob and Bosch extractor hood, inset single drainer sink unit with mixer tap, plumbing for washing machine & tumble dryer, integral fridge and twin freezers, double glazed window, tiled splash-backs & tile effect flooring.
Bedroom One
11'3 x 11
UPVC double glazed window with further secondary glazing, range of built in mirror wardrobes with shelf space and hanging rails, electric panel heater.
Living Room/Bedroom
11'4 x 12'4
Dual use room to suit owners requirements but currently configured as a second reception room with full height UPVC double-glazed windows & secondary glazing, electric panel heater.
Bathroom
Suite comprising double shower cubicle with Mira Sport shower with tiled surrounds, fitted pedestal wash hand basin, WC, concealed florescent strip light, electric wall heater, two mirrors, wood effect laminate floor.
Cloak Room
Low level w.C and wash hand basin.
Garage En Bloc
Within a block immediately in front of the property a single garage.
Property Location
Similar Properties
Flat For Sale Weston-super-Mare Flat For Sale BS23 Weston-super-Mare new homes for sale BS23 new homes for sale Flats for sale Weston-super-Mare Flats To Rent Weston-super-Mare Flats for sale BS23 Flats to Rent BS23 Weston-super-Mare estate agents BS23 estate agents



.png)











