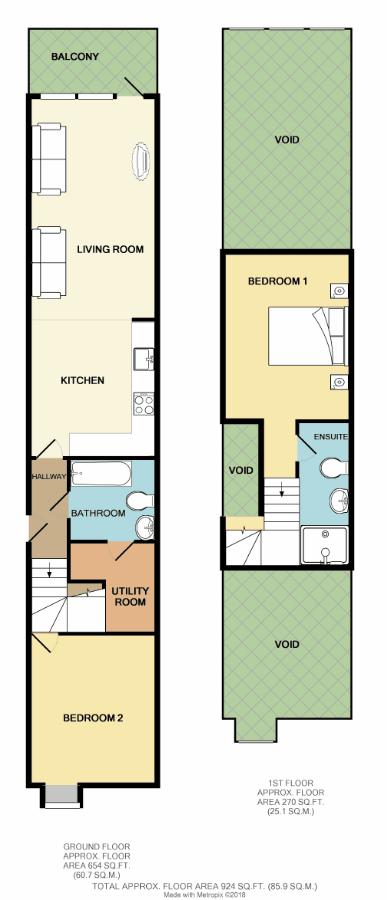2 Bedrooms Flat for sale in Lake Shore Drive, Headley Park, Bristol BS13 | £ 219,500
Overview
| Price: | £ 219,500 |
|---|---|
| Contract type: | For Sale |
| Type: | Flat |
| County: | Bristol |
| Town: | Bristol |
| Postcode: | BS13 |
| Address: | Lake Shore Drive, Headley Park, Bristol BS13 |
| Bathrooms: | 1 |
| Bedrooms: | 2 |
Property Description
AllenStone Estate Agents are pleased to bring to the market a stunning 2 bedroom apartment located within the Lakeshore Development. This spacious apartment consists of an open plan kitchen/lounge with balcony area, bathroom, utility room, master bedroom with en-suite and further bedroom. The development offers contemporary accommodation with a residents in house free gym, fishing points, barbecue area, 24/7 security and concierge. Also benefits from underfloor heating and just a short walk away from Imperial Park.
Entrance Hallway
Access to the apartment through its own private front door. Phone lined security entrance with 24 hour security. Tiled flooring with added benefit of under floor heating. Stairs leading to bedroom 2 & landing.
Kitchen (11' 10'' x 11' 0'' (3.61m x 3.36m))
Leading from the hallway into the kitchen. Open plan kitchen area fitted with a modern style range of wall and base units and matching work surfaces. The kitchen consists of inset stainless steel sink unit with mixer tap over, integrated dishwasher, integrated fridge and freezer, built in oven, ceramic hob and concealed cooker hood above and a washer/condenser dryer. Storage cupboards. Ceramic floor tiling. Glass splash back. Concealed lighting over work surfaces. Ceiling spotlights.
Lounge (19' 1'' x 11' 0'' (5.82m x 3.36m))
Leading from the kitchen into the living room. Floor to ceiling double glazed window panels and matching door opening onto the balcony. TV and telephone point. Ceiling lighting.
Balcony
Double glazed doors from the kitchen/living room lead out onto the balcony. Glazed balustrade and rubber matting on existing metal grille floor. Fantastic views across the lake.
Bedroom 2 (13' 0'' x 11' 0'' (3.95m x 3.36m))
Stairs leading from the hallway up to bedroom 2. UPVC double glazed window. Ceiling lighting.
Bathroom (7' 2'' x 7' 7'' (2.19m x 2.31m))
Leading from the hallway into the bathroom. The bathroom consists of a bath, wash basin and WC. Partially tiled wall. Ceramic flooring. Ceiling lighting. Access to the utility room.
Utility Room (7' 10'' x 4' 7'' (2.39m x 1.4m))
Leading from the bathroom into the utility room. Tile effect flooring. Ceiling lighting.
Landing
Stairs leading from the first level to the second level. Access to the bathroom and bedroom 1. Ceiling lighting.
Bedroom 1 (14' 6'' x 11' 8'' (4.42m x 3.55m))
Leading from the landing into bedroom 1. Wall lighting. Open void over the living room and stairs. Access to en-suite.
En-Suite (14' 8'' x 4' 3'' (4.48m x 1.3m))
Leading from the landing into the en-suite. The en-suite consists of electric shower with tray and glass shower screen, ceramic wash basin and WC. Partially tiled wall. Ceramic flooring. Ceiling lighting. On the wall mirror with work top space.
Communal Space
Access to gardens, lake and communal gym.
Property Location
Similar Properties
Flat For Sale Bristol Flat For Sale BS13 Bristol new homes for sale BS13 new homes for sale Flats for sale Bristol Flats To Rent Bristol Flats for sale BS13 Flats to Rent BS13 Bristol estate agents BS13 estate agents



.png)











