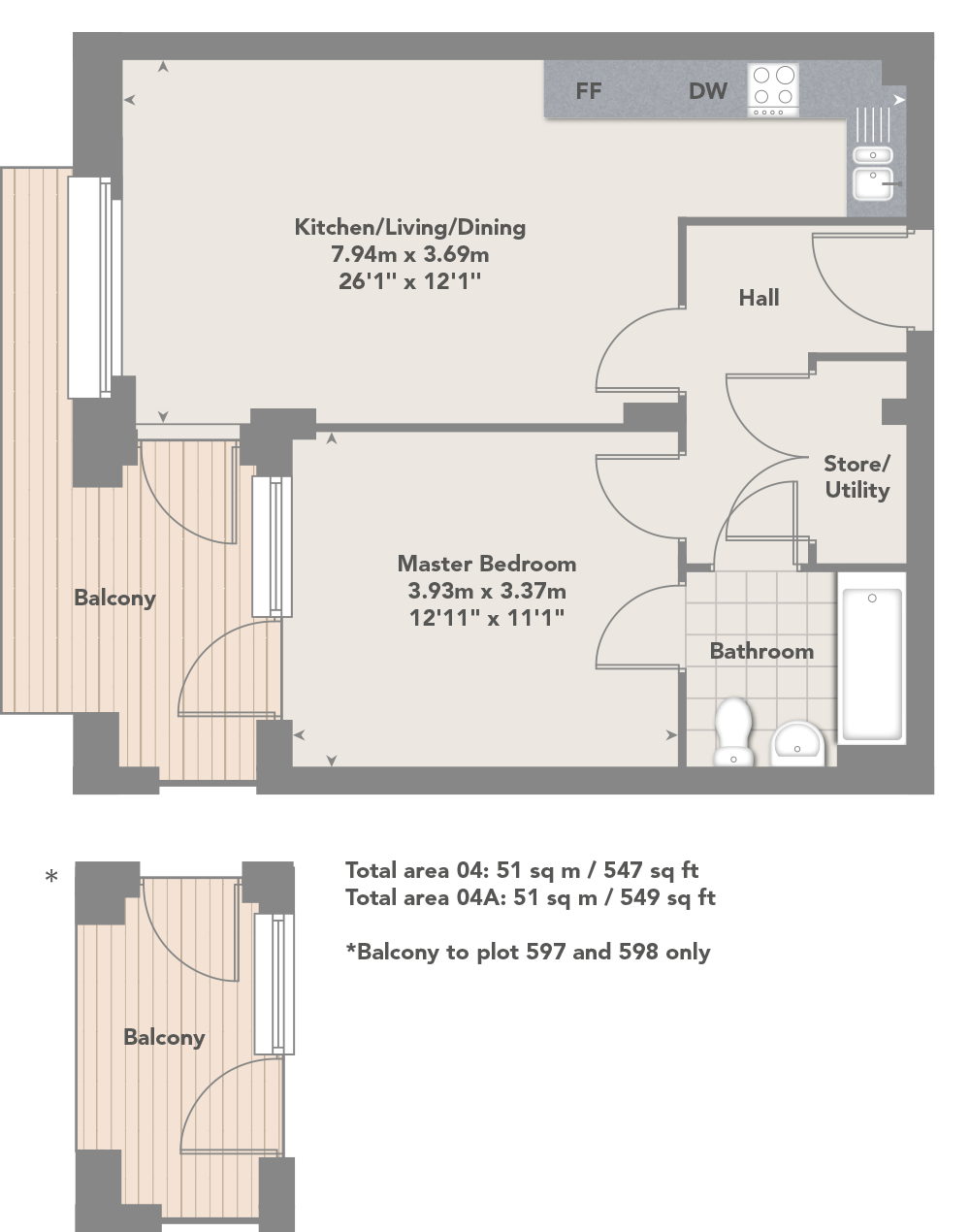1 Bedrooms Flat for sale in Lakeside Drive, Park Royal, London NW10 | £ 0
Overview
| Price: | £ 0 |
|---|---|
| Contract type: | For Sale |
| Type: | Flat |
| County: | |
| Town: | |
| Postcode: | NW10 |
| Address: | Lakeside Drive, Park Royal, London NW10 |
| Bathrooms: | 1 |
| Bedrooms: | 1 |
Property Description
Showhome open daily - make your appointment today!
Guide prices for Block C plots are from £379,000*.
The Townshend is a 1 bedroom apartment (547 sq ft) featuring a large Kitchen/Living/Dining area. This plot also includes a balcony (107 sq ft) for outdoor living.
(Plots 597 and 598 have a balcony area of 59 sq ft).
Specification
Kitchen
- Contemporary gloss white kitchen units with gloss white plinth and soft close, handleless doors and drawers
- Nero black granite worktops with cut drainage grooves and 100mm upstands
- Stainless steel 1.5 bowl undermounted sink with chrome mixer tap
- Stainless steel Zanussi built-in electric oven
- Frameless Zanussi black induction hob
- Integrated Smeg canopy cooker hood
- Integrated Zanussi fridge/freezer
- Integrated Zanussi washer/dryer
- Integrated Zanussi microwave
- Zanussi dishwasher
- Brushed aluminium downlights to ceilings and undercounter circular lights
- Amtico flooring in Sun Bleached Oak to kitchen
- Satin chrome finish with black plastic appliance switches and sockets
General
- New Dublin twist carpet in Steel Shimmer to bedrooms
- Amtico flooring in Sun Bleached Oak to hall, living and dining area
- Carlisle Brass door ironmongery in polished chrome/satin
- Walls painted in Timeless matt emulsion and ceilings in white matt emulsion
- Premier Compact Myson radiators
Bathroom and Ensuites
- White sanitaryware by Ideal Standard with chrome finish fittings
- Water-saving bath with white gloss painted panel
- Main bathroom: Tiled walls (270x420mm - bath end walls and one course above basin) and floors (450x450mm) using stone white porcelain tiles
- Ensuite: Tiled walls (270x420mm - full height to shower enclosure and above WC and basin) and floors (450x450mm) using stone white porcelain tiles
- Chrome ceiling downlights with LED bulbs
- Chrome heated towel warmer to all bathrooms and ensuites
- Shaver socket
Electrics
- TV/FM/Sat socket outlet (lounge)
- Single telephone socket in store cupboard, with secondary extension in master bedroom
- TV playback socket (master bedroom)
- Video entry phone
- External wall-mounted, stainless steel balcony/terrace light
Security
- All apartments have sprinkler systems included
- Smoke detectors
Warranty
- 10-Year NHBC Buildmark Warranty
*This is a guide price only and not reflective of a full pricing list. All journey times are approximate, source: Computer generated image is indicative only. Regency Heights are preferred marketing names only.
Property Location
Similar Properties
Flat For Sale Flat For Sale NW10 new homes for sale NW10 new homes for sale Flats for sale Flats To Rent Flats for sale NW10 Flats to Rent NW10 estate agents NW10 estate agents


