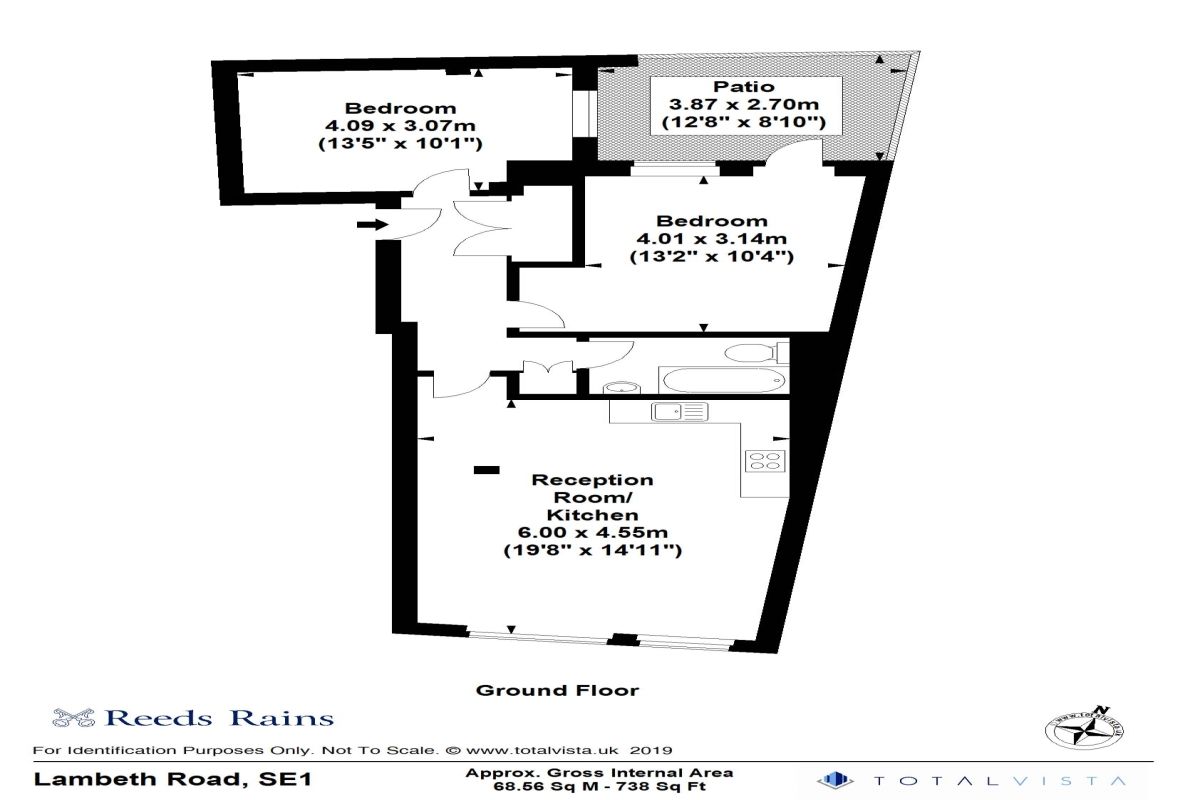2 Bedrooms Flat for sale in Lambeth Road, London SE1 | £ 600,000
Overview
| Price: | £ 600,000 |
|---|---|
| Contract type: | For Sale |
| Type: | Flat |
| County: | London |
| Town: | London |
| Postcode: | SE1 |
| Address: | Lambeth Road, London SE1 |
| Bathrooms: | 2 |
| Bedrooms: | 2 |
Property Description
A stunning example of a Victorian pub conversion offered to the market chain free. This two bedroom apartment is very well located within close distance of the Imperial War Museum and Lambeth North station. The property has been finished to a high standard throughout and includes finishing such as oak wood flooring and recessed lighting in its high and imposing ceilings. It comprises a spacious open plan kitchen/reception room, two generous double bedrooms, a modern bathroom and a private courtyard garden. The property is well situated for Lambeth Bridge, Lambeth Palace and Lambeth North tube providing convenient access to Westminster and the West End. The South Bank, one of London's most distinct and sought after locations, is only a short walk away. EPC Rating C.
Hallway (1.19m x 4.54m)
Entry phone, doors to all rooms, wood flooring, high ceilings with inset ceiling lights, two builtin storage cupboards.
Reception (4.45m x 6.39m)
High ceiling room with inset ceiling lights, wood flooring, window to front, radiator.
Kitchen Area
Fitted with a range of wall and base units with work top over, four ring gas hob with electric oven under and extractor hood over, sink unit with single drainer and mixer tap, splash back tiling, integrated dishwasher and washing machine, space for fridge freezer. Wall mounted boiler, high ceilings with inset ceiling lights. Wood flooring.
Bedroom 1 (3.26m x 4.01m)
High ceiling room with inset ceiling lights, window to rear, door to garden, wood flooring and radiator.
Bedroom 2 (3.15m x 4.06m)
High ceiling room with inset ceiling lighting, window to side, wood flooring, radiator.
Bathroom (1.40m x 2.45m)
Panelled bath with mixer tap and shower attachment over and glass shower screen, low flush WC with concealed cistern, pedestal wash hand basin with mixer tap, tiled walls and floor, heated towel rail, ceiling spot lights.
Courtyard (2.63m x 3.50m)
Decked courtyard.
Lease Details
125 Years from 09/03/2012
Service Charge Details
£1,200 per annum.
Ground Rent Details
£250 per annum.
Important note to purchasers:
We endeavour to make our sales particulars accurate and reliable, however, they do not constitute or form part of an offer or any contract and none is to be relied upon as statements of representation or fact. Any services, systems and appliances listed in this specification have not been tested by us and no guarantee as to their operating ability or efficiency is given. All measurements have been taken as a guide to prospective buyers only, and are not precise. Please be advised that some of the particulars may be awaiting vendor approval. If you require clarification or further information on any points, please contact us, especially if you are traveling some distance to view. Fixtures and fittings other than those mentioned are to be agreed with the seller.
/8
Property Location
Similar Properties
Flat For Sale London Flat For Sale SE1 London new homes for sale SE1 new homes for sale Flats for sale London Flats To Rent London Flats for sale SE1 Flats to Rent SE1 London estate agents SE1 estate agents



.png)











