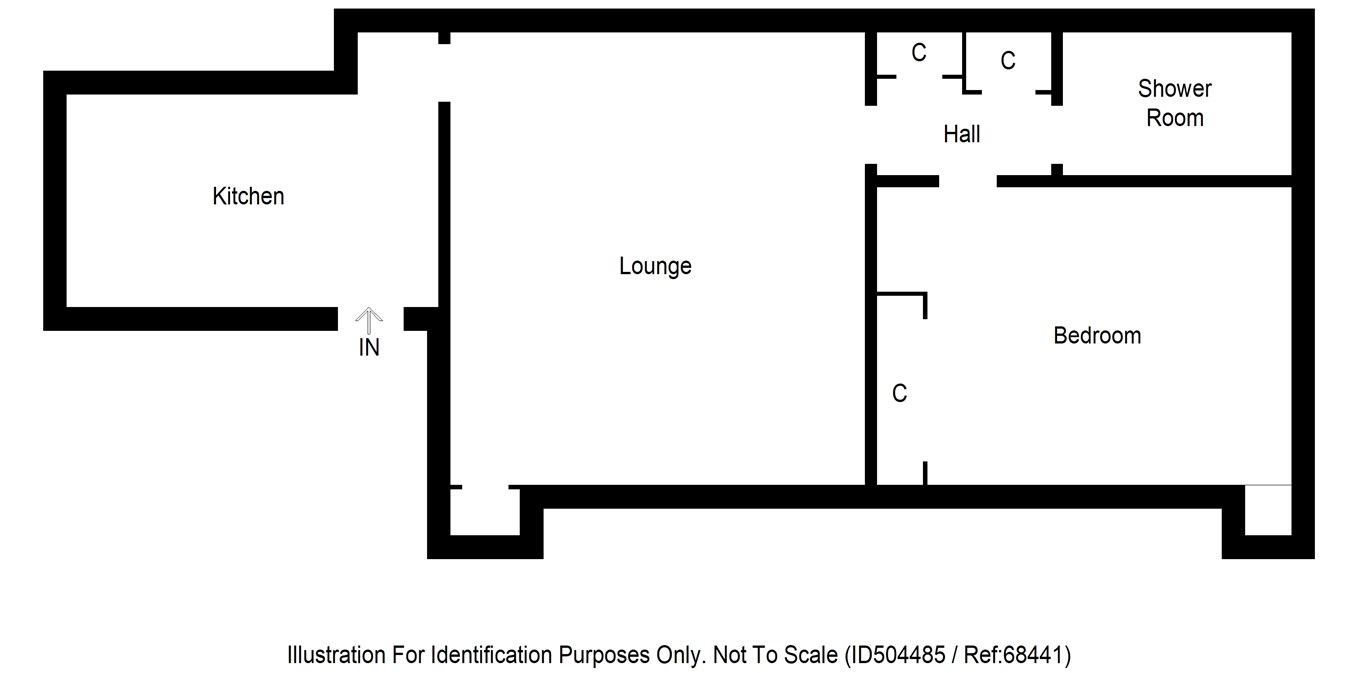1 Bedrooms Flat for sale in Landel Street, Markinch, Glenrothes KY7 | £ 79,950
Overview
| Price: | £ 79,950 |
|---|---|
| Contract type: | For Sale |
| Type: | Flat |
| County: | Fife |
| Town: | Glenrothes |
| Postcode: | KY7 |
| Address: | Landel Street, Markinch, Glenrothes KY7 |
| Bathrooms: | 0 |
| Bedrooms: | 1 |
Property Description
* A magnificent ground floor apartment situated in the heart of Markinch.
* The property has recently undergone a full renovation.
* Brand new kitchen and shower room.
* Modern lounge and double bedroom.
* Brand new boiler.
* Off street parking.
* Within walking distance of the High Street, Train Station, the local park and many other amenities.
Ground floor
entrance
To the side of the property, there is a communal driveway. A double glazed door at rear of the building provides access into the home. It is immediately apparent that this property has recently undergone a magnificent and extensive renovation. There are chrome coloured light switch and socket fittings throughout the property and also oak facings and skirtings.
Kitchen
3.19m x 2.26m (10' 6" x 7' 5")
A brand new modern kitchen has been installed with modern light grey high gloss fitted units. The units have brushed stainless steel handles and under pelmet lighting. The kitchen has a new replacement Baxi combi boiler which services the whole property. Integrated appliances include a brand new electric oven, electric induction hob and an electric brushed stainless steel cooker hood with glass canopy and extractor. Space for an automatic washing machine. Separate integrated fridge and freezer. Built in dishwasher. Double glazed window overlooking rear gardens. Oak door with modern contemporary glazed panels leads through to lounge.
Lounge
4.11m x 4.5m (13' 6" x 14' 9")
Brand new facings and skirtings. Matching laminate flooring which extends through from the kitchen. Fitted ceiling downlighters and hardwired smoke detector. Three feature wall lights and pre-wiring for a wall mounted TV. Double glazed window overlooking rear gardens. Bespoke fitted recess cupboard with shelving and storage unit.
Inner hallway
Modern laminate flooring. Fitted wardrobes. Cloakroom area.
Bedroom
2.86m x 4.25m (9' 5" x 13' 11")
Beautifully finished double bedroom with good quality fitted carpeting. Fitted bedroom headboard with matching bedside cabinets. Feature lighting. Double wardrobes with overhead bridging units. Fitted ceiling downlighters. Two double glazed opaque glass windows.
Shower room/WC
2.53m x 1.5m (8' 4" x 4' 11")
This room is sensational. White modern contemporary WC. Beautiful matching modern contemporary wash hand basin with vanity cabinets and storage drawers. Fitted mirror with feature lighting above the wash hand basin. Separate large walk in glazed shower cubicle. Mixer controlled shower. Handheld shower fitment. Overhead fixed rain shower fitment. Wall mounted heated towel rail style radiator. Full tiling from floor to ceiling height. The ceiling has PVC bathroom cladding with fitted downlighters. Opaque double glazed window.
Garden
There is a plot of ground to the rear of the property which provides off street parking. Timber shed.
Heating and glazing
Gas centrally heated radiators. Double glazed windows.
Contact details
Andrew H Watt
Delmor Independent Estate Agents & Mortgage Broker
17 Whytescauseway
Kirkcaldy
Fife
KY1 1XF
Tel: Fax:
Property Location
Similar Properties
Flat For Sale Glenrothes Flat For Sale KY7 Glenrothes new homes for sale KY7 new homes for sale Flats for sale Glenrothes Flats To Rent Glenrothes Flats for sale KY7 Flats to Rent KY7 Glenrothes estate agents KY7 estate agents



.png)











