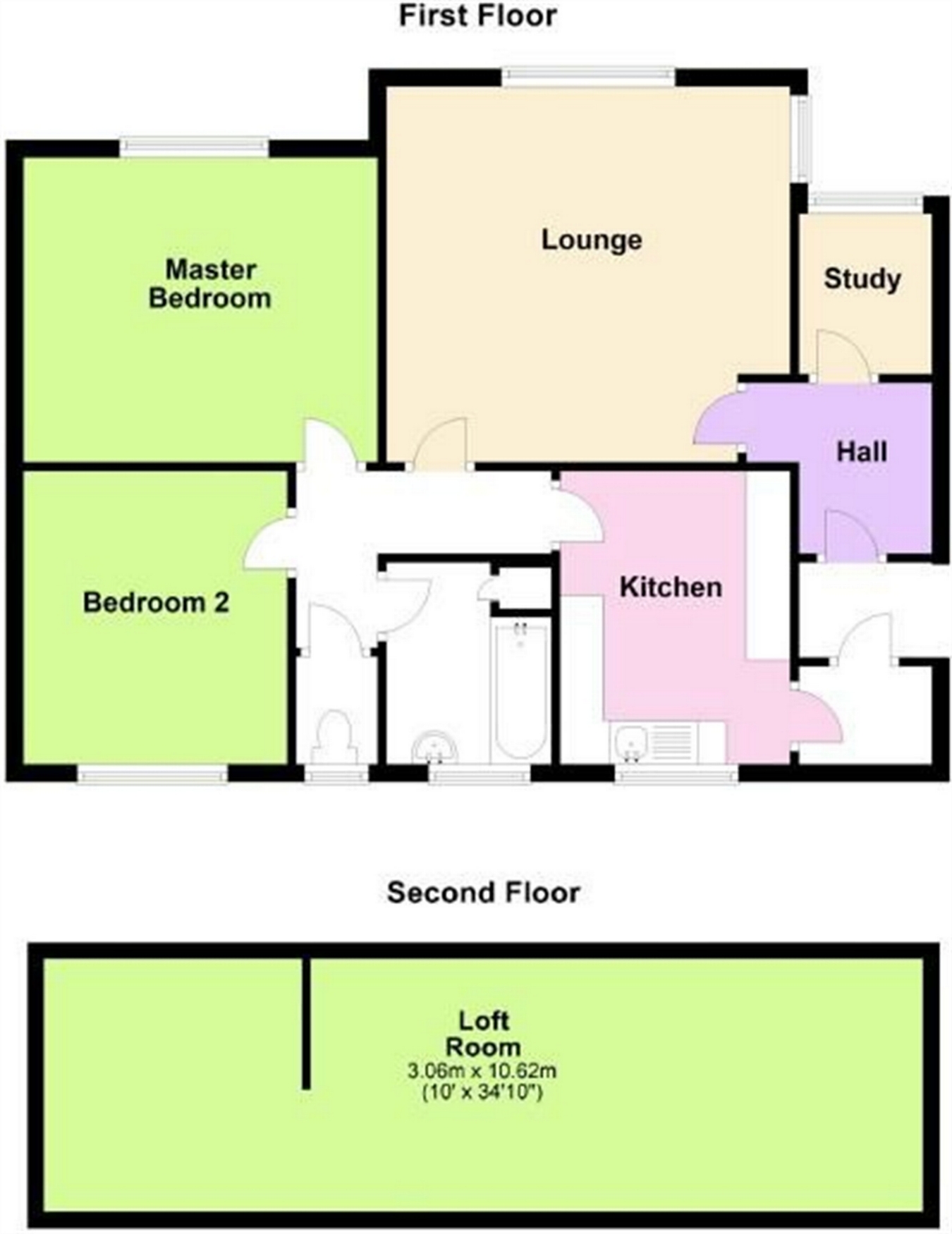2 Bedrooms Flat for sale in Landemann Circus, Weston-Super-Mare BS23 | £ 210,000
Overview
| Price: | £ 210,000 |
|---|---|
| Contract type: | For Sale |
| Type: | Flat |
| County: | North Somerset |
| Town: | Weston-super-Mare |
| Postcode: | BS23 |
| Address: | Landemann Circus, Weston-Super-Mare BS23 |
| Bathrooms: | 0 |
| Bedrooms: | 2 |
Property Description
Hillside location with spectacular views across Weston Bay with the Quantocks in the distance!
This first floor apartment with Two Bedrooms, Study, Sitting Room, Kitchen, Bathroom, Separate WC, Garage and Parking. A quiet location with the added benefit of a approximately a 35ft Loft Room!
A well maintained garden area with a raised decked seating area to take advantage of the views. Book an appointment early to avoid any disappointment.
Communal Hall
Communal Hall
Via composite door to the communal hall. Stairs rising to first floor. Door into
Entrance Hall
Access to the apartment via a half glazed door, hatch to the converted loft room via a fold down ladder, radiator.
Study
1.83m x 1.55m (6' x 5' 1") Front aspect room with double-glazed window with views across Weston Bay to the Quantocks in the distance. Telephone point. Obscured window into hallway. Part-clad walls.
Sitting Room
4.80m x 4.29m (15' 9" x 14' 1") Dual aspect room with double-glazed windows offering views across Weston Bay to the Quantocks in the distance. Feature fireplace with inset electric fire and wooden surround. TV and telephone points. Radiator. Door to
Inner Hall
Doors to all principle rooms. Wall-mounted thermostat controller.
Bedroom 1
4.04m x 3.12m (13' 3" x 10' 3") Front aspect room with double-glazed windows with views across Weston Bay to the Quantocks in the distance. TV point. Radiator.
Bedroom 2 / Dining Room
3.33m x 2.87m (10' 11" x 9' 5") Rear aspect room with double-glazed window with views across Weston hillside. Radiator. TV point.
Kitchen
3.33m x 2.51m (10' 11" x 8' 3") Rear aspect room with double-glazed window with views of Weston hillside. Fitted with a range of eye and base level units with rolled edge worktop surface over. Inset single drainer stainless steel sink with mixer tap and tiled splash backs. Built-in-4-ring gas hob with stainless steel extractor fan over. Built-in double oven. Integrated washing machine, dishwasher, fridge and freezer. Radiator. Double-glazed door leading to balcony. UPVC part-glazed door to communal hallway. Laminate floor.
Bathroom
2.36m x 1.78m (7' 9" x 5' 10") The bathroom comprises a vanity wash hand basin with mixer tap and p-shape bath with shower over. Fully tiled walls, tiled floor, heated towel rail, storage cupboard and a shaver point. Rear aspect obscured double-glazed window.
Seperate WC
1.45m x 0.81m (4' 9" x 2' 8") Rear aspect room with obscured double-glazed window. Low level W.C, part tiled walls and a tiled floor.
Loft Room
10.49m x 3.02m (34' 5" x 9' 11") Converted loft room with power and light, laminate flooring, radiator. Wall-mounted combination boiler. TV point. Storage to eaves. The current owners have the room set up for use as an occasional bedroom.
Outside
Garden Area- Shared garden with allocated area to each flat. A south-facing garden laid mainly to lawn with raised decked area taking full advantage of the views. Mature flower and shrub borders.
Garage & Parking
Located in a block to the rear of the property with an up and over door.
Agents Notes
Agents Note - The vendor has informed Cooke & Co that the property is leasehold with a 999 year lease from January 2011. There is a monthly management charge of £25pcm which includes buildings insurance.
Property Location
Similar Properties
Flat For Sale Weston-super-Mare Flat For Sale BS23 Weston-super-Mare new homes for sale BS23 new homes for sale Flats for sale Weston-super-Mare Flats To Rent Weston-super-Mare Flats for sale BS23 Flats to Rent BS23 Weston-super-Mare estate agents BS23 estate agents



.png)











