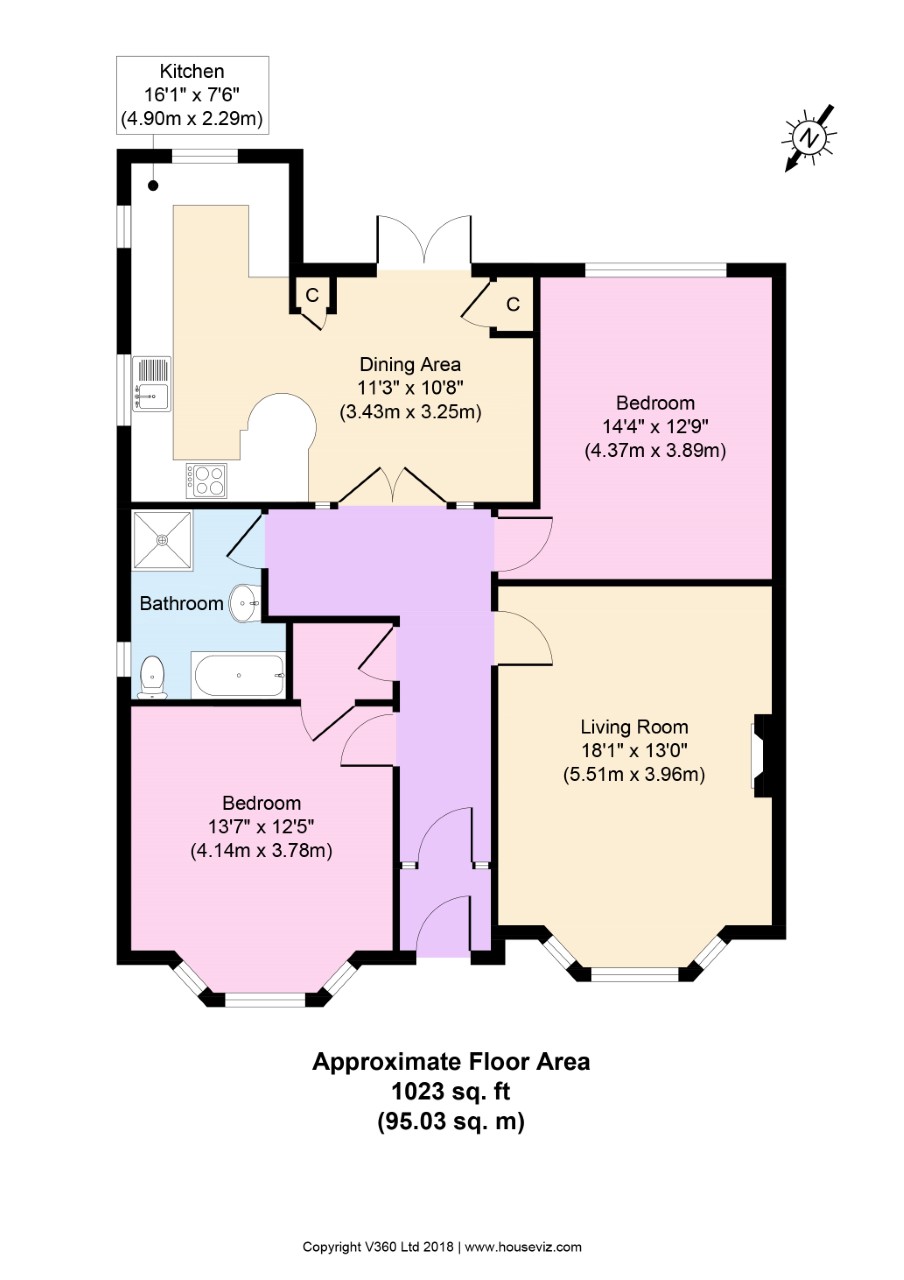2 Bedrooms Flat for sale in Langdale Road, Wallasey CH45 | £ 134,995
Overview
| Price: | £ 134,995 |
|---|---|
| Contract type: | For Sale |
| Type: | Flat |
| County: | Merseyside |
| Town: | Wallasey |
| Postcode: | CH45 |
| Address: | Langdale Road, Wallasey CH45 |
| Bathrooms: | 1 |
| Bedrooms: | 2 |
Property Description
What a delightful, double fronted, and much improved ground floor flat this is! This attractive two bedroom property boasts a South Easterly facing rear garden, and has lots of original features throughout but with modern upgrades; from the beautiful tiled flooring in the porch, coved ceilings and secondary glazed original front bay windows to the stunning kitchen and delightful bathroom! Situated in a prime and much sought after pivotal position in Wallasey; close to the surrounding amenities, local schooling and frequent transport services available in New Brighton, Wallasey Village and Liscard, as well as commuter links. Interior: Porch, reception hallway, living room, dining area which is open plan to the well-designed kitchen, two bedrooms and four piece suite in the bathroom. Exterior: The aforementioned sunny rear garden which boasts a handy store. As it is being sold with no chain, this home is a must see and should be viewed asap; be quick not to miss out!
Entrance & porch A pleasant approach towards the open canopy porch area which leads to the hardwood part glazed entrance door that opens into the main porch; great for kicking off your shoes onto the original beautiful tiled flooring. Deep skirting boards, coved ceiling and inner part glazed original door with surrounding glazing opening into:
Further view
reception hallway A superb place for greeting guests, this reception hallway also has a great space for an office with affixed desk. Deep skirting boards, coved ceiling and central heating radiator. Handy cloaks room with coat hanging. Wood effect vinyl flooring. Doors off to:
Further view
further view
living room 18' 01" x 13' 0" (5.51m x 3.96m) A great room to relax in for sure with an original bay window to front elevation with secondary glazing. The centre piece of the room is the large cast iron fireplace set within a timber surround with granite hearth. Deep skirting boards, coved ceiling and television point. Two central heating radiators and oak flooring.
Further view
fireplace
dining area 11' 03" x 10' 08" (3.43m x 3.25m) With a fantastic open plan feel as it flows effortlessly into the kitchen with polished porcelain tiled and contemporary lighting. The dining area is ideal for daily meal times and when you want to entertain friends and family! Double opening uPVC double glazed doors out into the garden. Handy storage in the alcoves with one housing the combi boiler. Circular butcher block breakfast bar forming part of the kitchen. Open plan to:
Further view
further view
kitchen 16' 01" x 7' 06" (4.9m x 2.29m) Wow! What a stunning kitchen which has been well designed and tastefully chosen! The aforementioned breakfast bar has a wine chiller below and work surfaces over, plus there is a good range of base and wall units. Circular sink and drainer with mixer tap and roll backs. Inset four ring Whirlpool gas hob with extractor above. The oven sits within a tall unit with base units also having further integrated refrigerator and freezer and dishwasher. Further extended space provides a laundry area with base units housing washing machine and tumble dryer. Three uPVC double glazed frosted windows to side and rear elevations. Inset ceiling spotlights and central heating radiator.
Further view
further view
bedroom one 14' 04" x 12' 09" (4.37m x 3.89m) uPVC double glazed window to rear elevation looking into the garden. Deep skirting boards, picture rail and coved ceiling. Television point, central heating radiator and laminate flooring.
Further view
bedroom two 13' 07" x 12' 05" (4.14m x 3.78m) Original bay window to front elevation with secondary glazing. Deep skirting boards, picture rail and coved ceiling. Television point, two central heating radiators and laminate flooring.
Further view
bathroom A delightful four piece bathroom suite comprising panel bath with rinse attachment, step in shower cubicle, low level WC and pedestal wash basin with wall mounted mirror and light above. Fitted storage cupboards with marble work surface over. UPVC double glazed frosted window to side elevation. Extractor fan, two central heating radiators and further floating storage cupboards. Part panelled walls and tile effect flooring.
Further view
further view
rear exterior To the rear is a delightful sunny rear garden which has the benefit of being South Easterly facing which is a desired tick off many house buyers' wish lists! Raised decked patio, handy store and lawned area with shrub borders. The garden is private to the brick boundary area.
Location Langdale Road can be found off Mount Road, approx. 1.4 miles driving distance from our Liscard office.
Property Location
Similar Properties
Flat For Sale Wallasey Flat For Sale CH45 Wallasey new homes for sale CH45 new homes for sale Flats for sale Wallasey Flats To Rent Wallasey Flats for sale CH45 Flats to Rent CH45 Wallasey estate agents CH45 estate agents



.png)











