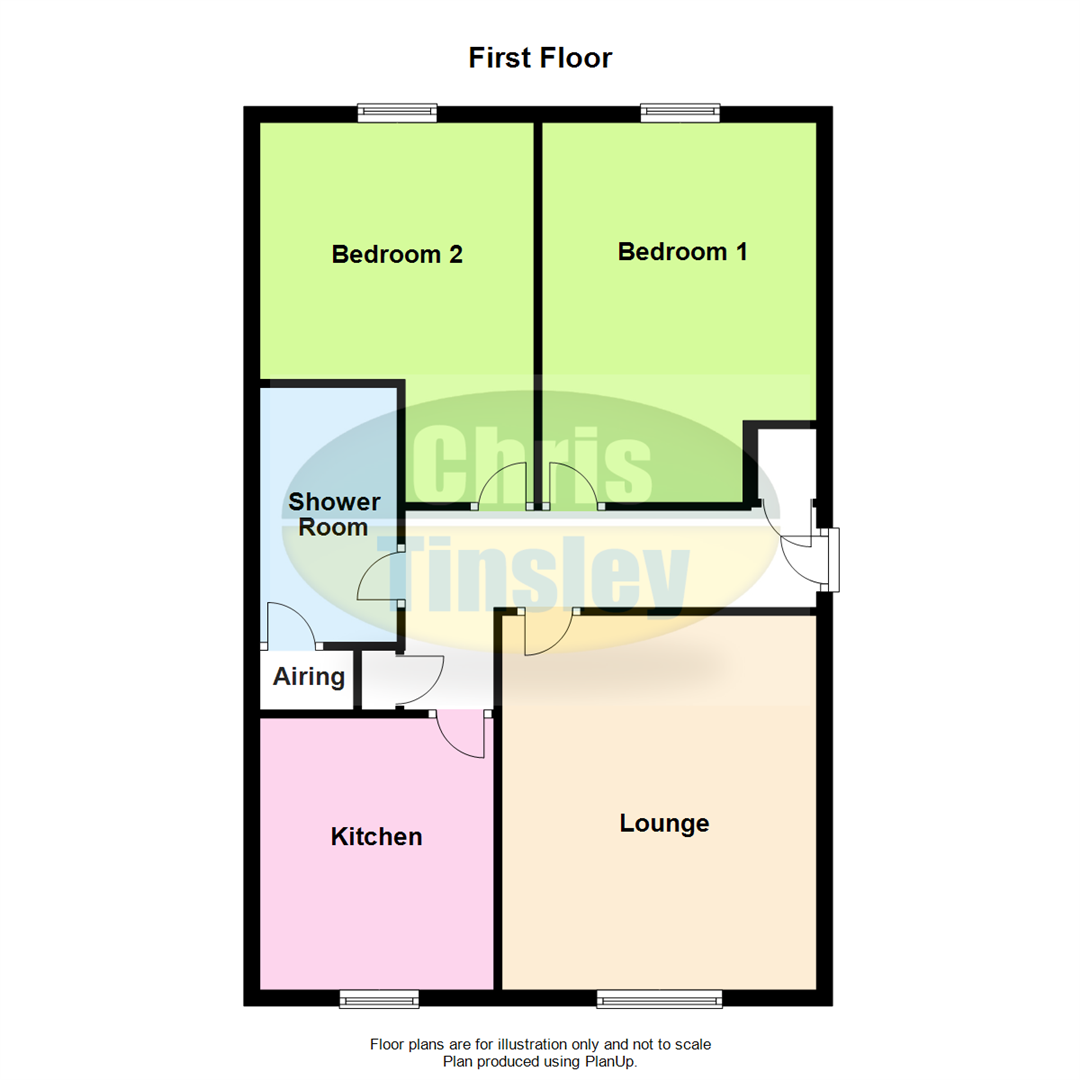2 Bedrooms Flat for sale in Larkfield Court, Larkfield Lane, Churchtown, Southport PR9 | £ 124,500
Overview
| Price: | £ 124,500 |
|---|---|
| Contract type: | For Sale |
| Type: | Flat |
| County: | Merseyside |
| Town: | Southport |
| Postcode: | PR9 |
| Address: | Larkfield Court, Larkfield Lane, Churchtown, Southport PR9 |
| Bathrooms: | 1 |
| Bedrooms: | 2 |
Property Description
Very conveniently situated for the nearby facilities of Churchtown Village. Passing bus services, early viewing advised.
Situated on the first floor of a purpose built flat development, this two bedroom flat is particularly conveniently situated for the nearby facilities of Churchtown Village, which include a range of shops, restaurants, doctors surgeries and the Botanic Gardens. A passing bus service also provides access to the facilities of the Southport Town Centre. The deceptively spacious, centrally heated and double glazed accommodation briefly includes; communal entrance with stairs to first floor, private entrance hall with useful storage cupboards, lounge, kitchen with a range of built in appliances, two double bedrooms, a shower room and Wc. Larkfield Court stands in communal gardens and there is residents and visitor car parking.
Communal Entrance
Entry phone system and stairs to first floor.
Private Entrance Hall
Entry phone handset, cloaks cupboard, storage cupboard with shelving. Drop down ladder to boarded loft space
Lounge
15'5" x 13'0", 4.70m x 3.96m
Upvc hardwood effect double glazed window overlooking the front gardens. Attractive fire surround with marble effect interior, hearth and pebble effect, living flame electric fire. Wall light points.
Kitchen
11'3" x 9'8", 3.43m x 2.95m
Upvc hardwood effect double glazed window. Single drainer 11/2 bowl sink unit, base units with cupboards and drawers, wall cupboards, working surfaces and breakfast bar, tiled walls. Recess for gas cooker, plumbing for washing machine, dishwasher and space for tumble dryer.
Bedroom 1 (4.78m (15'8"))
15'8" x 11'4" reducing to 7'4" to front of wardrobes, 4.78m x 3.45m reducing to 2.24m to front of wardrobes
Upvc hardwood effect double glazed window, built in fitments to two sides, including wardrobes, drawer units, recess for bed, bedside pedestals and over head storage cupboards.
Bedroom 2
10'6" extending to 15'7" into door recess x 11'4", 3.20m extending to 4.75m into door recess x 3.45m
Upvc hardwood effect double glazed window.
Shower Room
5'8" x 10'6", 1.73m x 3.20m
Large step in shower enclosure with electric shower, wash hand basin, low level Wc, tiled walls. 'Xpelair' extractor and cupboard housing gas central heating boiler.
Outside
Communal gardens, residents and visitor car parking.
Tenure
Leasehold to a term of 999 years from 1st January 1988, with a ground rent of £50 per annum.
Maintenance
We understand that Anthony James of Hoghton Street, Southport are the managing agents of this development and the service charge is currently £70 per calendar month with a further £3 per month payable for the internal cleaning. A term if 999 years from 1st January 1988 and the ground rent is payable in the region of £50 per annum
Property Location
Similar Properties
Flat For Sale Southport Flat For Sale PR9 Southport new homes for sale PR9 new homes for sale Flats for sale Southport Flats To Rent Southport Flats for sale PR9 Flats to Rent PR9 Southport estate agents PR9 estate agents



.png)










