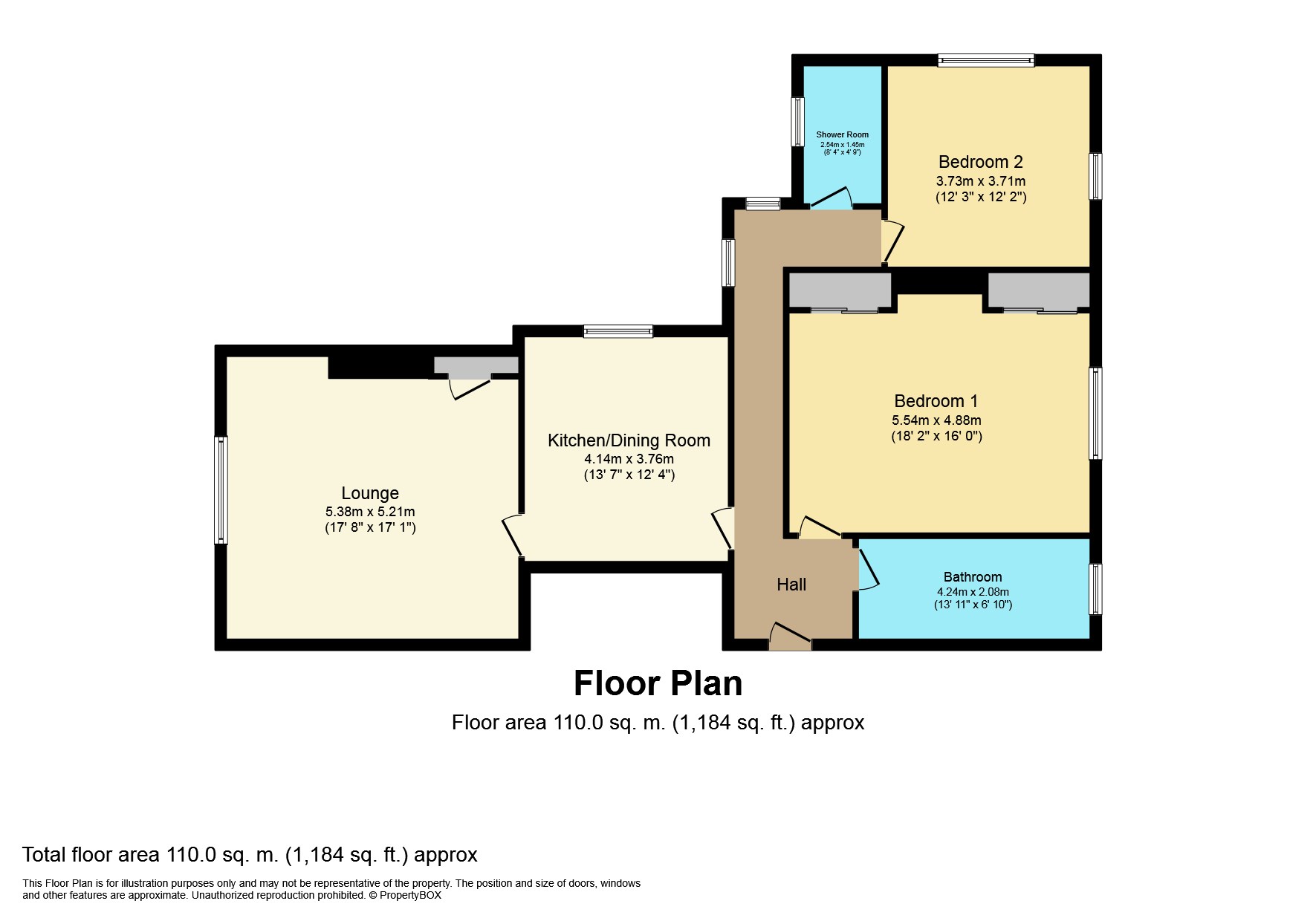2 Bedrooms Flat for sale in Leas Gardens, Jackson Bridge, Holmfirth HD9 | £ 300,000
Overview
| Price: | £ 300,000 |
|---|---|
| Contract type: | For Sale |
| Type: | Flat |
| County: | West Yorkshire |
| Town: | Holmfirth |
| Postcode: | HD9 |
| Address: | Leas Gardens, Jackson Bridge, Holmfirth HD9 |
| Bathrooms: | 1 |
| Bedrooms: | 2 |
Property Description
Housesimple are proud to present this elegant & spacious penthouse apartment with spectacular views over the surrounding countryside. This exclusive and unique property within a former mill owner's mansion house offers peace and tranquillity within beautiful private parkland set in several acres and including a private tennis court. There are ample courtyard parking and a single garage. The property benefits from two bathrooms.
Ground Floor
Entrance Lobby
The imposing entrance to the Mansion House opens into a communal entrance lobby. A broad staircase leads to a half landing featuring a stunning stained glass window and rises to the first-floor landing.
First Floor
Entrance Hall
The entrance hall into the apartment provides an introduction to the many period features that this apartment offers, including beautiful corniced ceilings, deep skirting boards and dado rails. Two picture windows at the end of the hall provide natural lighting and views of the open fields. Doors lead to the kitchen, bedrooms, bathroom and shower room. Remote phone entry system and a discreet electric box containing circuit breakers.
Dining Kitchen
A generously sized dining kitchen fitted with modern freestanding base units, work surfaces, inset ceramic Belfast sink with modern stainless steel racks above, and a double range cooker with chimney-style extractor fan over. Space is provided for a freestanding fridge-freezer. A useful built-in cupboard houses the combination gas boiler (hot water and central heating) and is ideal for storage of utility items. The room offers high ceilings with coving and deep skirting boards to the beautiful floor. A large sash window provides views over open fields and a door leads into the lounge.
Lounge
A fabulous, relaxing lounge of generous proportions with high ceilings with coving, picture rails and deep skirting boards. The room has a southerly aspect that allows the sun to flood in through the large arched period sash windows for much of the day and offers a stunning outlook over the hills. An opulent fireplace and hearth with ornate white surround provide an eye-catching focal point and the room also benefits from a built-in cupboard with shelving.
Bedroom One
A magnificent, spacious master bedroom, again displaying many characterful period features including an open fireplace with white surround and a high corniced ceiling. The room also benefits from two sets of built-in wardrobes providing abundant clothes storage. Elegant double arched sash windows provide a pleasant outlook over the grounds.
Bathroom
A beautifully presented bathroom featuring a freestanding roll-top Victorian bath plus a wash hand basin and WC. The room is part tiled up to a dado rail, has black & white tiles to the floor and an arched window. An upright radiator provides heating and towel storage. To the corner of the room, there is a built-in utility cupboard providing additional storage and plumbing for an automatic washer/drier.
Bedroom Two
A very pleasant, double size bedroom filled with natural light, courtesy of the two arched-top sash windows, and with views to the side and rear of the property.
En-Suite Shower Room
The shower room provides a white 3 piece suite comprising double step-in curved shower cubicle, low-level WC and pedestal wash hand basin with part tiled walls, with tiled floor and an obscured arched sash window.
Exterior
Garden
Access to the property is via a sweeping driveway leading to the Leas Gardens development. The estate includes a tennis court and an open communal meadow in addition to communal gardens, exclusive for use by the mansion house residents.
Garage
A single garage in a former stable with electric door and cobbled driveway parking. The property also benefits from ample additional guest parking to the front and side.
Location - Take the A635 road out of Holmfirth to New Mill and veer right on the A616. Follow this road for approximately 1 1/2 miles and turn right down Bank Street, a short distance before the Red Lion public house. At the crossroads at the bottom of the hill turn right up Scholes Road. Follow this road along up to the top of the hill and around the corner. Leas Gardens will be found on the right-hand side.
Property Location
Similar Properties
Flat For Sale Holmfirth Flat For Sale HD9 Holmfirth new homes for sale HD9 new homes for sale Flats for sale Holmfirth Flats To Rent Holmfirth Flats for sale HD9 Flats to Rent HD9 Holmfirth estate agents HD9 estate agents



.png)







