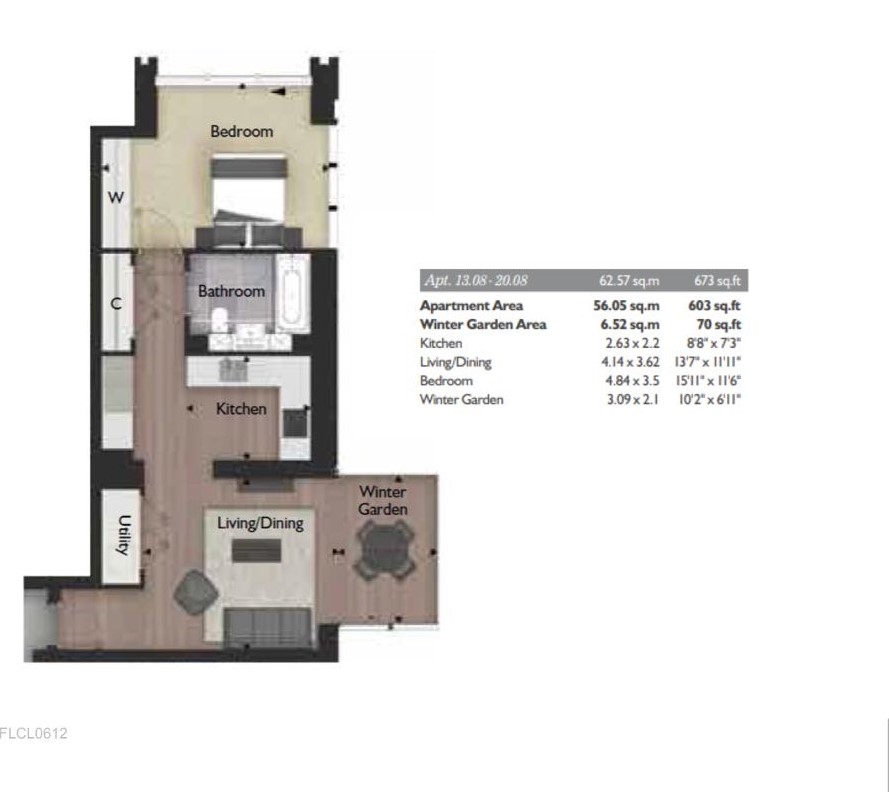1 Bedrooms Flat for sale in Leman Street, Aldgate East E1 | £ 960,000
Overview
| Price: | £ 960,000 |
|---|---|
| Contract type: | For Sale |
| Type: | Flat |
| County: | |
| Town: | |
| Postcode: | E1 |
| Address: | Leman Street, Aldgate East E1 |
| Bathrooms: | 1 |
| Bedrooms: | 1 |
Property Description
Property King Kent are delighted to bring to the market this luxury contract reassignment one bedroom apartment on the sought after Goodmans Fields development in Aldgate. It is situated on the 18th floor with a winter garden and is facing north and North East. The total size is 673 sq ft (62.5 sq m). Set for completion in March 2019.
About the development: Neroli House, Goodmans Fields is set around a central Main Plaza with pedestrian walkways, luscious greenery and vibrant restaurants, Goodman's Fields will provide a new city destination for London with over 112,000 sq ft of shops, restaurants and bars. This mixed use development by Berkeley Homes provides residents with 24 hour Concierge, Residents' Private Cinema, Private Health Club with 18 metre Swimming pool, Gym and Spa along with a Business Lounge. All apartments benefit from balconies, terraces or winter gardens, architecture by award-winning Lifschutz Davidson Sandilands, interiors by renowned Johnson Naylor.
Goodman's Fields is located just north of Tower Bridge and east of The City of London. The apartment has an array of local amenities on the doorstep and is conveniently located within 0.2 miles from Aldgate East (District, Hammersmith & City) and 0.4 miles from Aldgate (Circle & Metropolitan) underground stations, providing easy access into the City. (all distances and times are approximate)
Price £960,000 Leasehold
Lease Term: 999 Years
Ground Rent: £550 Per Annum
Service Charge: £3,782 Per Annum
The apartment's features include:
Designer fully equipped open plan kitchen
Luxury bathroom
Winter garden
Garden views
Security entry system
Communal gardens
Extensive resident facilities including a gym, swimming pool and a cinema
24 hours concierge
Double glazed windows
Dimensions:
Kitchen
2.63 x 2.2 (8'8' x 7'3')
Living/Dining
14.4 x 3.62 (13'7' x 11'11')
Bedroom
4.84 x 3.5 (15'11' x 11'6')
Winter Garden
3.09 x 2.1 (10'2' x 6'11')
Total Area
62.5 sq m (673 sq ft)
Floor plans, dimensions and configurations are included for guidance only, may be subject to revision during construction, Dimensions listed are not inclusive of balcony and terrace areas.
Property Location
Similar Properties
Flat For Sale Flat For Sale E1 new homes for sale E1 new homes for sale Flats for sale Flats To Rent Flats for sale E1 Flats to Rent E1 estate agents E1 estate agents



.png)







