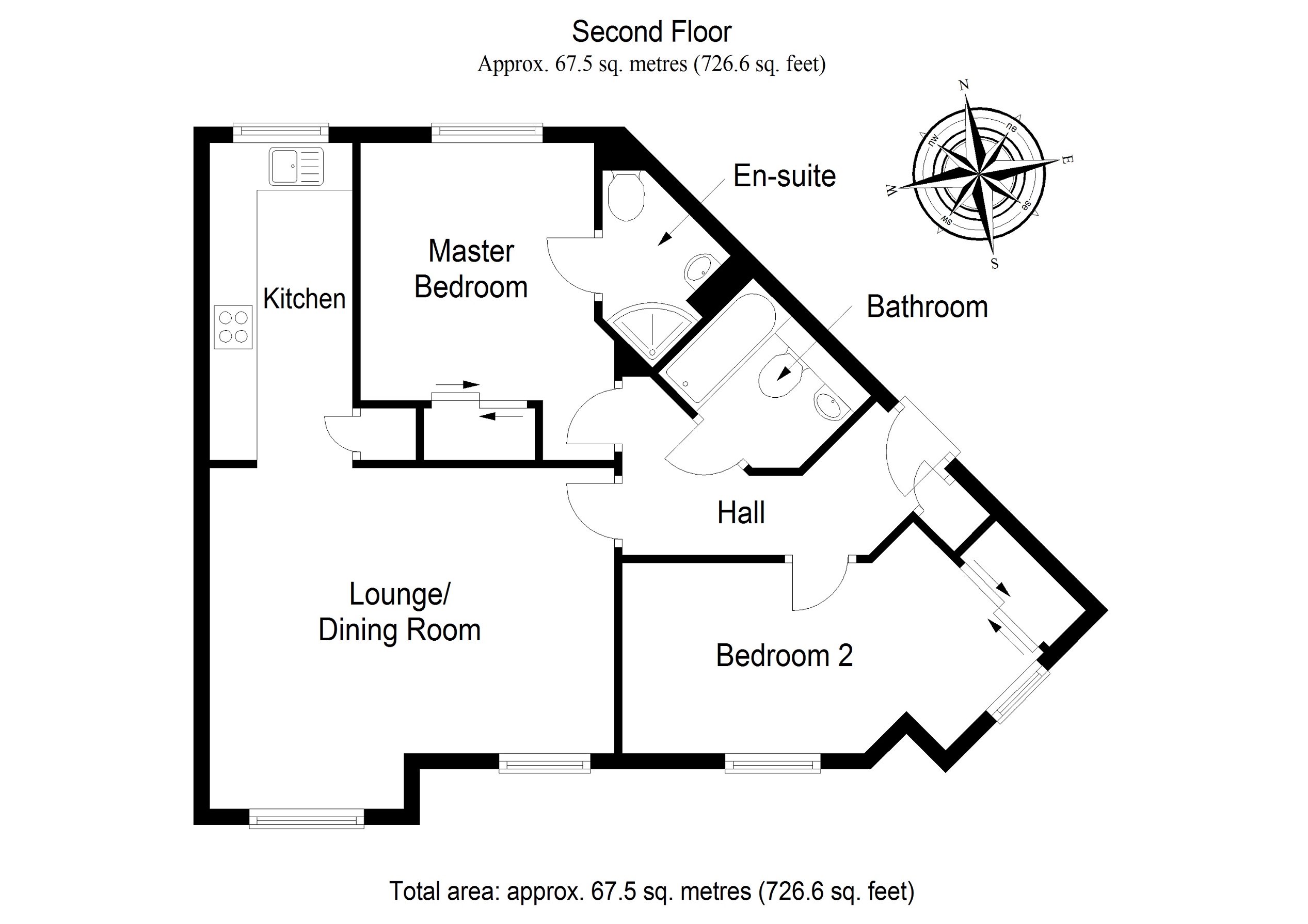2 Bedrooms Flat for sale in Leyland Road, Bathgate, Bathgate EH48 | £ 120,000
Overview
| Price: | £ 120,000 |
|---|---|
| Contract type: | For Sale |
| Type: | Flat |
| County: | West Lothian |
| Town: | Bathgate |
| Postcode: | EH48 |
| Address: | Leyland Road, Bathgate, Bathgate EH48 |
| Bathrooms: | 1 |
| Bedrooms: | 2 |
Property Description
Presenting an ideal opportunity for first-time buyers, commuting professionals and rental investors, this two-bedroom two-bathroom second-floor flat is peacefully situated in an attractive modern development on the edge of popular Bathgate; within easy reach of excellent local amenities and the train station.
Accessed via a well-kept communal stairwell with secure entry, the top-floor flat opens into an airy hallway incorporating handy built-in storage. Situated to the front of the property and enjoying a fabulously sunny aspect is a generously proportioned lounge/dining room. Tastefully-presented in neutral tones enhanced by elegant coving, a stylish feature wall and plush carpeting, this welcoming reception room offers flexible space for lounge and dining furniture. With open access from the lounge/dining room, the galley-style kitchen features a good range of contemporary cabinets supplemented by spacious worktops, mosaic splashback tiling and chic downlighting. The selection of integrated appliances includes an electric single oven, an electric hob, a concealed extractor, a fridge freezer, a dishwasher and a washing machine, whilst a built-in cupboard offers further hidden storage. The appealing flat houses two spacious double bedrooms, both of which accommodate built-in wardrobes. The master bedroom has the added luxury of its own immaculate en-suite shower room, whilst the remaining bedroom boasts a wonderfully sunny aspect. Finally, the bright family bathroom comes replete with a bathtub, an inset basin and a toilet. Gas central heating and double glazing ensure year-round comfort and efficiency.
Externally, the flat enjoys use of the well-maintained communal grounds, plus a private single garage and a driveway.
EPC Rating C
Approximate Dimensions
(Taken from the widest point)
Lounge/ Dining Room 5.12m (16’10’’) x 4.30m (14’1’’)
Kitchen 4.01m (13’2’’) x 1.81m (5’11’’)
Master Bedroom 4.02m (13’2’’) x 3.24m (10’8’’)
En-suite 2.36m (7’9’’) x 1.59m (5’3’’)
Bedroom 2 5.29m (17’4’’) x 2.40m (7’10’’)
Bathroom 2.11m (6’11’’) x 1.71m (5’7’’)
Disclaimer
These particulars are intended to give a fair description of the property but their accuracy
cannot be guaranteed, and they do not con-stitute or form part of an offer of contract.
Intending purchasers must rely on their own inspection of the property. None of the above
appliances/services have been tested by ourselves. We recommend purchasers arrange for
a qualified person to check all appliances/services before legal commitment.
Property Location
Similar Properties
Flat For Sale Bathgate Flat For Sale EH48 Bathgate new homes for sale EH48 new homes for sale Flats for sale Bathgate Flats To Rent Bathgate Flats for sale EH48 Flats to Rent EH48 Bathgate estate agents EH48 estate agents



.png)











