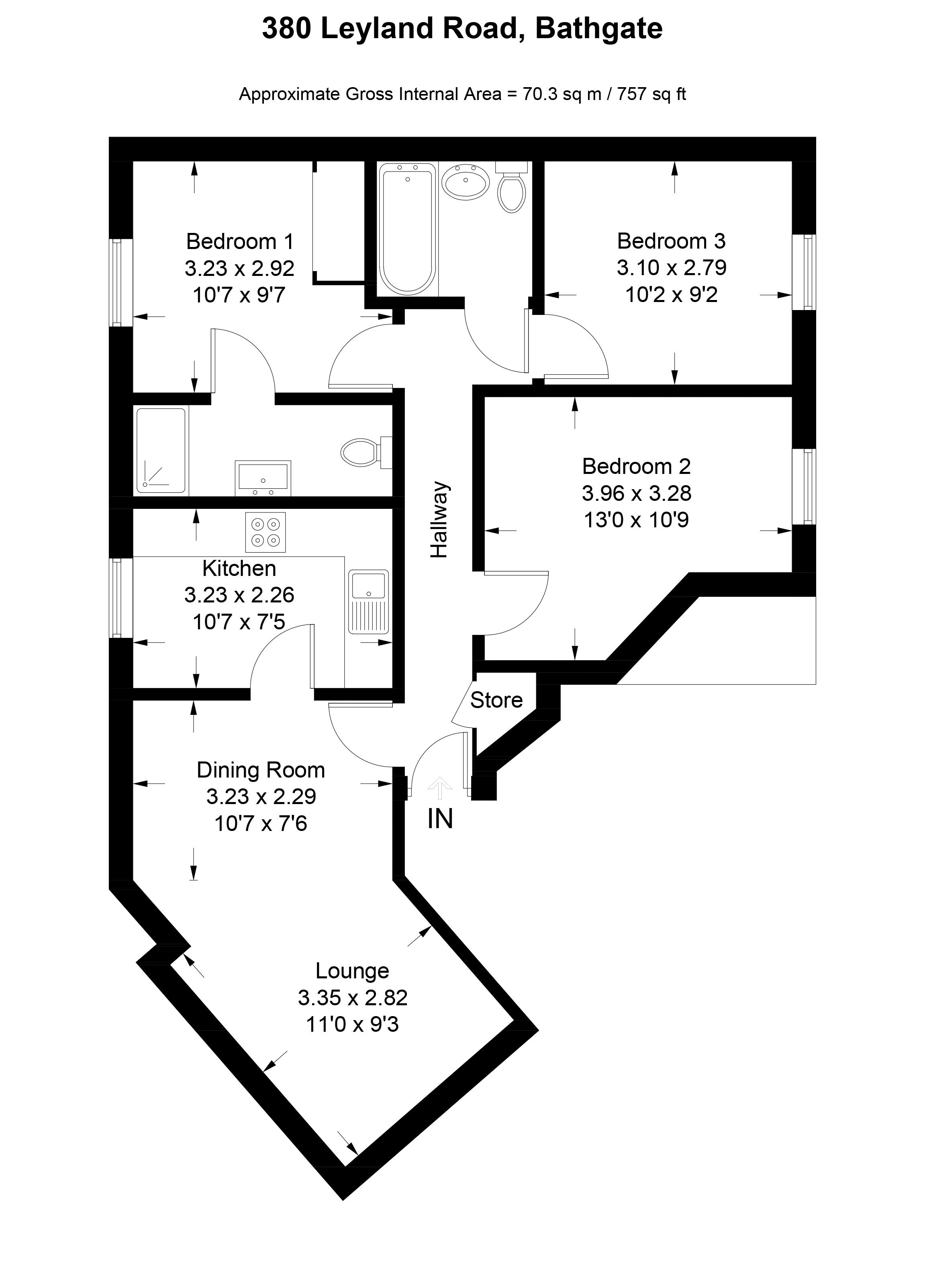3 Bedrooms Flat for sale in Leyland Road, Bathgate EH48 | £ 125,000
Overview
| Price: | £ 125,000 |
|---|---|
| Contract type: | For Sale |
| Type: | Flat |
| County: | West Lothian |
| Town: | Bathgate |
| Postcode: | EH48 |
| Address: | Leyland Road, Bathgate EH48 |
| Bathrooms: | 2 |
| Bedrooms: | 3 |
Property Description
Alba Property are delighted to present to market this spacious 3 bed first floor flat in the desirable Wester Inch development in Bathgate. Set just a stone’s throw from the local Primary School this well presented first floor property is well presented. The flat benefits from an allocated parking space; the stairwell is accessed via a secure door entry system. Inside the flat is well presented with good quality finishes. There are 3 good sized bedrooms, with the master having an en suite; family bathroom, kitchen and lounge. Spacious, well presented and in move-in condition this really is a must see property!
Externally
The property benefits from an allocated parking space. The entrance to the stairs is at the rear of the building via a secure door entry system. The stairwell is entered via a secure door entry system in to a generous sized communal stairwell. The stairs and landings are carpeted. With 6 flats in the stair this flat shares the middle landing with just one other flat.
Hallway
The hallway is a generous sized, neutrally presented space with laminate flooring. A large storage cupboard serves the space with white panel doors lead to all accommodation.
Lounge/Diner (15' 5'' x 10' 7'' (4.7m x 3.23m))
This well presented family space is dual aspect with 2 windows; one of which is a Juliette balcony overlooking the street below. With the same laminate flooring as the hallway the room leads on to the kitchen. The shape of the room allows for separate areas; one for dining the other as a lounge, but both open plan. Ample space for lounge and dining furniture
Kitchen (10' 7'' x 7' 8'' (3.23m x 2.34m))
The kitchen is a good size, modern space with contemporary base and wall units with tiled splash-backs and laminate flooring. The integrated hood, gas 4-ring hob and electric oven are included with no guarantees. Space for fridge/freezer. Space for dishwasher. Down lights. Inset sink with mixer tap and drainer.
Family Bathroom (5' 7'' x 6' 5'' (1.7m x 1.96m))
The family sized bathroom is located at the end of the hall. It contains a modern suit of avanity unit wash hand basin, push button W.C. And bath. Tiling to the walls and floor. Chrome ladder style radiator.
Master Bedroom (10' 6'' x 9' 7'' (3.21m x 2.91m))
The master bedroom is a good-sized room, well presented with a feature wall and laminate flooring. The room also benefits from a double built in wardrobe with sliding doors. Door to en-suite shower room.
En-Suite (10' 6'' x 3' 10'' (3.21m x 1.17m))
The en-suite contains a superb double width shower with shower screen, push button W.C. And a vanity wash hand basin. Tiling to the walls and floor. Space and plumbing for a washing machine. Space for tumble drier.
Bedroom 2 (13' 0'' x 11' 0'' (3.95m x 3.35m))
This large double bedroom is well presented and has a window to the rear of the property. Laminate flooring. Radiator. Ceiling light. This room benefits from a double built in wardrobe with sliding doors.
Bedroom 3 (9' 1'' x 10' 4'' (2.77m x 3.14m))
This bedroom, is also a good size and has a window to the rear of the property! Well presented and also benefits from a double built in wardrobe with sliding doors. Laminate flooring. Radiator.
Property Location
Similar Properties
Flat For Sale Bathgate Flat For Sale EH48 Bathgate new homes for sale EH48 new homes for sale Flats for sale Bathgate Flats To Rent Bathgate Flats for sale EH48 Flats to Rent EH48 Bathgate estate agents EH48 estate agents



.png)











