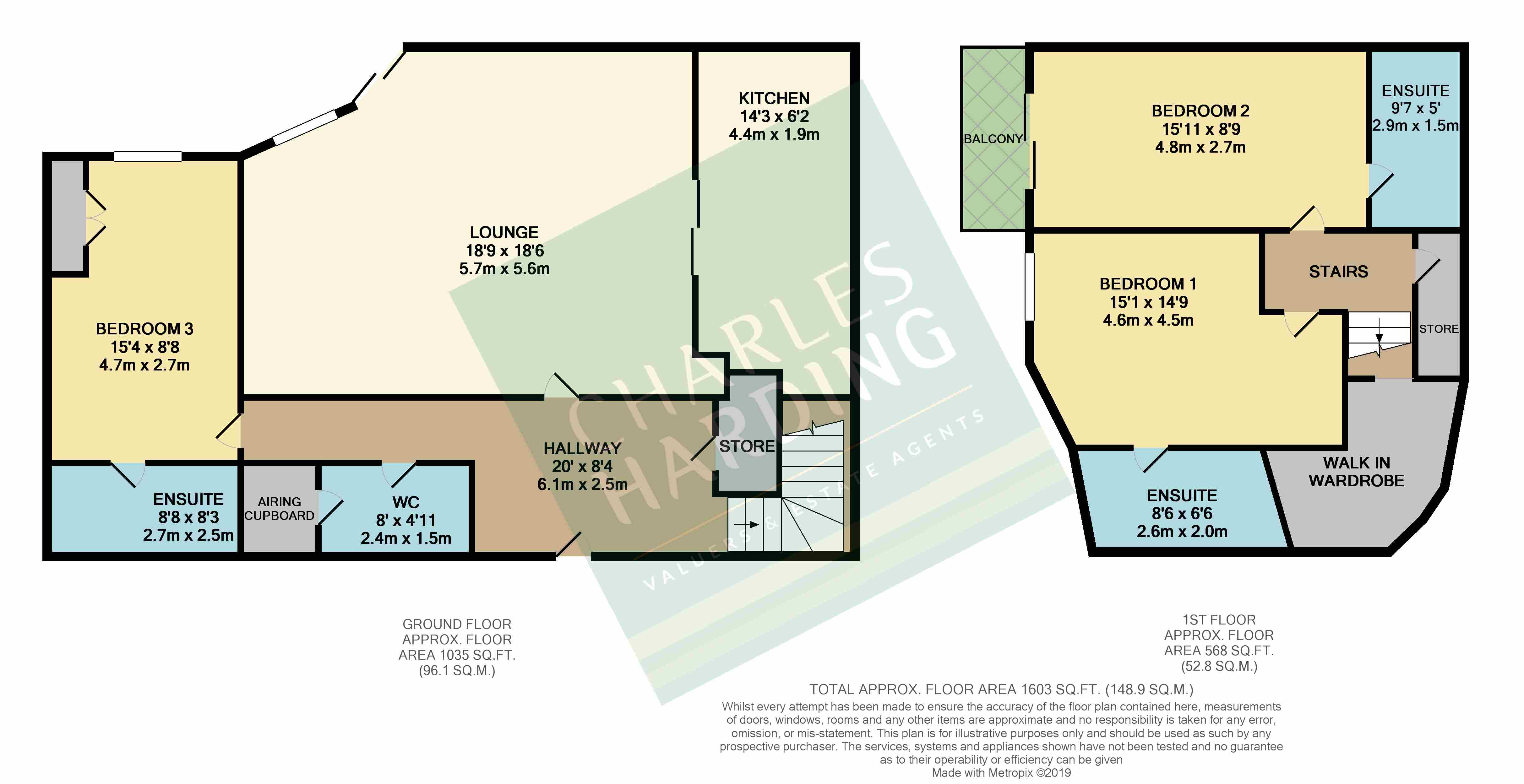3 Bedrooms Flat for sale in Linden Court, Holbrook Way, Town Centre SN1 | £ 200,000
Overview
| Price: | £ 200,000 |
|---|---|
| Contract type: | For Sale |
| Type: | Flat |
| County: | Wiltshire |
| Town: | Swindon |
| Postcode: | SN1 |
| Address: | Linden Court, Holbrook Way, Town Centre SN1 |
| Bathrooms: | 3 |
| Bedrooms: | 3 |
Property Description
** truly unique ** Totally breathtaking and truly unique duplex, penthouse apartment in the heart of Swindon Town Centre. This fantastic and rarely available apartment boasts three double bedrooms all with en-suites and a further separate toilet/ utility room. Split over two floors and covering approximately 1600 sq ft, further features also include a wonderful large walk in wardrobe to master bedroom, balcony area and ample built in storage space throughout. Benefits also include a totally secure and allocated private parking space, lift to penthouse floor and very well kept and secure communal areas which also includes a large terrace. This property is located in the heart of the Town Centre with great access to all local amenities and transport especially including the train station. Rental potential also in the region of £1350pcm. Viewing is highly recommended to truly appreciate the shear size and standard of this high end penthouse.
Entrance:
Via main front communal entrance. Lift and stairs to top floor (2nd floor).
Hallway:
Stairs to first floor. Access to bedroom 3, toilet, reception room. Laminate flooring. Radiator to side. Thermostat control. Security telephone entry.
Lounge: (5.7m x 5.6m)
Door from hallway. Laminate floor. Juliet balcony and window to rear. Radiator to both sides. TV sockets. Opening to kitchen. Pendent light fittings.
Kitchen: (4.4m x 1.9m)
Range of modern wall and base units. Integrated oven, hob and extractor fan. Space for washing machine and fridge/freezer. Tiled splash backs and floor. Spot lights and extractor fan.
Toilet:
Low level toilet. Wash hand basin. Half tiled walls. Tiled floor. Access into Airing Cupboard housing hot water immersion tank and pressure system.
Bedroom 3: (4.7m x 2.7m)
Window to rear. Carpet flooring. Built in double storage cupboard. Gas central heating boiler. Radiator. Access to en-suite.
En-Suite:
Half tiled walls. Bath with shower attachments. Low level WC. Wash hand basin. Tiled floor. Extractor fan.
Stairs And Landing:
Stairs leading to bedrooms. Carpet flooring. Access to bedrooms and large walk in storage cupboard.
Bedroom 1: (4.6m x 4.5m)
Window to rear. Carpet flooring. Access to en-suite and walk in wardrobe. Radiator to both sides. Pendent light fitting.
Walk In Wardrobe:
Large full walk in and around wardrobe with built in storage and rails.
En-Suite:
Corner shower cubicle with separate bath. Low level toilet. Wash hand basin. Extractor fan. Pendent light fitting. Radiator.
Bedroom 2: (4.8m x 2.7m)
Carpet flooring. Patio doors to balcony. Access to en-suite.
En-Suite: (2.9m x 1.5m)
Corner shower cubicle. Wash hand basin. Low level toilet. Half tiled walls and floor.
Tenure:
Remainder of 150 year lease from 2002. £168.50 per month service charge. £250 per annum ground rent. Buildings insurance is also required annually.
Parking:
Access via the rear. Entrance via security gates leading to covered and fully secure parking bay.
En-Suite:
Corner shower cubicle with separate bath. Low level toilet. Wash hand basin. Extractor fan. Pendent light fitting. Radiator.
En-Suite:
Half tiled walls. Bath with shower attachments. Low level WC. Wash hand basin. Tiled floor. Extractor fan.
Property Location
Similar Properties
Flat For Sale Swindon Flat For Sale SN1 Swindon new homes for sale SN1 new homes for sale Flats for sale Swindon Flats To Rent Swindon Flats for sale SN1 Flats to Rent SN1 Swindon estate agents SN1 estate agents



.png)






