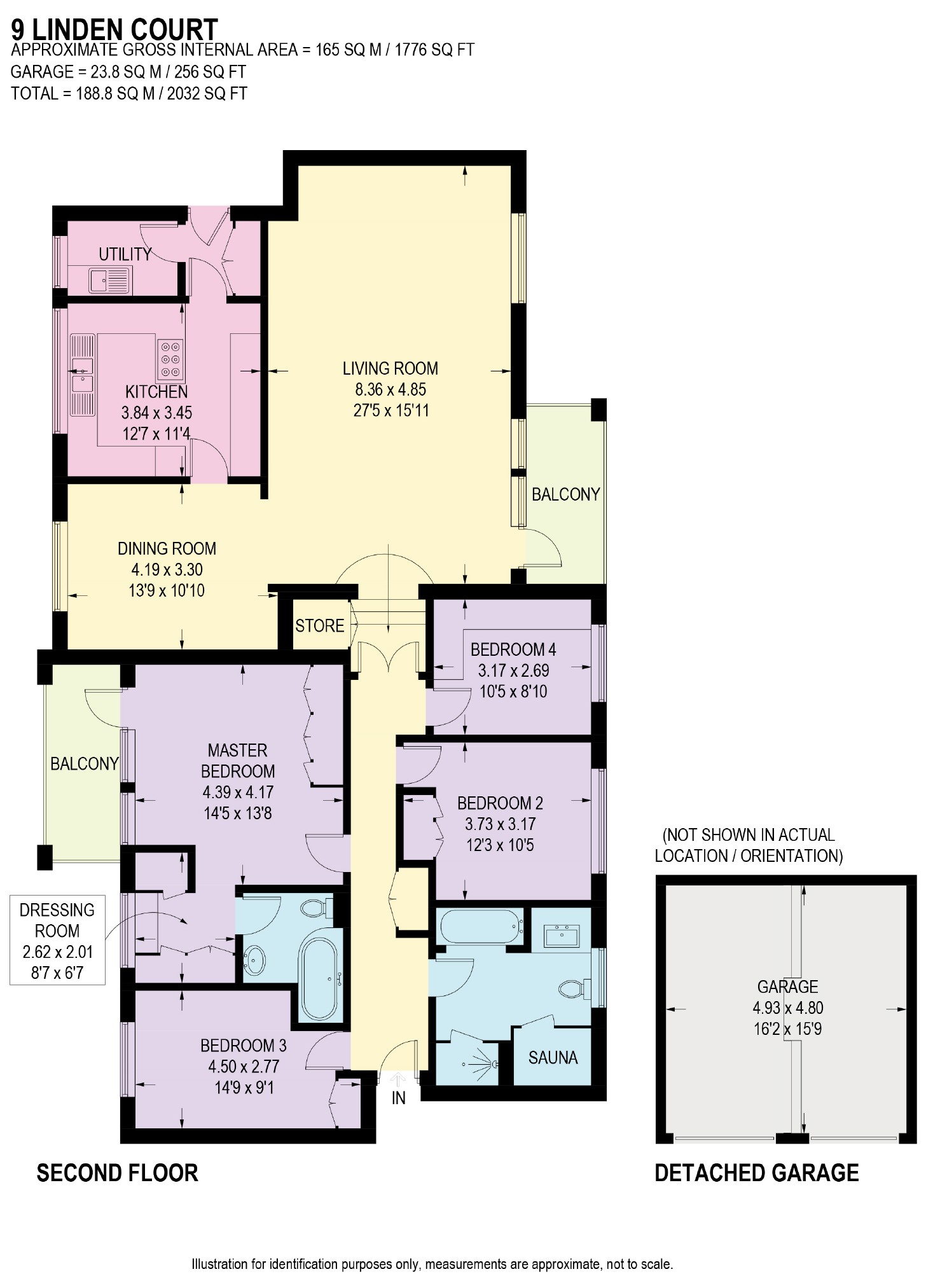4 Bedrooms Flat for sale in Linden Court, Sheffield, Yorkshire S10 | £ 369,950
Overview
| Price: | £ 369,950 |
|---|---|
| Contract type: | For Sale |
| Type: | Flat |
| County: | South Yorkshire |
| Town: | Sheffield |
| Postcode: | S10 |
| Address: | Linden Court, Sheffield, Yorkshire S10 |
| Bathrooms: | 2 |
| Bedrooms: | 4 |
Property Description
Located in this highly sought after development is this stunning Penthouse apartment that runs the entire length of the second floor which is absolutely perfect for those who want to downsize whilst still having generously proportioned accommodation. Gas fired central heating, UPVC double glazing throughout, side by side garages, two sun balconies and standing in well tended communal grounds the accommodation comprises; Communal entrance hall with staircase to the second floor, long entrance hall, master bedroom with sun balcony, dressing area and en suite bathroom, two further bedrooms and family bathroom. Inner lobby with access to bedroom four / study, impressive sitting room with access to a second sun balcony, dining room, fitted kitchen with integrated appliances, rear lobby with back door and door to the utility. Well placed for the principal Hospitals and Universities and within easy access of The City Centre and fashionable Ecclesall Road
The Accommodation Comprises
Glazed communal entrance door with intercom system opens through into the
Communal Entrance Hall
With staircase rising to the
Second Floor
With panelled door opening through into
Apartment 9
Which comprises of
Long Entrance Hall
Having coving to the ceiling, double panelled central heating radiator, display alcove, cloaks cupboard and wall mounted phone for the intercom system.
Master Bedroom
A superb master bedroom with plenty of natural light coming from the floor to ceiling UPVC double glazed window with matching sliding doors that gives access to a lovely sun balcony. A good range of wardrobes to one wall providing useful hanging and storage, coving to the ceiling, double panelled central heating radiator and door to
Dressing Area
With wardrobes providing hanging and storage to opposing walls, dressing table beneath a side facing UPVC double glazed window, double panelled central heating radiator and door to the
En Suite Bathroom
With suite in white comprising; dual flush W.C, pedestal wash hand basin and bath with telescopic shower attachment an fixed shower head. Tiled floor, tiled walls, heated towel rail and LED lighting to the ceiling.
Bedroom Two
A good sized double bedroom which has a side facing UPVC double glazed window, double panelled central heating radiator, coving to the ceiling and recess wardrobes providing hanging and storage.
Bedroom Three
A good sized third bedroom having a UPVC double glazed window, a double panelled central heating radiator, coving to the ceiling and wardrobes providing hanging and storage.
Bathroom
With suite comprising; bath, low flush W.C and wash hand basin set in a vanity area with mirror and light. Tiled walls and floor, shaver point, double panelled central heating radiator and a side facing UPVC double glazed obscured window. Walk in shower cubicle with chrome shower and built in upo International Sauna.
From the entrance hall archway to an
Inner Lobby
Having a double panelled central heating radiator, access to the sitting room and door to
Bedroom Four / Study
Having a double glazed UPVC side facing window, coving to the ceiling, double panelled central heating radiator and built in desk.
From the inner lobby twin glazed inner doors open through in to the
Impressive Sitting Room
A superb reception room which is well presented and generously proportioned, coving to the ceiling, three double panelled central heating radiators and UPVC double glazed side facing windows with matching sliding doors to a second sun balcony. From the sitting room access to the
Dining Room
A well presented dining room having a side facing UPVC double glazed window, a double panelled central heating radiator and coving to the ceiling. Glazed inner door to the
Fitted Kitchen
Fitted with a good range of wall and base units, work surfaces, tiled splash backs and dual stainless steel sink with drainer set either side set beneath a UPVC double glazed side facing window. Integrated cda 6 ring stainless steel gas hob with extractor canopy set over, aeg electric fan assisted oven and grill, plumbing for dishwasher and space for fridge freezer. Door to the
Rear Lobby
Having rear entrance door to the secondary staircase, intercom phone, recess storage cupboard and door to the
Utility Room
There is a stainless steel sink with drainer, plumbing for an automatic washing machine and space for tumble dryer.
Outside
Apartment 9 stands in well tended communal grounds.
There are parking bays available on site
Side By Side Garages
Apartment 9 has two single side by side garages with internal access to each other, lighting and power.
Fixtures & Fittings
Certain items may be available to purchase by separate negotiation with the Vendor.
Viewing
Contact Evans Lee on or
Property Misdescriptions Act
This brochure has been prepared under the guidelines of The Consumer Protection from Unfair Trading Regulations 2008 and subsequently approved by the vendor. However, we would strongly recommend that any potential purchaser carries out their own investigations as to the accuracy of the information provided, prior to purchase.
Property Location
Similar Properties
Flat For Sale Sheffield Flat For Sale S10 Sheffield new homes for sale S10 new homes for sale Flats for sale Sheffield Flats To Rent Sheffield Flats for sale S10 Flats to Rent S10 Sheffield estate agents S10 estate agents



.png)











