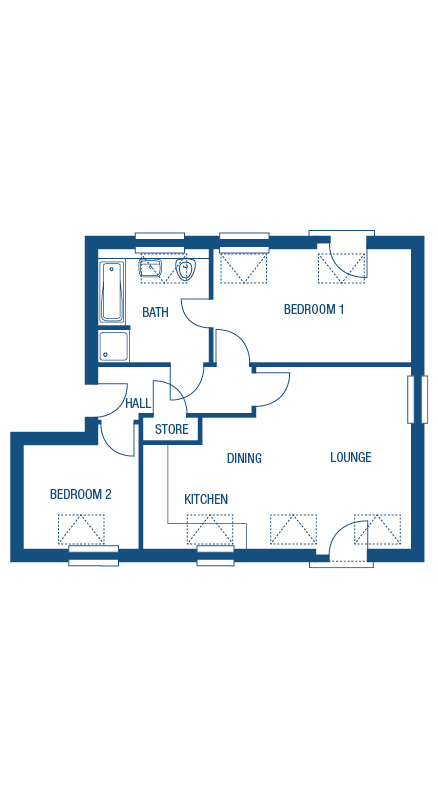2 Bedrooms Flat for sale in Lock Court, Upper Cambrian Road, Chester CH1 | £ 204,750
Overview
| Price: | £ 204,750 |
|---|---|
| Contract type: | For Sale |
| Type: | Flat |
| County: | Cheshire |
| Town: | Chester |
| Postcode: | CH1 |
| Address: | Lock Court, Upper Cambrian Road, Chester CH1 |
| Bathrooms: | 1 |
| Bedrooms: | 2 |
Property Description
If it is a light, airy and spacious modern apartment that you are looking for - then this is the perfect abode for you! With the maximum amount of natural sunlight flooding through, this second floor apartment constructed by Morris Homes offers high quality fixtures and fittings throughout and is also offered with the added benefit of an NHBC guarantee certificate.
Nestling beside a canal, this complex is located a short walk from the heart of Chester city, with it's historic buildings and wide range of amenities and we feel sure all viewers will be impressed with the clever design of this well appointed dwelling.
Offering contemporary elegance and having a gas central heating system complemented by double glazing, this property has a security alarm and audio intercom system, to name but a few of the many enhancements on offer. Call us now to view on .
Communal Entrance Hall
Panelled doors to front and rear, tiled floor, access to bin store, bicycle store.
Entrance Hallway (3.96m (13'0") x 1.40m (4'7"))
Panelled front door, radiator, ceiling lights, audio intercom, storage cupboard with light connected.
Lounge/Kitchen (4.60m (15'1") x 3.86m (12'8"))
Double glazed picture window and double glazed window to front, ceiling lights, two radiators, part Karndean flooring, fitted with one and a half bowl sink unit with high gloss wall and base units, integrated dishwasher and washer/dryer, integrated fridge/freezer, inset electric hob/oven with extractor hood over, concealed wall mounted gas central heating boiler.
Bedroom One (4.98m (16'4") x 2.84m (9'4"))
Double glazed door and side panel to rear with Juliet balcony, double glazed window to rear, radiator, access to:-
Jack & Jill Style Bathroom (2.84m (9'4") x 2.84m (9'4"))
Double glazed obscure window to rear, Karndean flooring, ceiling lights, part tiled and having white panel bath, separate shower cubicle, heated towel rail, vanity wash hand basin with storage beneath, WC.
Bedroom Two (2.95m (9'8") x 3.15m (10'4"))
Double glazed windows to front and side, radiator.
Outside
Parking space.
Note
All measurements are approximate. No appliances or central heating systems referred to within these particulars have been tested and therefore their working order cannot be verified. Floor plans are for guide purposes only and all dimensions are approximate.
Property Location
Similar Properties
Flat For Sale Chester Flat For Sale CH1 Chester new homes for sale CH1 new homes for sale Flats for sale Chester Flats To Rent Chester Flats for sale CH1 Flats to Rent CH1 Chester estate agents CH1 estate agents



.png)











