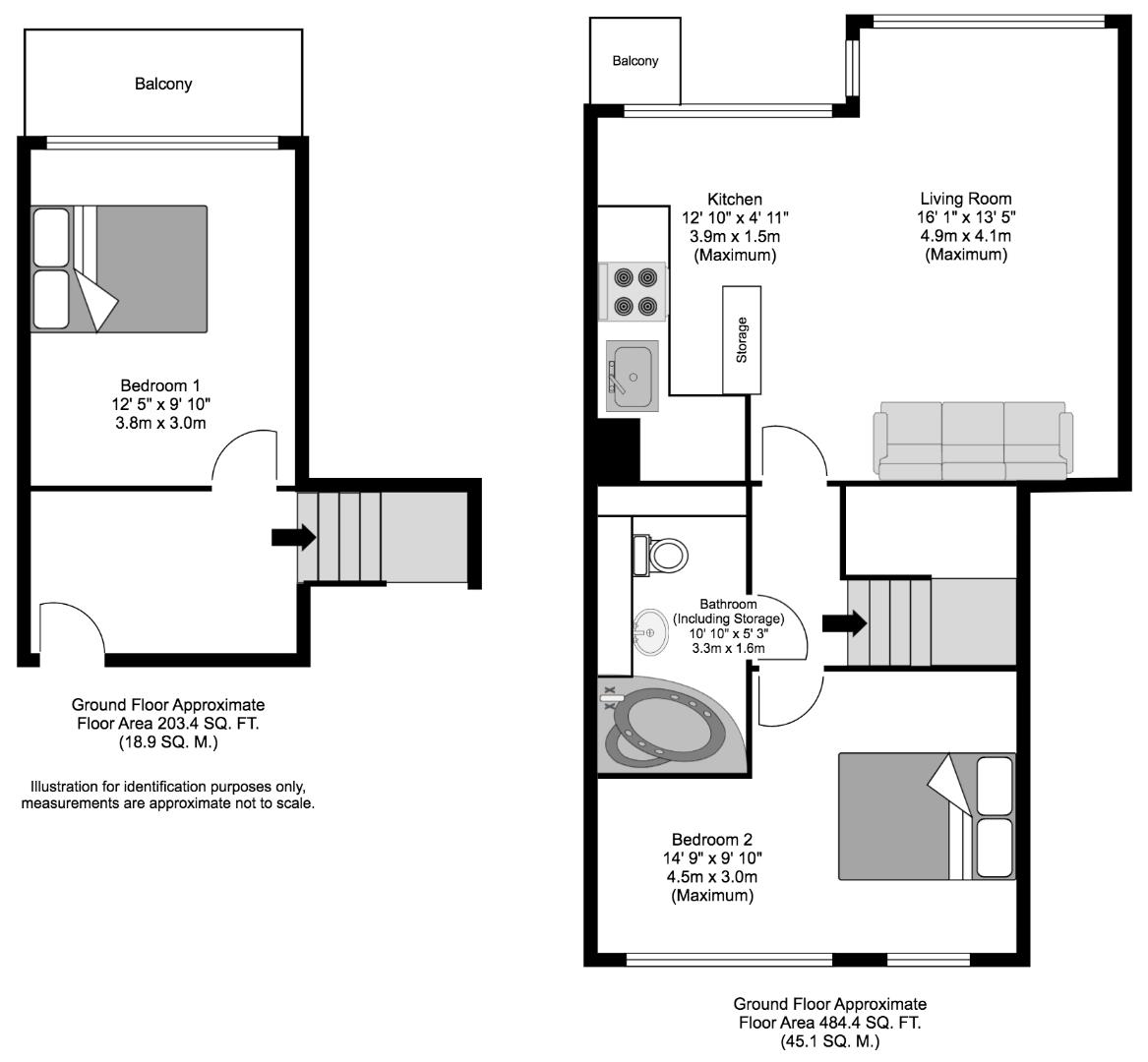2 Bedrooms Flat for sale in Long Henry, Park Hill, Sheffield City Centre S2 | £ 165,000
Overview
| Price: | £ 165,000 |
|---|---|
| Contract type: | For Sale |
| Type: | Flat |
| County: | South Yorkshire |
| Town: | Sheffield |
| Postcode: | S2 |
| Address: | Long Henry, Park Hill, Sheffield City Centre S2 |
| Bathrooms: | 1 |
| Bedrooms: | 2 |
Property Description
Stunning two bedroom duplex apartment in this iconic listed building!
Guide price £165,000 to £175,000.
Open house event - morning of Saturday 6th October - please call the office to book on.
A rare opportunity to acquire a spacious two double bedroom duplex apartment in one of Sheffield's most famous developments - Park Hill! These architect designed brutalist apartments have been transformed into stylish and contemporary accommodation and benefit from stunning views of the city! This particular apartment is located on Long Henry - a modern 'Street Within The Sky' - and is arranged over two floors, having a large open plan kitchen and living area, double bedroom, balcony and bathroom to the first floor, with stairs down to the further second double bedroom and balcony on the ground floor level. The apartment features floor to ceiling glazing throughout with exposed polished concrete walls as a key feature and includes luxury features such as underfloor heating throughout.
The apartment is sold with vacant possession.
Entrance
Spacious entrance porch that features solid wood flooring throughout with access to the main bedroom and feature concrete walls with wooden banister leading to the first floor.
Bedroom One
Beautifully decorated master bedroom that is flooded with light from the floor to ceiling sliding double doors that give access to the lower decked balcony. The room has contemporary decor throughout including full carpeting and benefits from black out curtains, wall mounted down lighting and underfloor heating.
Balcony
Large decked balcony with impressive views towards the rear of the development.
Stairs Leading To
Hallway
Spacious hallway with feature glazing that shows off the exposed concrete walls behind and access to all first floor rooms.
Open Plan Kitchen/Living Area
Stylish open plan living space that has great views! The room is large enough to be zoned into separate areas for cooking dining and relaxing and features fully glazed floor to ceiling windows, exposed concrete walls and beams, heated solid wood flooring throughout, as well as an additional balcony with glazed sliding door. The kitchen is located to the left of the room and comprises a range of wall and floor mounted high gloss white units with stone worktops above, inset stainless steel sink with mixer and additional larder storage unit. Integrated appliances include a stainless steel electric oven with black glass ceramic hob and extractor above, fridge, freezer, dishwasher and washing machine. The kitchen further benefits from LED strip lighting above the units to further enhance the modern look.
Balcony
Further small decked balcony that is accessed via glazed sliding doors from the living area.
Bedroom Two
Further double bedroom that is currently used as a home office and again benefits from the floor to ceiling glazing, solid wood flooring and underfloor heating.
Bathroom
Luxury bathroom suite that really has the 'wow' factor! The bathroom comprised a three piece suite in white to include bath with chrome waterfall shower head attachment above and feature wall mounted chrome taps, wall mounted basin with chrome mixer tap and WC. The room benefits from full tiling to the bath area, integrated shelving, storage and wall mounted mirror, as well as feature concrete beam, recessed spotlights and shaving point.
Parking
Parking is available to lease separately with a large car park for residents located at the back of the development.
Additional Information*
• Potential Rent: £000.00 pcm
• Tenure: Leasehold
• Lease until: 2258
• Council Tax Band: B (go to )
• Service Charge: £1080.00 per annum
• Ground Rent: £00.00 per annum
• Central Heating: Underfloor
• Glazing: Double
*Advised by Vendor
Disclaimers And Advice
We endeavour to make our sales particulars accurate and reliable, however, they do not constitute or form part of an offer or any contract and none is to be relied upon as statements of representation or fact. Any services, including but not limited to heating, plumbing or electrical systems and any appliances (if included in the sale) listed in this specification have not been tested by us and no guarantee as to their operating ability or efficiency is given. All measurements have been taken as a guide to prospective buyers only, and are not precise. If you require clarification or further information on any points, please contact us, especially if you are travelling some distance to view. Fixtures and fittings other than those mentioned are to be agreed with the seller by separate negotiation. If you already have or are considering purchasing a property to let, please contact us for specialist advice.
Property Location
Similar Properties
Flat For Sale Sheffield Flat For Sale S2 Sheffield new homes for sale S2 new homes for sale Flats for sale Sheffield Flats To Rent Sheffield Flats for sale S2 Flats to Rent S2 Sheffield estate agents S2 estate agents



.png)










