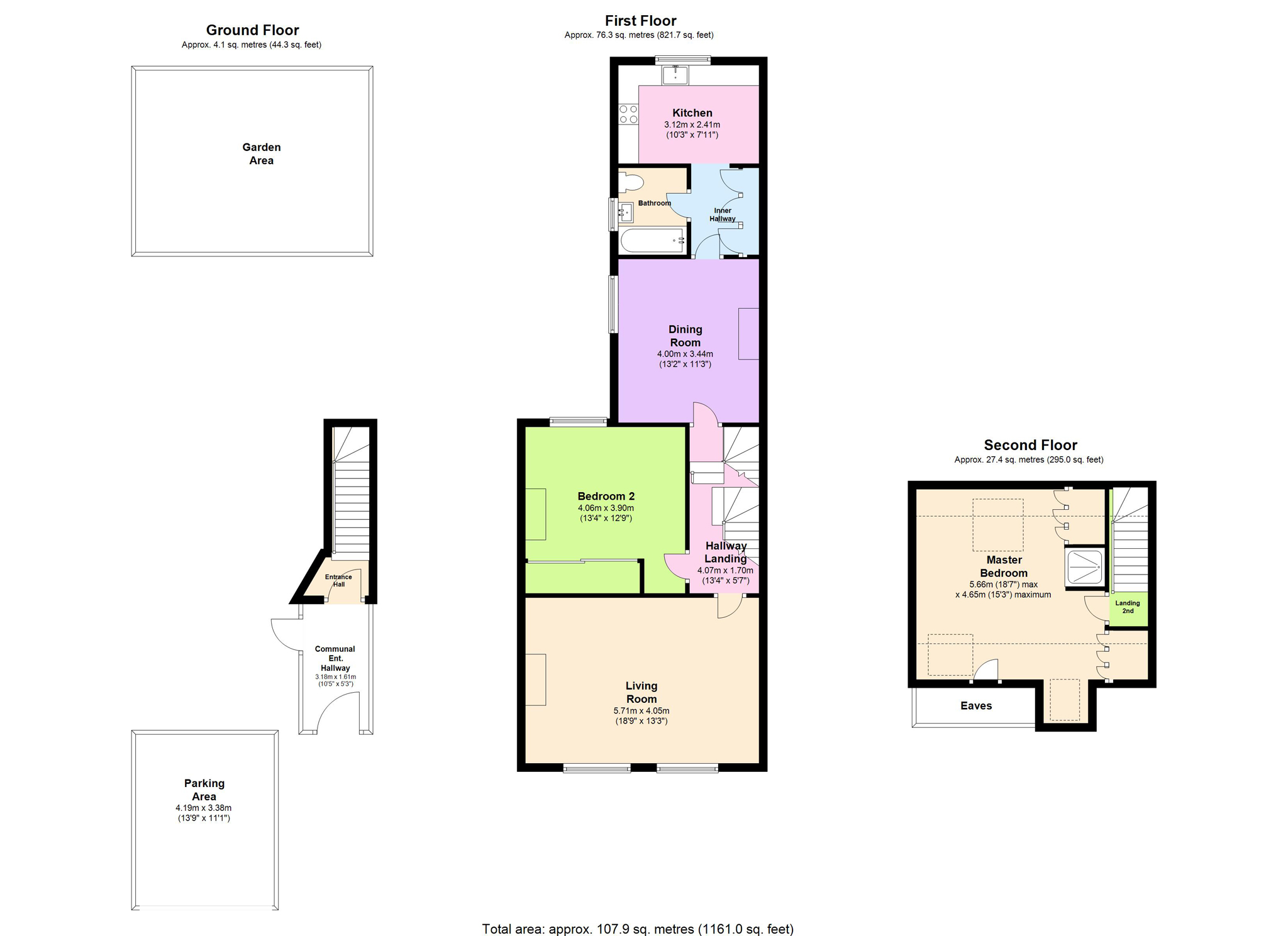3 Bedrooms Flat for sale in Long Lane, Finchley N3 | £ 515,000
Overview
| Price: | £ 515,000 |
|---|---|
| Contract type: | For Sale |
| Type: | Flat |
| County: | London |
| Town: | London |
| Postcode: | N3 |
| Address: | Long Lane, Finchley N3 |
| Bathrooms: | 1 |
| Bedrooms: | 3 |
Property Description
A circa 1,161 sqft (107 sq M) refreshingly inviting three/two double bedroom one/two reception room duplex home set securely on the first & second floor of this mature semi-detached villa. Also included is sole usage of the front of the property with parking spaces for two cars and private share of the rear garden. Having been refurbished previously and offered with vacant possession with no onward chain, this is an opportunity situated opposite the green spaces of Victoria Park on Long Lane, Finchley, London N3. This property also has no ground rent or service charges.
Internally the accommodations comprise; Communal hallway, entrance hall with stairs to first floor hallway, full width living room (or huge third bedroom), generous double bedroom with built-in wardrobes, dining room (which can easily form a living room if the third bedroom is required). Off the inner hallway, there is ample storage from a triplet of cupboards, a refitted bathroom, and modern refitted kitchen with appliances integrated plus space to bistro-table breakfast at. On the second floor you have the second bedroom with built-in wardrobes, a shower cubicle, three velux style windows allowing natural light to abound throughout, and access to eave storage.
Finchley Central station and Ballards Lane's shops are within moments walk. The property also has direct views over Victoria Park. However, to really appreciate the size, style and location, an internal viewing is highly recommended. Call or book via the website to view now!
The property is approximately circa 107 sqm (1,161SQ ft)
Room Descriptions
Communal Ent. Hallway
Doors to both dwellings.
Entrance Hall
Fitted carpet and stairs up to hallway landing.
Hallway Landing
Radiator, fitted carpet, carpeted stairs to first floor landing, door to rooms.
Bedroom/Living Room 13'3 x 18'9 (4.05m x 5.71m)
Two double glazed windows to front with chimney breast, two radiators, fitted carpet. Could be used as the 3rd Bedroom
Bedroom 1 13'4 x 12'10 (4.06m x 3.90m)
Double glazed window to rear, fitted bedroom suite with a range of wardrobes comprising two double wardrobes with sliding doors, ornamental feature fireplace with surround and chimney breast, wardrobe, radiator, sliding door
Dining Room 13'1 x 11'3 (4.00m x 3.44m)
Double glazed window to side, decorative feature fireplace set in Victorian style surround and chimney breast, radiator, fitted carpet. Could be the living room if used as a three bedroom property. Door to inner hallway.
Inner Hallway
Three storage cupboards, tiled flooring, open doorway to kitchen.
Bathroom
Fitted with three piece suite comprising deep panelled bath with shower over, mixer tap and glass screen, vanity wash hand basin vanity unit with cupboard under and close coupled WC, extensive and full height tiling to all walls, obscure double glazed window to side, heated towel rail, tiled flooring.
Kitchen 7'11 x 10'3 (2.41m x 3.12m)
Fitted with a matching range of base and eye level units with worktop space over pale grey with underlighting and cornice trims, 1+1/2 bowl stainless steel sink unit with mixer tap, built-in integrated fridge/freezer, slimline dishwasher and automatic washing machine, built-in electric fan assisted oven, built-in four ring halogen hob with extractor hood over, window to rear, tiled flooring, patterned tiled splashbacks.
Bedroom 2 15'3 x 18'7 (4.65m x 5.66m)
Three velux style skylights, two Storage cupboard areas, radiator and shower cubicle with folding glazed door.
Outside
Front Frontage, communal, foot path leading to entrance door. Left Gated access, to rear garden.
Garden Area
Enclosed private rear garden with a variety of plants and shrubs, enclosed by timber panelled fence.
Property Location
Similar Properties
Flat For Sale London Flat For Sale N3 London new homes for sale N3 new homes for sale Flats for sale London Flats To Rent London Flats for sale N3 Flats to Rent N3 London estate agents N3 estate agents



.png)











