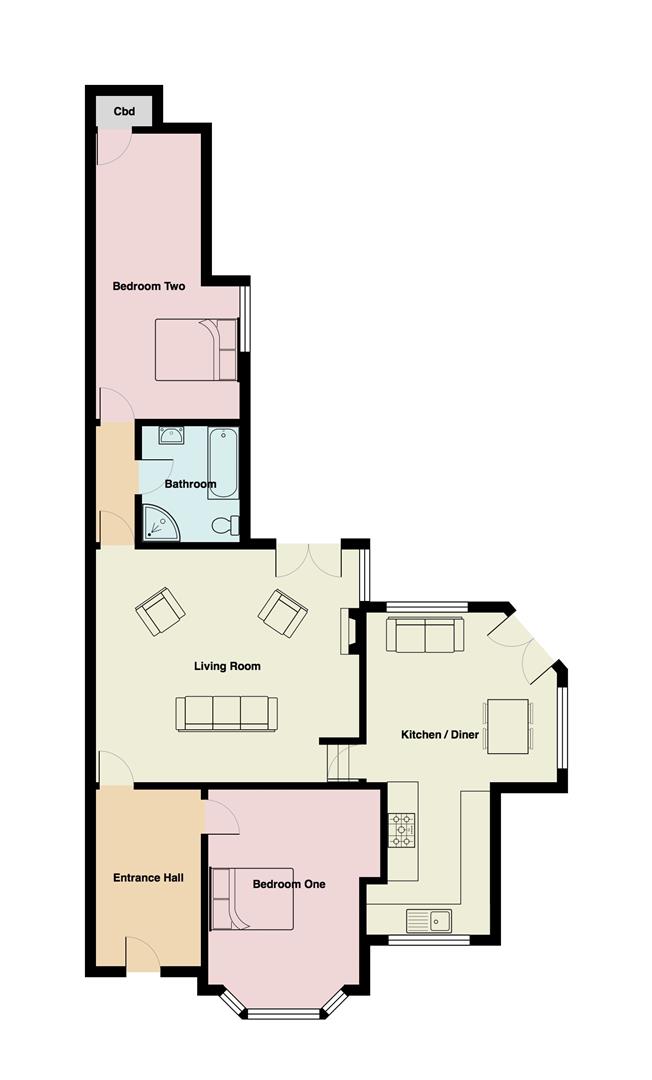2 Bedrooms Flat for sale in Lonsdale Road, Hest Bank, Lancaster LA2 | £ 185,000
Overview
| Price: | £ 185,000 |
|---|---|
| Contract type: | For Sale |
| Type: | Flat |
| County: | Lancashire |
| Town: | Lancaster |
| Postcode: | LA2 |
| Address: | Lonsdale Road, Hest Bank, Lancaster LA2 |
| Bathrooms: | 1 |
| Bedrooms: | 2 |
Property Description
Lying moments away from the Western coastline in Hest Bank, is this substantial two bedroom ground floor apartment on Lonsdale Road. A unique addition to the market, the sizeable property offers generously sized living accommodation and would make an ideal property for those looking for high quality one level living. The property occupies a decent sized plot and as a result, boasts plenty of outside space including lawn area, large patio and driveway suitable for at least two cars. A desirable area, the apartment sits in an ideal position for access to the delightful Morecambe Bay, as well as the nearby city of Lancaster. A multitude of high street shops, ample restaurants, bars and supermarkets are all within easy reach, as well as highly regarded schools, the award winning university of Lancaster, the Royal Infirmary and a handy West Coast mainline railway station. For commuters, junction 34 of the M6 lies 5-10 minutes away by road with the Lake District lying to the North and the larger cities of Preston and Manchester to the south. Offering contemporary finishes throughout, the internal layout briefly comprises of a wide and spacious entrance hall, two double bedrooms, large living room, impressive kitchen diner which could accommodate a second living area if needed, plus a modern four piece bathroom suite. The cellar, which is accessed from the patio, provides useful storage space along with a further outside store.
Ground Floor
Entrance Hall (2.29m x 3.84m (7'6 x 12'7))
Oak flooring, radiator, ceiling light.
Bedroom One (3.28m x 5.51m (10'9 x 18'1))
Double bedroom. Double glazed bay window to front aspect, radiator and ceiling light.
Living Room (5.66m x 5.05m (18'7 x 16'7))
Feature fireplace with electric flame effect heater, double glazed patio doors leasing onto rear patio, oak flooring, radiators and ceiling lights.
Kitchen/Diner (4.14m x 6.99m (max measurement) (13'7 x 22'11 (max)
Modern fitted kitchen with a range of base and wall mounted units, four ring gas hob with fan oven beneath, plumbing for washing machine, space fir fridge and freezer, sink and drainer unit. Double glazed windows to front and rear aspects with patio doors leading onto patio and garden, radiator, ceiling lights.
Bedroom Two (3.23m x 6.20m (max measurement) (10'7 x 20'4 (max)
Double bedroom. Built in storage cupboard, double glazed window to rear aspect, radiator and ceiling light.
Bathroom (2.11m x 2.49m (6'11 x 8'2))
Four piece suite. Corner shower cubicle, panel bath, low level wc and pedestal wash hand basin. Tiled flooring, double glazed window to side, radiator, ceiling lights.
Cellar
Cellar (3.33m x 4.17m (10'11 x 13'8))
Access externally via steps from the patio. Useful storage area with power and lighting.
External
Wrap around garden, with driveway to the rear, large patio area and side garden which is lawned with a hedge border. Shed.
Property Location
Similar Properties
Flat For Sale Lancaster Flat For Sale LA2 Lancaster new homes for sale LA2 new homes for sale Flats for sale Lancaster Flats To Rent Lancaster Flats for sale LA2 Flats to Rent LA2 Lancaster estate agents LA2 estate agents



.png)










