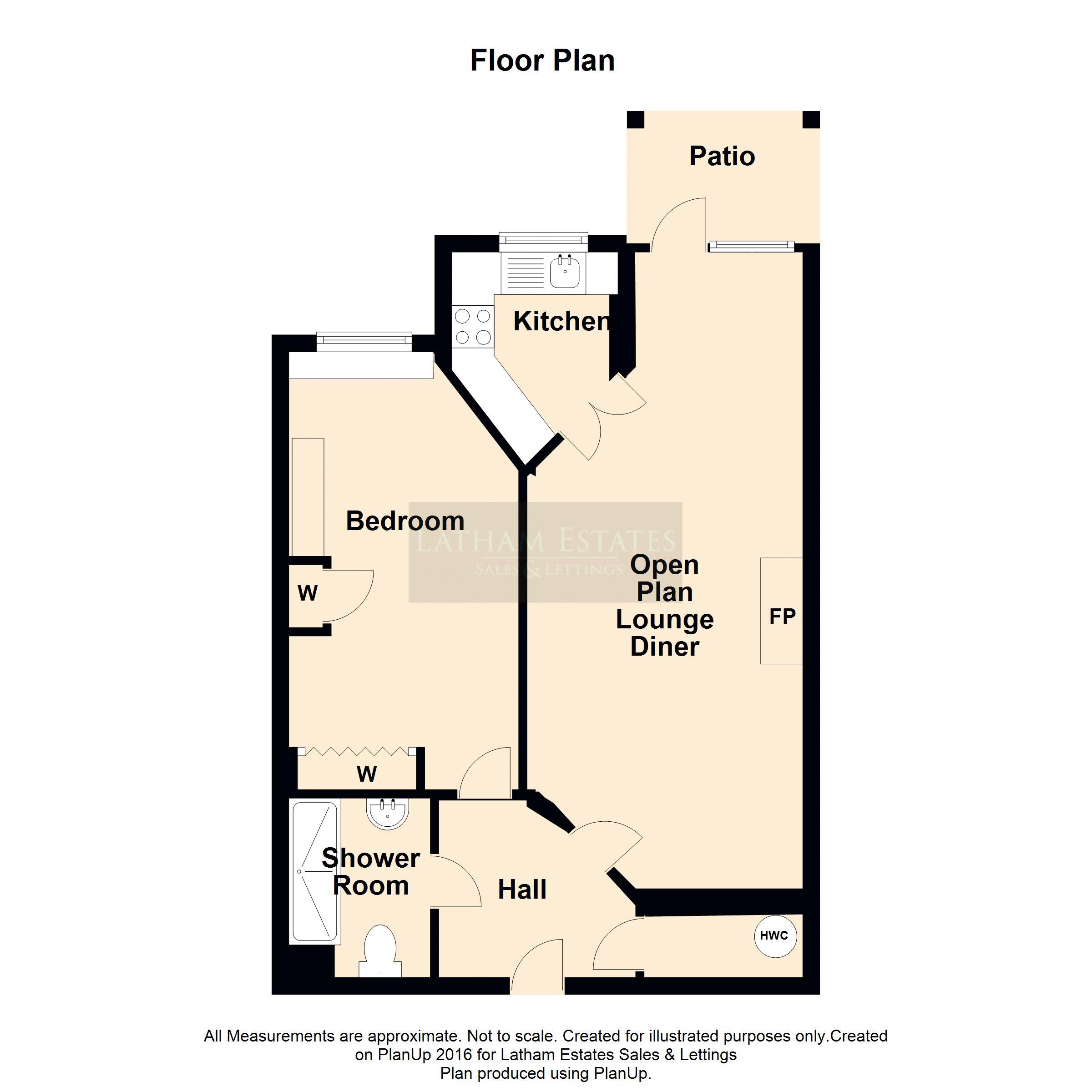1 Bedrooms Flat for sale in Lovell Court, Parkway, Holmes Chapel CW4 | £ 110,000
Overview
| Price: | £ 110,000 |
|---|---|
| Contract type: | For Sale |
| Type: | Flat |
| County: | Cheshire |
| Town: | Crewe |
| Postcode: | CW4 |
| Address: | Lovell Court, Parkway, Holmes Chapel CW4 |
| Bathrooms: | 1 |
| Bedrooms: | 1 |
Property Description
*call from 9AM- 9PM to arrange your viewing*
Located on the ground floor is this well presented, one bedroom retirement apartment. Offering ready to move into accommodation.
The apartment enjoys a south westerly aspect with its own patio area, ideal to sit and enjoy the afternoon sun and beautifully maintained communal gardens.
The apartment tour starts with its own entrance hallway, giving access to all rooms and useful walk in shelved storage cupboard. The bright, spacious open plan lounge dining room enjoys a south westerly aspect with French style door opening onto a paved patio area, which allows natural light to fill the room and enjoy a view over the attractive maintained communal gardens. Double doors lead to the immaculate, well planned kitchen offering an array of units. The substantial master bedroom provides ample space for free standing furniture along with a built-in double wardrobe, dressing table and extra built in bedroom furniture. This lovely apartment is completed with a stylish recently fitted white three piece shower room.
No seller chain involved
EPC Rating C
Lovell Court
Lovell Court retirement apartments enjoy a central village location, situated within easy reach of all village amenities, every day shopping, post office, doctors and library are situated close by. The apartment offers safe and secure living with main door key fob entry system, individual intercom access providing remote front door release, each room within the apartment provides an emergency pull cord linked to a central help centre.
The attractive, beautifully well maintained communal gardens offer several places to sit and enjoy the afternoon sun, other communal facilities include: Bright spacious communal lounge with kitchen facilities where regular social gatherings are held, laundry room with washing machines and tumble dryers and a guest suite that can be booked for visiting relatives, charges apply.
Lovell Court Main Entrance
A secure entrance leads to the main reception area of Lovell Court, where the house manager, communal lounge, communal laundry and guest suite can be found, the lift is situated close-by giving easy access to the the first and second floors.
Apartment Entrance Hallway (6' 10'' maximum x 7' 7'' (2.08m x 2.31m))
Doors leading off to majority of rooms, completed with coved ceiling, ceiling light point and door to useful storage cupboard housing hot water cistern and storage shelving.
Lounge Diner (23' 5'' x 10' 9'' maximum measurements, narrowing in Dining Area to 6'10'' x 4'10'' (7.13m x 3.27m))
Bright spacious, open plan lounge through dining area enjoying a view over the south westerly facing communal garden via the French patio doors. The lounge is completed with coved ceiling, wall mounted heater, double doors opening to kitchen. Central feature fireplace housing coal effect electric fire giving the lounge an attractive focal point. Television and telephone points.
Kitchen (7' 1'' x 7' 6'' maximum measurements (2.16m x 2.28m))
Fitted with a range of smart light Beech effect wall, drawer and base level units providing excellent storage space, contrasting dark work surface flows around to deliver ample preparation area and housing the inset one and a half single drainer sink unit with chrome swan neck mixer tap ware. Appliances include an aeg fan assisted high level oven and four ring electric hob with extractor over. Spaces for fridge and separate freezer. The kitchen enjoys a view over the pretty communal gardens and is completed by coved ceiling, complementary splash back tiling and contrasting tiled flooring.
Bedroom (15' 8'' maximum into window recess x 8' 11'' maximum (4.77m x 2.72m))
Good sized double bedroom providing a range of fitted bedroom furniture including matching dressing table along with built in mirror fronted double wardrobes providing excellent hanging and storage space. The bedroom is completed with PVC double glazed window to rear elevation, wall mounted heater, television point and coved ceiling.
Shower Room
Fitted with a modern matching white three piece suite comprising double width walk in shower with sliding glass door housing mains mixer shower. Low level WC, vanity style wash hand basin with useful cupboard below. The shower room is completed with attractive tiled flooring, wall mounted heater, and extractor fan.
Externally
The apartment enjoys its own private paved patio area accessed via the lounge providing an ideal place to sit and enjoy the south westerly afternoon sun and the beautifully maintained communal gardens.
Nb:
The House Manager can be contacted from various points within each property in case of an emergency. For periods when the House Manager is off duty there is a 24 hour emergency careline response system. It is a condition of purchase that residents be over the age of 60 years, or in the event of a couple, one must be over the age of 60 years and the other over 55 years. Service and management fees apply. Please ask for details.
Property Location
Similar Properties
Flat For Sale Crewe Flat For Sale CW4 Crewe new homes for sale CW4 new homes for sale Flats for sale Crewe Flats To Rent Crewe Flats for sale CW4 Flats to Rent CW4 Crewe estate agents CW4 estate agents



.png)








