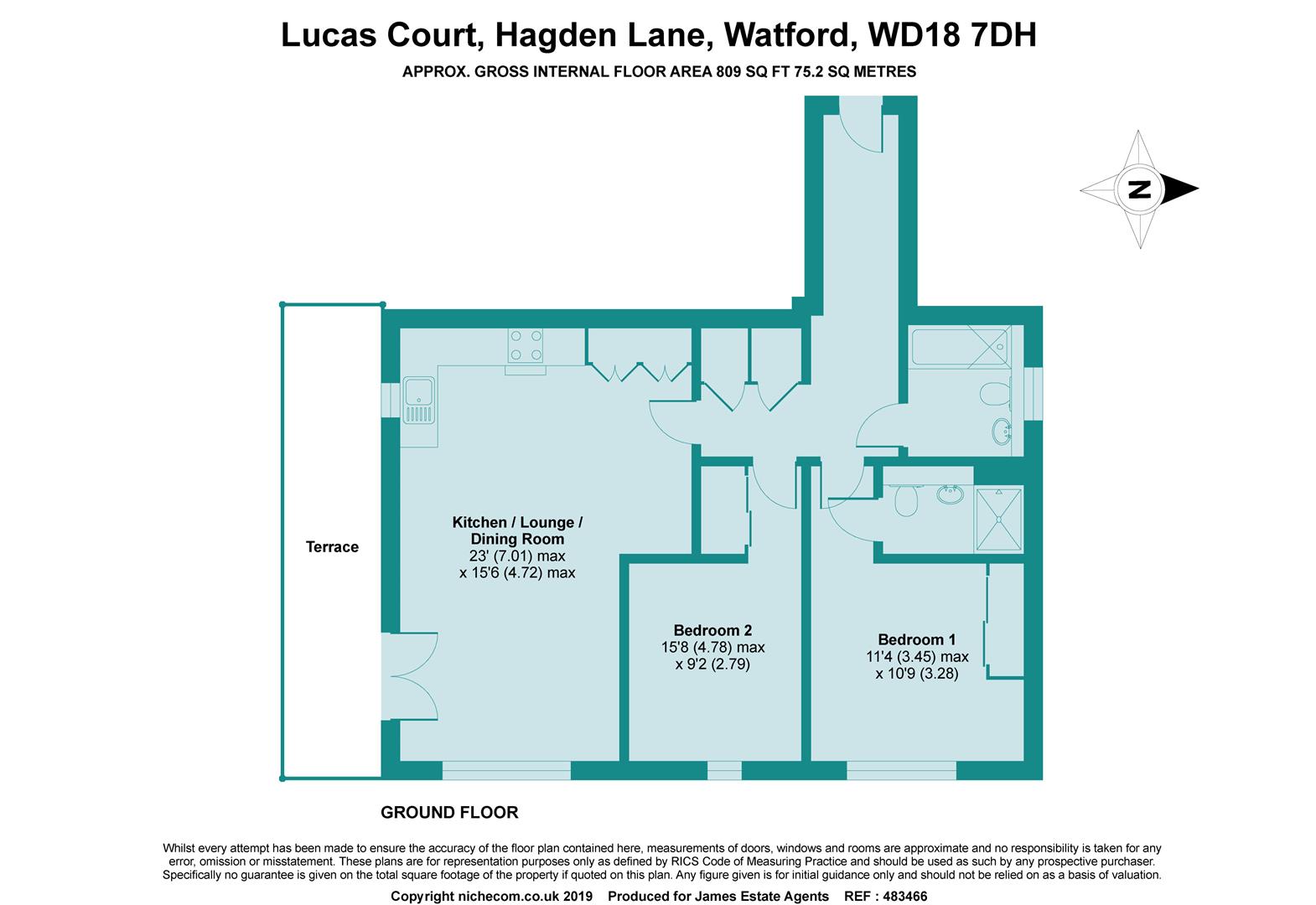2 Bedrooms Flat for sale in Lucas Court, Hagden Lane, Watford WD18 | £ 385,000
Overview
| Price: | £ 385,000 |
|---|---|
| Contract type: | For Sale |
| Type: | Flat |
| County: | Hertfordshire |
| Town: | Watford |
| Postcode: | WD18 |
| Address: | Lucas Court, Hagden Lane, Watford WD18 |
| Bathrooms: | 2 |
| Bedrooms: | 2 |
Property Description
A great opportunity to purchase this superb 2 bed apartment ground floor built in 2016 and conveniently located within walking distance to Watford Met Line station and town centre. The accommodation comprises; large L shaped entrance hall, open plan lounge/dining/kitchen area (with integrated appliances), two bedrooms, main bathroom and en-suite shower to master bedroom. Outside provides one allocated parking space and shared visitors parking with access for all residence of the block to use a spacious communal roof terrace with excellent views over Watford. No Upper Chain so deal for first time buyers or investors.
Communal Entrance
Main Entrance door leading to communal entrance lobby area with lift to all floors and basement. Private entrance door to Apartment one.
Entrance Hall
Spacious L shaped entrance hall with entry phone system, radiator, wood effect flooring, three ceiling light points. Doors to both bedrooms, family bathroom. Two large cupboards, one housing mega flow system an second for storage with shelving with light. Door to kitchen.
Open Plan Kitchen/Lounge/Dining Room
Lounge/Dining Area: Large double glazed full length window and door leading to rear. Further double glazed full length window to side aspect. TV point, two ceiling light point, two radiators, Wood effect flooring.
Kitchen Area: Fitted with a neutral coloured range of contemporarty style wall and base units with laminate worktops. Inset ceramic sink with left-hand drainer and chrome mixer tap. Double glazed window to rear aspect. Integrated 'Zanussi' dishwasher and washing machine. Integratedfridge/freezer. Full length matching storage cupboard. Wall mounted boiler housed in one of the kitchen cupboard. Inset 'Zanussi' gas hob with extractor over and 'Zanussi' electric oven/grill below. Inset spot lights, tiled flooring. Door to hallway
Bedroom 1
Double glazed window to side aspect, ceiling light point, radiator. Built-in wardrones with sliding doors. Central heating programmer. TV point. Telephone point. Door to en-suite.
En-Suite
Large enclosed shower cubicle with sliding door, tiled and wall mounted shower with mixer tap, Fitted storage. White wall mounted wash hand basin with chrome mixer tap. WC with hidden cistern. Part tiled walls, large mirror (over wash hand basin and WC). Tiled flooring, Chrome heated towel rail/radiator. Inset spotlights. Extractor fan.
Bedroom 2
Double glazed window to side aspect, ceiling light point, radiator, built-in wardrobes with sliding doors, TV point. Telephone point.
Bathroom
White suite comprising panel bath with chrome wall mounted shower and separate mixer tap. Wall mounted wash hand basin with chrome mixer tap. WC with hidden cistern. Part-tiled walls. Tiled flooring. Obscure glass double glazed window to side aspect. Chrome heated towel rail/radiator. Inset spot lights, extractor fan.
Outside
Outside: The development is accessed from Hagden Lane into this development of apartments and houses. To the front of the property is the main entrance door to the block which leads to the communal lobby and all apartments. To the rear of the block this apartment has its own paved enclosed terrace area which gives access to the lounge and has gated access leading to neighbouring properties and residence/visitors parking spaces.
Parking: Directly to the side of the apartment is an enclosed cupboard housing gas meter. A pedestrian pathway leads to the front of the block and a drive leads up to the communal parking area, providing one allocated parking space for this apartment..
Communal Roof Terrace: Located on the roof is this expanse of paved communal roof terrace with lighting, enclosed by a brick, glass and metal surround. Offering viewings over Watford.
Basement: A lift down to the basement provides an area for bike storage and additional parking (which is currently not being used as under construction). Cupboard housing electric meters for all apartments.
Lease
99 years from 1 March 2016
Service Charge - £1000 pa (includes bin store, bike shed, cleaning roof terrace, building insurance)
Ground Rent - £500 per annum
(should you wish to proceed with the purchase of this apartment, these details must be verified by your solicitor)
Local Authority
Watford Borough Council
Council Tax Band
Band D
Agency Notes
Thank you for showing an interest in a property marketed by James Estate Agents. Please be aware, should you wish to make an offer for this property, we will require proof of funding and id documentation.
Watford
Watford town centre provides an excellent range of shopping including the newly renovated intu development offering a host of shops, restaurants and cinema complex and support services for its vibrant and mixed population. It is situated on the north-west corner of London, positioned very well for access to London via rail networks and motorway access (close to M25 and M1). The area provides excellent schools both state and private (Watford Boys and Girls Grammar) and a wide range of leisure facilities including the famous Grove Hotel Resort.
Draft
Property Location
Similar Properties
Flat For Sale Watford Flat For Sale WD18 Watford new homes for sale WD18 new homes for sale Flats for sale Watford Flats To Rent Watford Flats for sale WD18 Flats to Rent WD18 Watford estate agents WD18 estate agents



.png)








