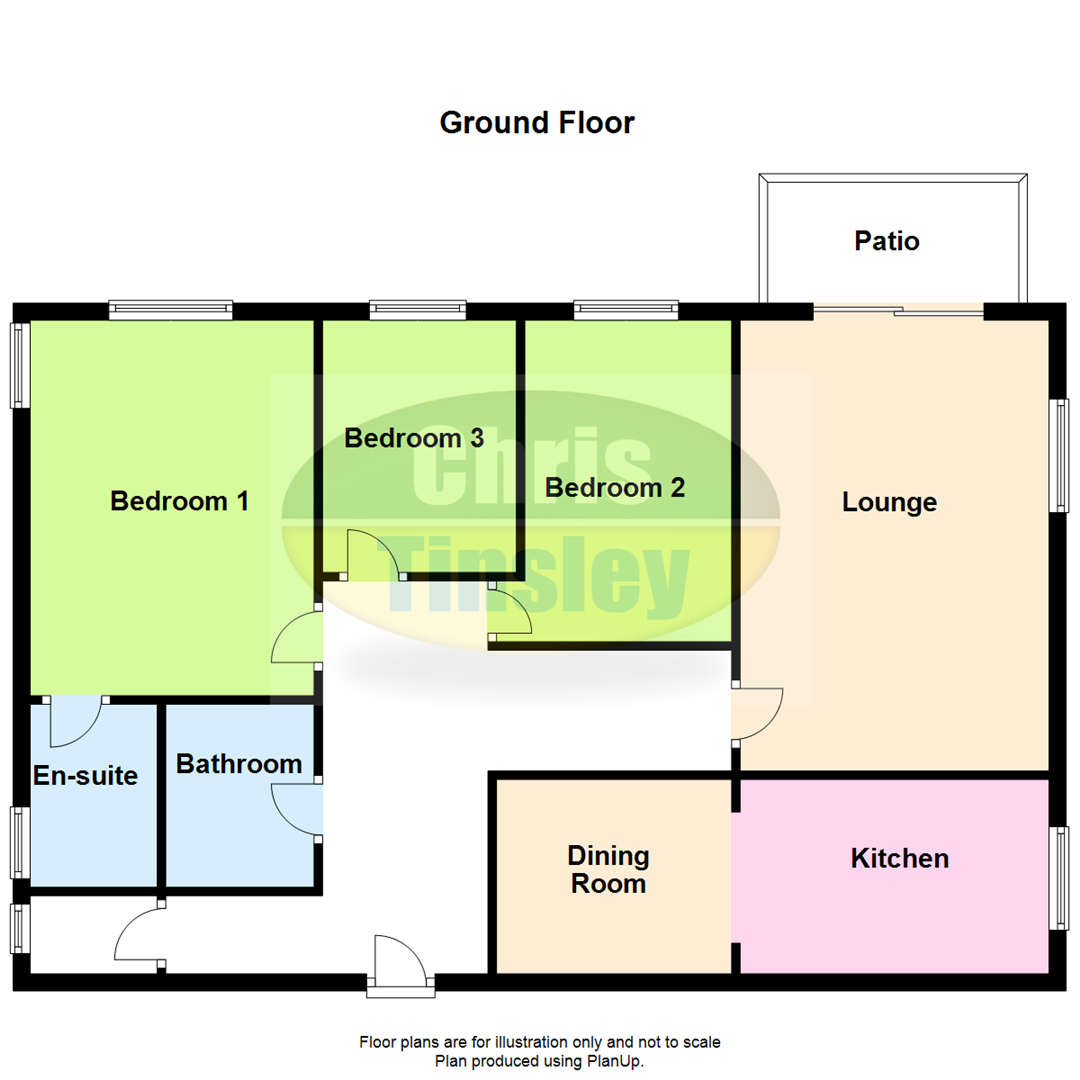3 Bedrooms Flat for sale in Lulworth View, Waterloo Road, Birkdale PR8 | £ 245,000
Overview
| Price: | £ 245,000 |
|---|---|
| Contract type: | For Sale |
| Type: | Flat |
| County: | Merseyside |
| Town: | Southport |
| Postcode: | PR8 |
| Address: | Lulworth View, Waterloo Road, Birkdale PR8 |
| Bathrooms: | 2 |
| Bedrooms: | 3 |
Property Description
A fabulous location, passing bus service to Lord Street and the Southport Town Centre. Convenient for the facilities at Birkdale Village, spacious ground floor apartment, early viewing advised.
Situated on the ground floor of a modern purpose built development, the centrally heated and double glazed spacious accommodation offered by this flat briefly includes; communal entrance with entry phone handset, private entrance hall, lounge with patio doors to a balcony overlooking the communal gardens, dining room, kitchen with built in appliances. Master bedroom with en suite shower room. Two further bedrooms and a bathroom and wc. Lulworth View stands in communal gardens to the front and rear with off road parking and a garage. The flat is extremely convenient and located for a passing bus service providing access to Lord Street and The Southport Town Centre and is also convenient for the nearby facilities of Birkdale Village.
Ground Floor Communal Entrance
Entry phone handset.
Private Entrance Hall
Entry phone handset. Store cupboard measuring 6'3" x 3', Upvc double glazed window.
Lounge
17'4" x 11'10", 5.28m x 3.61m
Upvc double glazed window, double glazed patio door and side screen to patio with tiled floor and railings and overlooking the communal gardens. Electric coal effect fire and attractive surround with marble interior and hearth.
Dining Room
9' x 9'2", 2.74m x 2.79m
Archway to ....
Kitchen
11'10" x 7'7", 3.61m x 2.31m
Upvc double glazed window, single drainer 1 1/2 bowl stainless steel sink unit, a range of base units with cupboards and drawers, wall cupboards, glazed cupboard, wood grain working surfaces. 'Neff' four ring gas hob with cooker hood above and 'Neff' 11/2 electric oven. Plumbing for washing machine and wall mounted 'Vaillant' central heating boiler.
Bedroom 1
14'4" x 10'11", 4.37m x 3.33m
Upvc double glazed windows to front and side.
En Suite Shower Room
4'11" x 6'11", 1.50m x 2.11m
Upvc double glazed window, half tiled walls, white suite including wash hand basin. Low level Wc, step in shower enclosure with electric shower and electric shaver point
Bedroom 2
13'2" x 7'3" excluding door recess, 4.01m x 2.21m excluding door recess
Upvc double glazed window.
Bedroom 3
9'11" x 7'4", 3.02m x 2.24m
Upvc double glazed window.
Bathroom
5'6" x 8'1", 1.68m x 2.46m
Twin grip panelled bath with mxier tap and shower attachment, wash hand basin, low level Wc, tiled walls, electric shaver points, extractor. Linen cupboard.
Outside
Communal gardens to the front and rear, garage to the rear with up and over door.
Maintenance
The development is managed by Tony Horby Property Management Services of Hoghton Street, Southport. We are advied by the vendors that the service charge for 2018 was the sum of £1,722.97, this was significantly higher than previous years as the residents had agreed to extra works being carried out including, fascias, external painting, garage repairs.
Tenure
We are advised the tenure of the the apartment is leasehold her the remainder of a term of 999 years from 3rd December 1984, with a ground rent of £25 per year (subject to formal verification).
Property Location
Similar Properties
Flat For Sale Southport Flat For Sale PR8 Southport new homes for sale PR8 new homes for sale Flats for sale Southport Flats To Rent Southport Flats for sale PR8 Flats to Rent PR8 Southport estate agents PR8 estate agents



.png)











