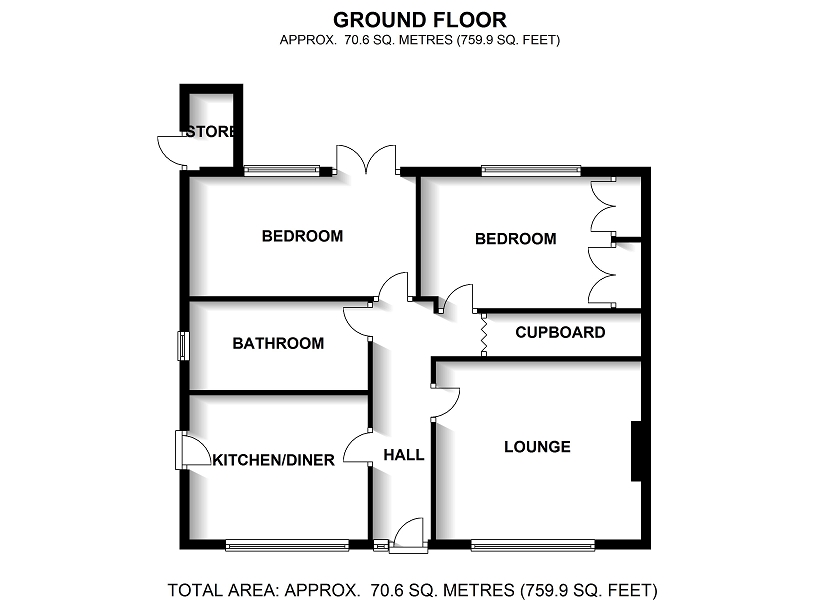2 Bedrooms Flat for sale in Maesteg Road, Tondu, Bridgend, Bridgend County. CF32 | £ 87,500
Overview
| Price: | £ 87,500 |
|---|---|
| Contract type: | For Sale |
| Type: | Flat |
| County: | Bridgend |
| Town: | Bridgend |
| Postcode: | CF32 |
| Address: | Maesteg Road, Tondu, Bridgend, Bridgend County. CF32 |
| Bathrooms: | 1 |
| Bedrooms: | 2 |
Property Description
Ideal first time buy or retirement property. Spacious 2 double bedroom, purpose built apartment occupying the whole ground floor of A detached building.
Situated in a highly convenient location for local amenities. Rail link, bus stop, convenience store, garage, pub/restaurant, supermarket and Nature Reserve are on the doorstep. The M4 is accessible at Jct 36.
The property has gardens to front and rear with internal accommodation comprising hallway, kitchen/dining room, lounge, fitted 4 piece bathroom, 2 double bedrooms. Fitted wardrobes to bedroom one and French doors to garden from bedroom two/ optional sitting room.
Heated by combi gas central heating and benefitting from uPVC double glazing. Offered for sale with vacant possession.
Ground floor
Hallway (16' 5" x 7' 0" x 3' 11" or 5.00m x 2.13m x 1.19m)
uPVC double glazed front door with matching side panel. Radiator. Plastered walls and ceiling. Natural wood skirting boards and architraves. Chrome electrical fitments. Telephone point. Smoke alarm. Understairs store cupboard with light. White colonial style panelled doors to all rooms.
Kitchen / Dining Room (11' 11" x 9' 11" or 3.63m x 3.03m)
uPVC double glazed window to front. Vertical blind. Door to side. Fitted wall mounted and base units with cream doors and illuminated worktops. One and a half bowl stainless steel sink unit with mixer tap. Integral stainless steel oven, grill, hob and extractor hood. Tiled splashback. Plumbed for washing machine. Wall mounted combi gas central heating boiler. Laminate flooring. Plastered walls and ceiling. Coving. Radiator.
Lounge (13' 11" x 12' 1" or 4.23m x 3.68m)
uPVC double glazed window to front. Vertical blind. Plastered walls and ceiling. Coving. Natural wood skirting boards and architraves. Laminate flooring. Pebble effect living flame gas fire. Alcoves. Touch pad dimmer light switch. Radiator. Wall lights. TV connection. Chrome electrical fitments.
Bathroom (12' 0" x 6' 0" or 3.65m x 1.84m)
Fitted 4 piece bathroom suite in white comprising close coupled wc with push button flush, corner bath with mixer tap and hairwash spray, sink unit set in vanity unit and double shower cubicle with mixer shower. Heated towel rail. Vertical designer radiator. Tiled floor and splashbacks. Ceiling with inset spotlights. Plastered walls.
Bedroom One (12' 11" x 8' 11" or 3.93m x 2.71m)
uPVC double glazed window to rear. Vertical blind. Fitted wardrobes, fully lined with hanging rails, shelving and light. Radiator. Laminate flooring. Natural wood skirting boards and architraves. Plastered wall and ceiling. Coving.
Bedroom Two (15' 3" x 8' 0" or 4.66m x 2.44m)
uPVC double glazed window and French doors to rear garden. Radiator. Laminate flooring. Plastered walls and ceiling. Natural wood skirting boards and architraves.
Exterior
Front Garden
Decorative slate covered planted beds. Concrete pathway and gate. Overhead canopy to front door. Side pathway with access to kitchen door. Water tap.
Rear Garden
Laid to lawn. Indian flagstone paved patio. Outside power points and light. Wood fencing.
Mortgage Advice
For personal mortgage advice contact our Whole of Market Financial Advisor, Clive Williams, on Option 1 Option 1.
Leasehold details
Lease is 125 years from 3rd March 1988.
Property Location
Similar Properties
Flat For Sale Bridgend Flat For Sale CF32 Bridgend new homes for sale CF32 new homes for sale Flats for sale Bridgend Flats To Rent Bridgend Flats for sale CF32 Flats to Rent CF32 Bridgend estate agents CF32 estate agents



.png)








