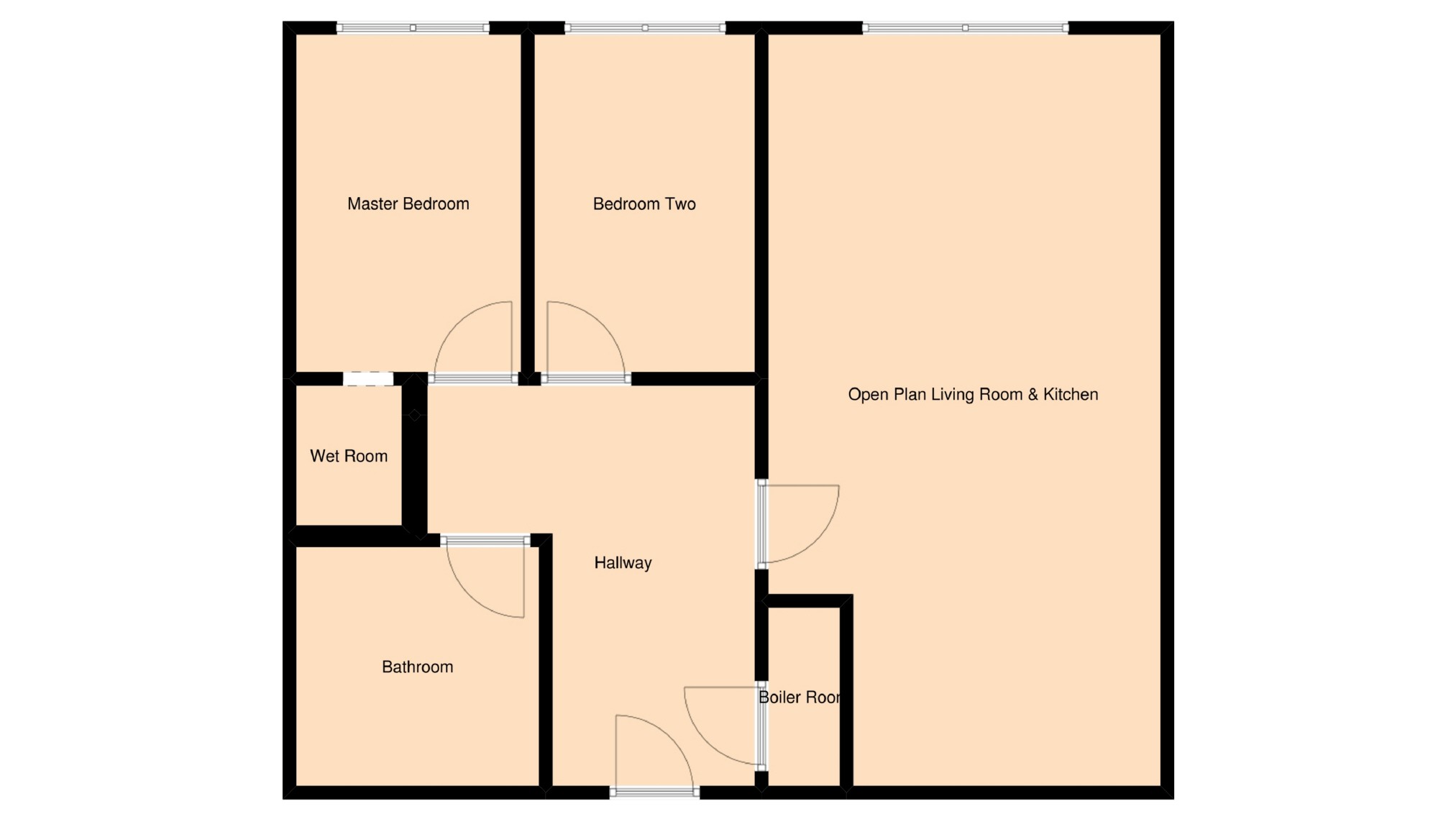2 Bedrooms Flat for sale in Malta Street, Manchester M4 | £ 210,000
Overview
| Price: | £ 210,000 |
|---|---|
| Contract type: | For Sale |
| Type: | Flat |
| County: | Greater Manchester |
| Town: | Manchester |
| Postcode: | M4 |
| Address: | Malta Street, Manchester M4 |
| Bathrooms: | 1 |
| Bedrooms: | 2 |
Property Description
First Floor, two double bedroomed and two-bathroom apartment in the heart of Ancoats close to transport links and the Ashton Canal. This deceptively spacious apartment is set within an old cotton factory, comprises of a stylish and modern communal hall with stairs and lift to all floors. The apartment opens up to a good-sized l-shaped entrance hall leading off to an open plan Living Room of a good size & Kitchen with granite work tops, two double bedrooms and contemporary bathroom and storage cupboard housing the boiler tank. The master bedroom benefits from its own wet room.
Externally this property comes with designated parking for one vehicle and near the tram stop.
Investment Opportunity Tenant's in situ until July 2019 - £875PCM
Communal Entrance
Stairs and lift to all floor
L- Shaped Entrance Hall
Inter-com, Doors leading to Living Room/ Kitchen, Master bedroom, Bedroom Two, Bathroom and boiler/storage cupboard. Wood flooring, electric wall radiators.
Open Plan Living Room/ Kitchen (14'7 x 27'9 max (4.45m x 8.46m max))
Double Glazed picture windows to front elevation with exposed brick to sides. Two electric wall radiators, wood floor leading into the kitchen space.
Kitchen Space
Situated to the rear elevation, comprising of wall and base units with a granite worktop, inset stainless steel sink with mixer tap over. Under counter electric oven and four ring electric hob. Stainless steel splash back with extractor over. Integrated fridge freezer and dishwasher. Wood flooring continuing from the living and dining room space.
Boiler And Storage Room (2'6 x 8'4 max (0.76m x 2.54m max))
Boiler tank, plumbing for washing machine, fuse box and storage space.
Bathroom (6'8x9'3 max (2.03m x 2.82m max))
Inset ceiling light, fitted with a three piece suite in white comprising of low level WC, wash hand basin, bath with shower over and glazed screen. Fully tiled walls and floor, extractor fan and large mirror.
Master Bedroom (8'5x12'2 max (2.57m x 3.71m max))
Double Glazed picture windows to front elevation with exposed brick to sides, space for double bed and storage, opening into wet room and electric wall radiators.
Wet Room (4'4x5'2 max (1.32m x 1.57m max))
Comprising of a white suite with low level WC, wash hand basin and shower, fully tiled walls and flooring with central drainage.
Bedroom Two (8'5x12'2 max (2.57m x 3.71m max))
Double Glazed picture windows to front elevation with exposed brick to sides, space for double bed and storage, opening into wet room and electric wall radiators.
You may download, store and use the material for your own personal use and research. You may not republish, retransmit, redistribute or otherwise make the material available to any party or make the same available on any website, online service or bulletin board of your own or of any other party or make the same available in hard copy or in any other media without the website owner's express prior written consent. The website owner's copyright must remain on all reproductions of material taken from this website.
Property Location
Similar Properties
Flat For Sale Manchester Flat For Sale M4 Manchester new homes for sale M4 new homes for sale Flats for sale Manchester Flats To Rent Manchester Flats for sale M4 Flats to Rent M4 Manchester estate agents M4 estate agents



.png)









