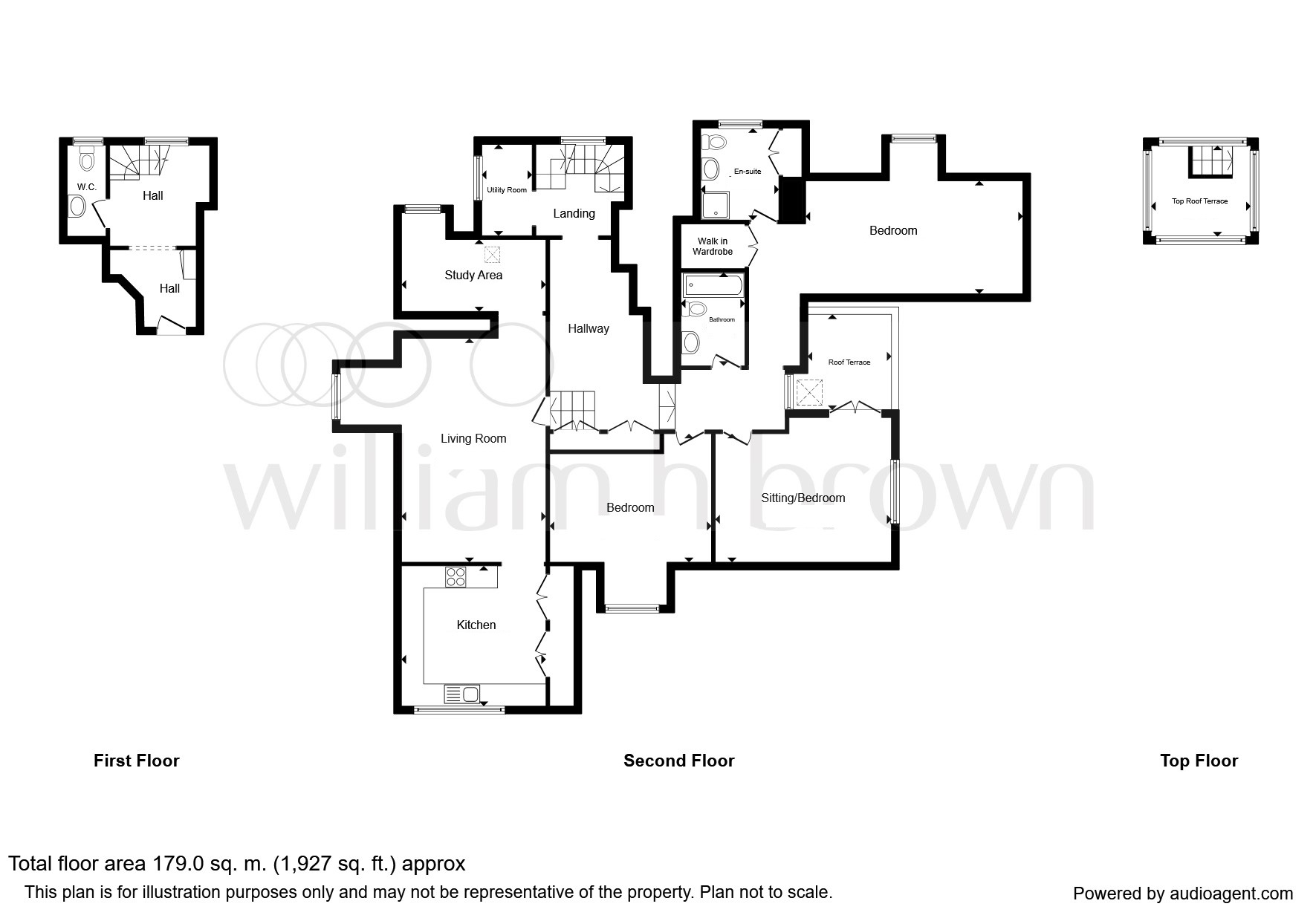3 Bedrooms Flat for sale in Mangrove Road, Hertford SG13 | £ 625,000
Overview
| Price: | £ 625,000 |
|---|---|
| Contract type: | For Sale |
| Type: | Flat |
| County: | Hertfordshire |
| Town: | Hertford |
| Postcode: | SG13 |
| Address: | Mangrove Road, Hertford SG13 |
| Bathrooms: | 1 |
| Bedrooms: | 3 |
Property Description
Summary
A three double bedroom award winning penthouse apartment that really is one of a kind. Offering spacious room proportions throughout and comprising just under 2000 sq ft of accommodation this split level period apartment with an abundance of character features.
Description
A three double bedroom award winning penthouse apartment that really is one of a kind. Offering spacious room proportions throughout and comprising just under 2000 sq ft of accommodation this split level period apartment with an abundance of character features offers a fantastic living space with dining area which also includes a modern integrated fitted kitchen with a comprehensive range of storage and further study area. There are also three double bedrooms with the master suite offering an en-suite shower room & walk in wardrobe and a further family bathroom. One of the bedrooms has access to its own garden terrace and further to this there is access to beautifully manicured communal gardens. Further benefits include a utility room, separate WC, ample storage cupboards and stairs to its own observation area with breathtaking views across Hertford. Offered with two allocated parking spaces and its own garage this apartment is not one to miss.
-Accommodation Overview-
Entrance Hall:
Original staircase leading up to a look out point with far reaching views across Hertford, period feature windows, sky light, radiator.
Cloakroom:
Wash hand basin with mixer tap, low level WC, wooden flooring.
Study: 12' 10" x 6' 2" ( 3.91m x 1.88m )
Window to side aspect, radiator.
Utility Room:
Window to side aspect, plumbing and space for washing machine, space for tumble dryer, wall mounted combination boiler.
Lounge: 19' 10" x 13' 3" restricted head height ( 6.05m x 4.04m restricted head height )
Window to side aspect, range of original wall to wall storage cupboards, wood floor, double radiator, access to loft, wooden flooring.
Kitchen: 11' 9" x 12' 2" ( 3.58m x 3.71m )
Range of wall and base units with granite worksurfaces over, stainless steel sink unit with granite drainer and chrome mixer tap over, five gas ring hob with electric oven and stainless steel cooker hood over, two low level integrated fridges, integrated freezer, integrated full size dishwasher, wooden flooring, double glazed window to rear aspect.
Bedroom One: 24' 4" max plus door recess x 9' 10" rhh- plus window ( 7.42m max plus door recess x 3.00m rhh- plus window )
Window to side and rear aspect, walk in wardrobe, two radiators, door to en-suite:
En-Suite Shower Room:
Double shower cubicle, wall mounted wash hand basin with chrome mixer tap, storage cupboard, period radiator.
-Walk In Wardrobe-
Bedroom Two: 15' 6" max x 12' 2" restricted head height ( 4.72m max x 3.71m restricted head height )
Window to rear aspect, door leading to private terrace, radiator.
-Private Roof Terrace-
Bedroom Three: 15' 2" into recess rhh x 14' 7" into recess rhh ( 4.62m into recess rhh x 4.45m into recess rhh )
Window to side aspect, vaulted ceiling.
Bathroom:
Three piece suite comprising of a tiled enclosed bath with detachable shower head over, pedestal wash hand basin with twin taps, low level flush WC, shaver point, tiled floor, period style radiator.
Observation Tower:
Stunning views over Hertford town.
-Exterior-
Parking:
Two parking spaces.
Garage- En-Bloc
Agents Notes:
Under the terms of the Estate Agency Act 1979 (section 21) please note that the Vendor of this property is associated with a staff member of the Connells Group.
We currently hold lease details as displayed above, should you require further information please contact the branch. Please note additional fees could be incurred for items such as leasehold packs.
1. Money laundering regulations: Intending purchasers will be asked to produce identification documentation at a later stage and we would ask for your co-operation in order that there will be no delay in agreeing the sale.
2. General: While we endeavour to make our sales particulars fair, accurate and reliable, they are only a general guide to the property and, accordingly, if there is any point which is of particular importance to you, please contact the office and we will be pleased to check the position for you, especially if you are contemplating travelling some distance to view the property.
3. Measurements: These approximate room sizes are only intended as general guidance. You must verify the dimensions carefully before ordering carpets or any built-in furniture.
4. Services: Please note we have not tested the services or any of the equipment or appliances in this property, accordingly we strongly advise prospective buyers to commission their own survey or service reports before finalising their offer to purchase.
5. These particulars are issued in good faith but do not constitute representations of fact or form part of any offer or contract. The matters referred to in these particulars should be independently verified by prospective buyers or tenants. Neither sequence (UK) limited nor any of its employees or agents has any authority to make or give any representation or warranty whatever in relation to this property.
Property Location
Similar Properties
Flat For Sale Hertford Flat For Sale SG13 Hertford new homes for sale SG13 new homes for sale Flats for sale Hertford Flats To Rent Hertford Flats for sale SG13 Flats to Rent SG13 Hertford estate agents SG13 estate agents



.png)











