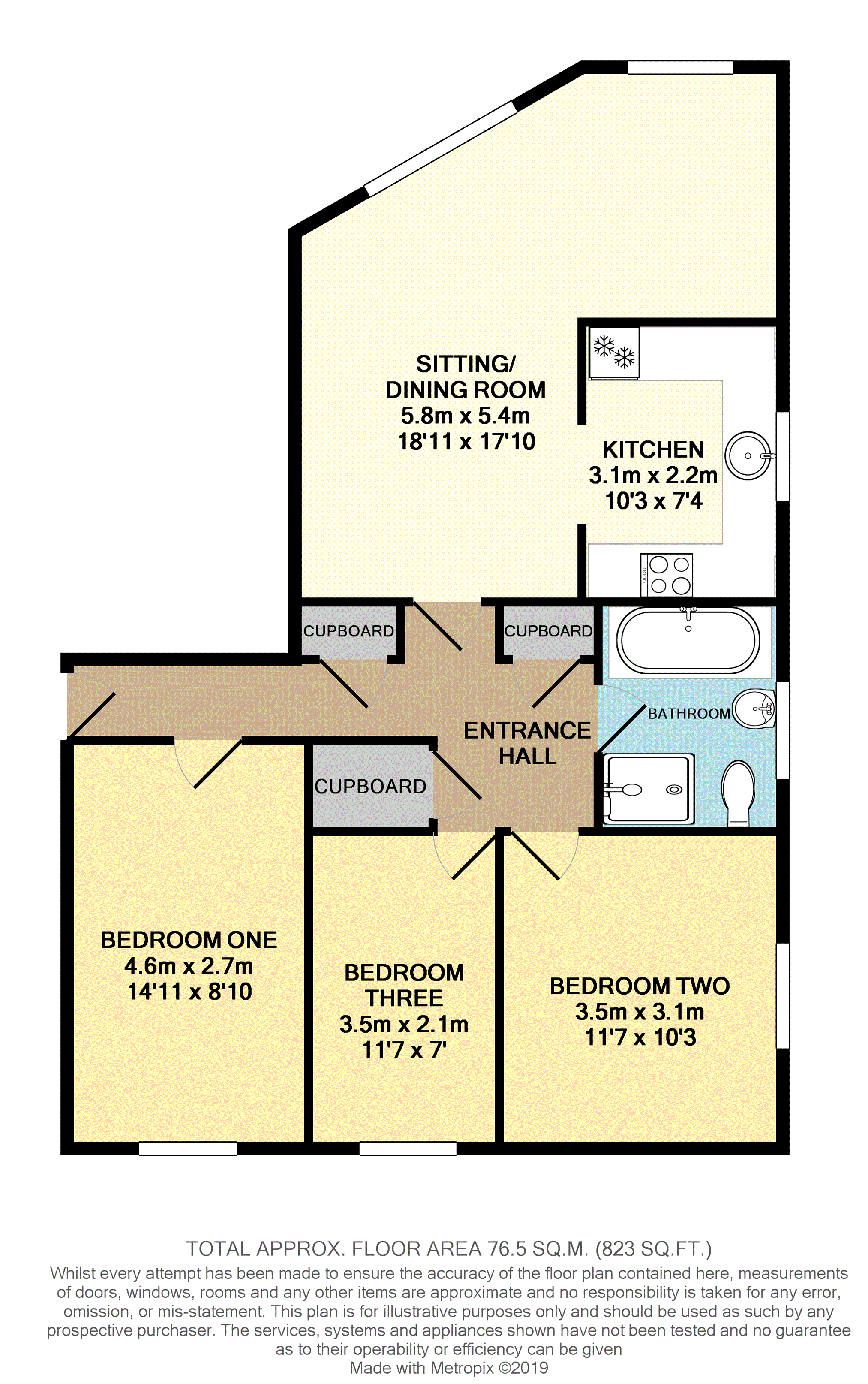3 Bedrooms Flat for sale in Manor Drive, Kempston, Bedford MK42 | £ 200,000
Overview
| Price: | £ 200,000 |
|---|---|
| Contract type: | For Sale |
| Type: | Flat |
| County: | Bedfordshire |
| Town: | Bedford |
| Postcode: | MK42 |
| Address: | Manor Drive, Kempston, Bedford MK42 |
| Bathrooms: | 1 |
| Bedrooms: | 3 |
Property Description
A nicely presented and unusually large, three bedroom, top floor apartment set in neatly maintained communal gardens, along a private drive and offered with off road parking and a garage.
The accommodation comprises; a private entrance hall, a large light and airy sitting/dining room, refitted kitchen, three generously sized bedrooms and a family bathroom with a separate shower cubicle and bath.
The lease has recently been extended and the property is well maintained and looked after, offering a quiet and secluded retreat, close to local shops and amenities as well as being within easy reach of the A428, A421 and Bedford Railway station.
Further benefits include double glazing and electric heating.
Communal Entrance
Enstered via a securty entry phone system, stairs rise to the second floor.
Entrance Hall
Accessed via private entrance door, built in storage cupboards and airing cupboard, doors to the main accommodation:
Lounge/Dining Room
17'10 narrowing to 10'6 x 13'6 (Irregular shape)
A large, light and airy room with windows overlooking the grounds, TV point, door to the kitchen, space for a dining table and chairs.
Kitchen
Fitted in a range of wall and base level units with roll top work surfaces over, inset sink with a mixer tap over, integrated stainless steel electric oven and hob with an extractor hood over, space and plumbing for a washing machine and a diswasher, built in fridge freezer, double glazed window to the rear elevation.
Bedroom One
14'11 x 8'10
Double glazed window to the front elevation, coving to ceiling.
Bedroom Two
11'7 x 10'5
Double glazed window to the side elevation, coving to ceiling.
Bedroom Three
11'7 x 7'0
Double glazed window to the front elevation, coving to ceiling.
Bathroom
Fitted with a modern white suite comprising a double ended panelled bath, separate glass block shower cubicle, pedestal sink, and a low level W.C. Tiled walls to splash back areas, double glazed window to the side elevation.
Communal Gardens
The main building is set in the centre of a well maintained and neatly manicured lawn and gardens with a host of maturing shrubs and trees, with seating areas and a patio.
Off Road Parking
Parking is in bays to the front of the property.
Garage
A single garage is included in a block at the front of the main building.
Property Location
Similar Properties
Flat For Sale Bedford Flat For Sale MK42 Bedford new homes for sale MK42 new homes for sale Flats for sale Bedford Flats To Rent Bedford Flats for sale MK42 Flats to Rent MK42 Bedford estate agents MK42 estate agents



.png)








