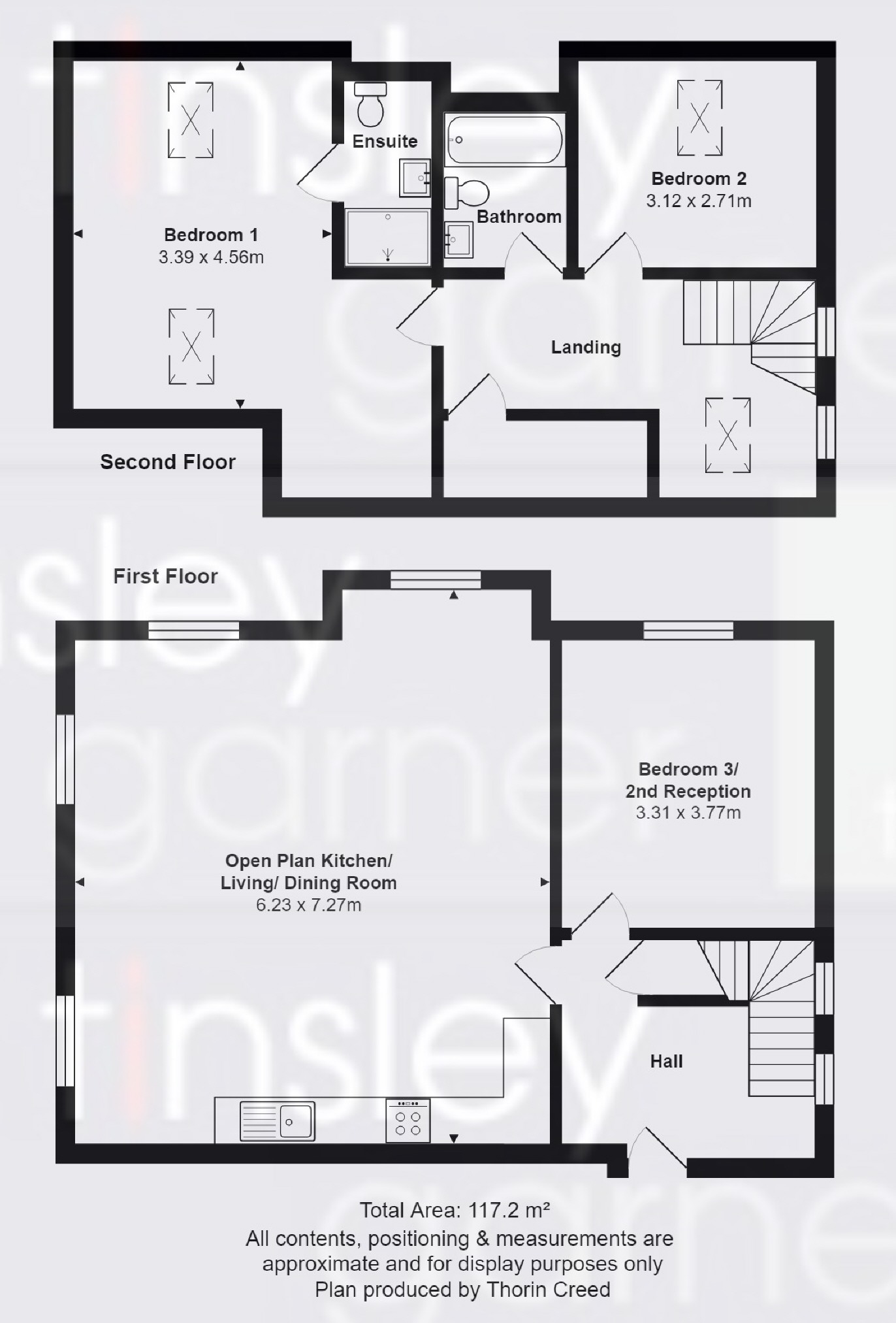3 Bedrooms Flat for sale in Manor Farm Drive, Tittensor, Stoke-On-Trent ST12 | £ 229,950
Overview
| Price: | £ 229,950 |
|---|---|
| Contract type: | For Sale |
| Type: | Flat |
| County: | Staffordshire |
| Town: | Stoke-on-Trent |
| Postcode: | ST12 |
| Address: | Manor Farm Drive, Tittensor, Stoke-On-Trent ST12 |
| Bathrooms: | 2 |
| Bedrooms: | 3 |
Property Description
An immaculate & stylish first floor duplex apartment on a quiet development on the outskirts of Tittensor village. Tastefully appointed throughout & offering high specification, spacious & flexible accommodation comprising: Hallway, living room diner, open plan kitchen, three bedrooms with en-suite shower room to the master & modern bathroom. Benefitting from UPVC double glazing, conventional radiator electric central heating system, three reserved parking spaces, additional visitor parking & communal gardens. The property is very conveniently located within easy travelling distance of Trentham Gardens, Stone, The Potteries, A34 & M6 motorway.
No upward chain - Viewing essential.
Communal Entrance
Secure entry system with telephone & door release handset within each apartment.
Apartment Hallway
A solid six panel front door with spy hole opens to the reception hall. With vaulted ceiling & skylight, Upvc leaded double glazed window, under stairs storage cupboard, central heating thermostat, alarm pad & carpet.
Access to the living room diner, bedroom two & first floor stairs.
Living Room Diner
A very spacious open plan living area with adjoining kitchen. The living area has four Upvc leaded double glazed windows, three radiators, carpet & TV satellite connection.
Kitchen
The modern kitchen offers a range of gloss finish wall & floor units, granite work surfaces & high level splash-backs, underset 1½ bowl stainless steel sink with chrome swan neck mixer tap, Karndean wood effect flooring.
Appliances including: Induction hob with stainless steel extractor hood & light over, integral electric oven, integral fridge freezer. Plumbing for dishwasher & washing machine.
Bedroom Two
With Upvc leaded double glazed window, radiator, carpet & TV connection.
First Floor
Stairs & Landing
With traditional white painted spindles, newel posts, banisters & galleried landing. Upvc leaded double glazed window, carpet throughout & storage cupboard housing the Dimplex Ascari central heating system.
Master Bedroom
The large master bedroom offers a vaulted ceiling with two skylights, radiator, carpet & TV connection.
Doorway to the en-suite shower room.
En-Suite Shower Room
Fitted with a white suite comprising: Low level push button WC, pedestal wash hand basin with chrome mixer tap, fully tiled double shower enclosure with mains fed thermostatic shower system. Recessed ceiling lights, part tiled walls, radiator, tiled floor & extractor fan.
Bedroom Three
With skylight, radiator, carpet & TV connection.
Bathroom
Offering a white suite with low level push button WC, pedestal wash hand basin with chrome mixer tap, standard bath & panel with shower panel, chrome mixer tap with shower head attachment. Recessed ceiling lights, part tiled walls, radiator, tiled floor & extractor fan.
Outside
The property is approached via a private driveway to developments car park. There are three allocated spaces for the apartment plus additional visitor parking. There are communal gardens & walkways which are all regularly maintained.
General Information
For sale by private treaty, subject to contract.
Vacant possession on completion
Council Tax: Band D - Stafford Borough Council
Tenure
Leasehold - 999 years from 01 Jan.2006
Communal Charges £132.00 pcm
(Maintenance of communal areas, window cleaning, buildings insurance)
Ground Rent £146.00 pa
Services
Mains water, electricity & drainage.
Electric central heating.
Viewings
Strictly by appointment with the agent.
You may download, store and use the material for your own personal use and research. You may not republish, retransmit, redistribute or otherwise make the material available to any party or make the same available on any website, online service or bulletin board of your own or of any other party or make the same available in hard copy or in any other media without the website owner's express prior written consent. The website owner's copyright must remain on all reproductions of material taken from this website.
Property Location
Similar Properties
Flat For Sale Stoke-on-Trent Flat For Sale ST12 Stoke-on-Trent new homes for sale ST12 new homes for sale Flats for sale Stoke-on-Trent Flats To Rent Stoke-on-Trent Flats for sale ST12 Flats to Rent ST12 Stoke-on-Trent estate agents ST12 estate agents



.png)











