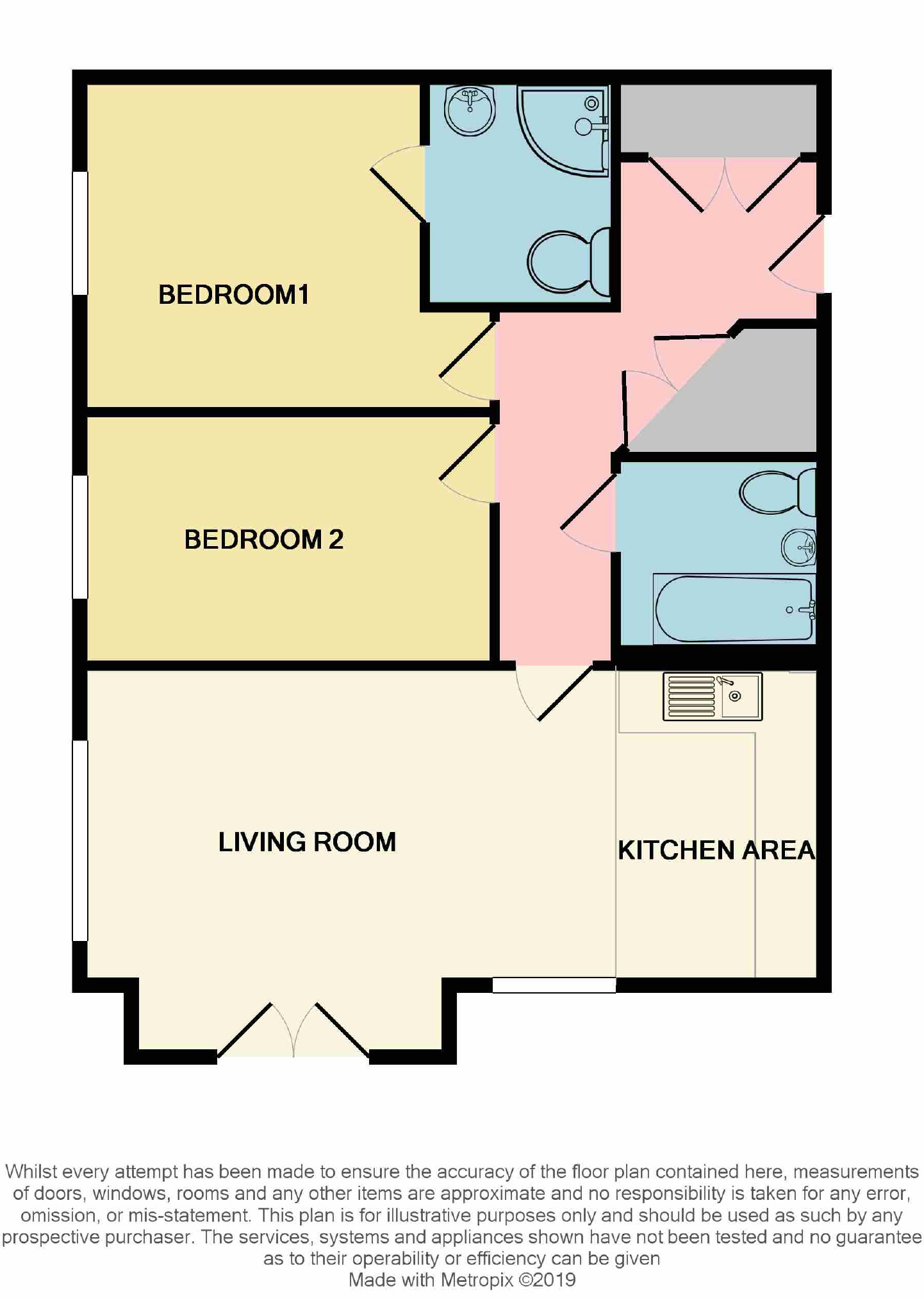2 Bedrooms Flat for sale in Mapperley Heights, Mapperley, Nottingham NG3 | £ 135,000
Overview
| Price: | £ 135,000 |
|---|---|
| Contract type: | For Sale |
| Type: | Flat |
| County: | Nottingham |
| Town: | Nottingham |
| Postcode: | NG3 |
| Address: | Mapperley Heights, Mapperley, Nottingham NG3 |
| Bathrooms: | 2 |
| Bedrooms: | 2 |
Property Description
A top floor corner apartment with elevated views in a popular modern development approximately half a mile from Mapperley's main shopping area. There are two double bedrooms, master en-suite and family bathroom and a 7.05m living kitchen with Juliet balcony and several integrated kitchen appliances. For sale with no upward chain!
Viewing
By arrangement through Marriotts on
Accommodation
Entrance Hall
With entrance door from the communal lobby, security entry phone, loft access and electric panel heater. Large double cloaks cupboard and separate large double airing cupboard which also has plumbing for a washing machine.
Lounge (7.05m including kitchen x 3.15m widening to 3.85m (23'2" including kitchen x 10'4" widening to 12'8"))
The lounge area has an electric panel heater, UPVC double glazed front window and double doors to the side with Juliet balcony. The kitchen area has a range of wall and base units with granite style worktops and matching splashbacks with inset circular sink unit and concealed worksurface down lighting. Appliances consist of brushed steel electric oven, four ring ceramic hob and brushed steel splashback and extractor canopy. There are also integrated fridge, freezer and dishwasher. Ceiling downlights, laminate flooring, electric panel heater and UPVC double glazed window.
Bedroom 1 (3.3m including the wardrobes, x 3m plus door reces (10'10" including the wardrobes, x 9'10" plus door ))
Built-in wardrobe with sliding frosted doors, electric panel heater and UPVC double glazed window.
En-Suite (1.95m x 1.65m (6'5" x 5'5"))
Being fully tiled to two walls with tiled floor, the suite consists of corner cubicle with chrome mains shower, concealed cistern toilet and semi pedestal washbasin with fitted vanity mirror. Chrome ladder towel rail, ceiling downlights and extractor fan.
Bedroom 2 (4m x 2.5m (13'1" x 8'2"))
Electric panel heater and UPVC double glazed window.
Bathroom
Also being fully tiled to two walls, the suite consists of a bath with glass screen and chrome mains shower along with concealed cistern toilet and semi pedestal washbasin with large recessed vanity mirror. Chrome ladder style towel rail, ceiling downlights, extractor fan and electric shaver point.
Outside
The building stands within communal and maintained grounds. The main entrance to the development and car park is at the rear of the building, where there is also visitor parking. Remote electric gate leads in to the residents car park where there is allocated parking.
Tenure
Understood to be Leasehold - with the following information subject to confirmation from the Vendors solicitor;
Lease - 125 years from 1 April 2006
Ground Rent - £250 per annum
Service Charge - tbc
Agents Note
The property's services, appliances, heating installations, plumbing and electrical systems have not been tested by the selling agents. These particulars, whilst believed to be accurate are for general guidance only and do not constitute any part of an offer or contract. Intending purchasers are advised to make their own independent enquiries and inspections.
No person in the employment of Marriotts has the authority to make or give any representation or warranty in respect of the property.
M714
You may download, store and use the material for your own personal use and research. You may not republish, retransmit, redistribute or otherwise make the material available to any party or make the same available on any website, online service or bulletin board of your own or of any other party or make the same available in hard copy or in any other media without the website owner's express prior written consent. The website owner's copyright must remain on all reproductions of material taken from this website.
Property Location
Similar Properties
Flat For Sale Nottingham Flat For Sale NG3 Nottingham new homes for sale NG3 new homes for sale Flats for sale Nottingham Flats To Rent Nottingham Flats for sale NG3 Flats to Rent NG3 Nottingham estate agents NG3 estate agents



.png)











