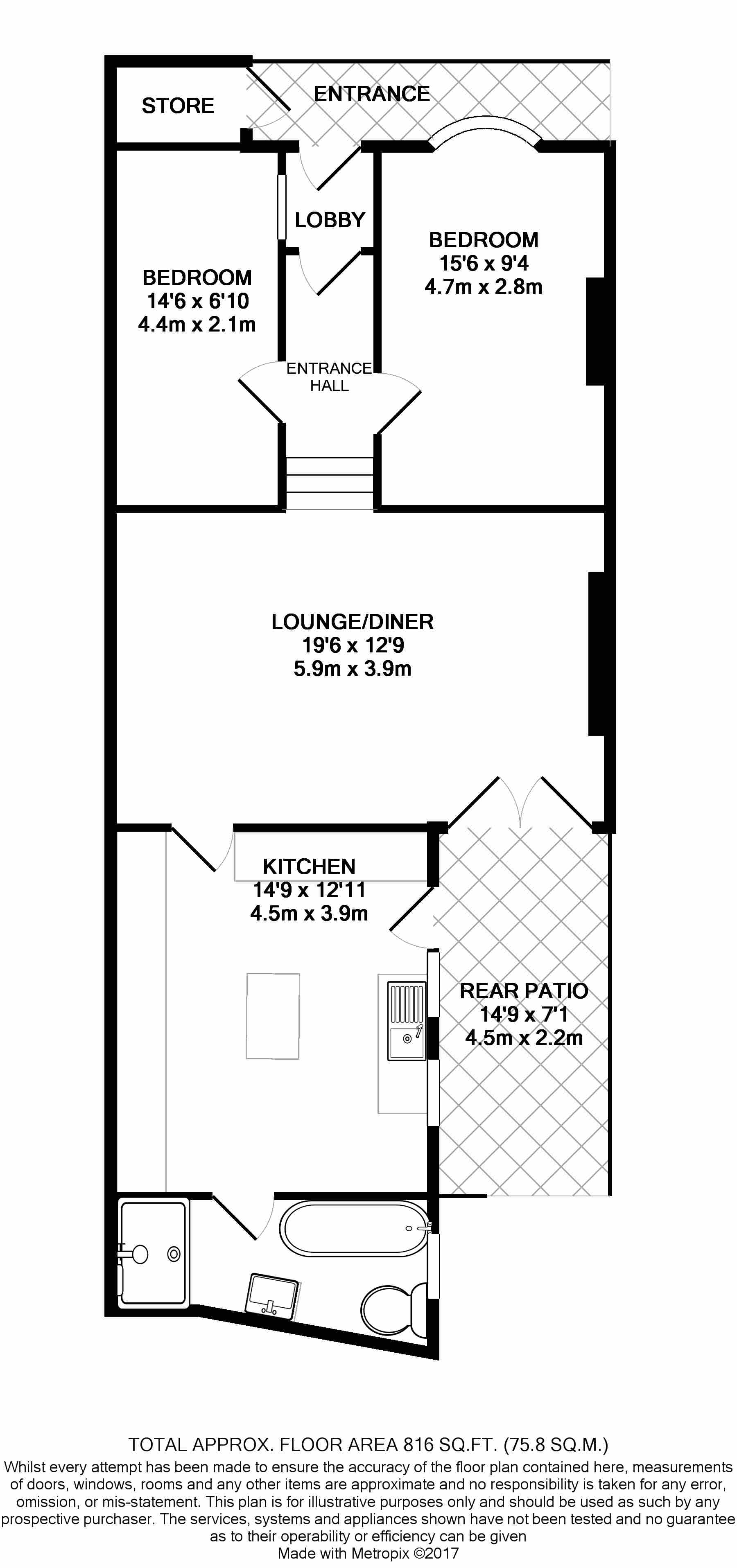2 Bedrooms Flat for sale in Marine Square, Brighton BN2 | £ 265,000
Overview
| Price: | £ 265,000 |
|---|---|
| Contract type: | For Sale |
| Type: | Flat |
| County: | East Sussex |
| Town: | Brighton |
| Postcode: | BN2 |
| Address: | Marine Square, Brighton BN2 |
| Bathrooms: | 1 |
| Bedrooms: | 2 |
Property Description
A lower ground floor flat, one double bedroom flat with the added benefit of a further occasional bedroom/study/home office with its own street entrance and rear courtyard. The accommodation spans approximately 68 square meters/731 square feet and comprises; own street entrance, double bedroom, further occasional bedroom/study, good size sitting/dining room with French doors opening onto a courtyard, good size kitchen/breakfast room and bathroom. The property lends itself to some modernisation and benefits from gas central heating and is sold with no onward chain. Residents of Marine Square have private access to Marine Square Gardens. The property has been let since 2013 achieving a rental of £1200 per calendar month which is a yield 5.4% so may suit an buy-to-let investor.
Marine Square is located off Kemp Town Seafront with Marine Square Gardens in the centre and is within easy reach of the seafront, vibrant Kemp Town village with its array of individual shops, boutiques, coffee shops and restaurants. Regular bus services run close by providing access across the City centre. Furthermore comprehensive shopping and entertainment facilities including a multiplex cinema and health club along with many familiar restaurants can be found in Brighton Marina which is located less than half a mile away. Brighton mainline station is approximately 1.1 miles away.
Wrought iron railings and gate with steps leading down to own street entrance with outside light and glazed front door opening into;
entrance vestibule Original floor boards with feature glass, light bricks to the occasional bedroom/study, further opaque glazed door opening into;
entrance hall Continuation of the original floor boards, radiator, step down to;
sitting/dining room 19' 6" x 12' 9" (5.94m x 3.89m) Continuation of original floor boards, radiator, French doors opening to courtyard.
Kitchen/breakfast room 14' 9" x 12' 11" (4.5m x 3.94m) Range of fitted base units with a blend of natural wood working surfaces over and with cupboard storage below, further units with work tops over with inset stainless steel sink and drainer unit with mixer tap, space and point for gas cooker, space and point for fridge/freezer, space and plumbing for washing machine, wall mounted "Alpha" combination boiler, window to the side, built-in shelved storage cupboard, radiator, part glazed door opening to courtyard.
Bedroom 15' 6" x 9' 4" (4.72m x 2.84m) Window to the front, radiator.
Occasional bedroom/home office 14' 6" x 6' 10" (4.42m x 2.08m) An ideal room to be used as an occasional bedroom/home office with a feature, glass brick light well offering light from the entrance vestibule, radiator, telephone point.
Bathroom White suite comprising; wooden plinth with mounted circular wash hand basin and mixer tap, double walk-in fully tiled shower with thermostatically controlled shower, raised area with feature corner bath, close coupled wc, window to the side, radiator and further heated towel radiator.
Outside To the front is a cupboard housing meters and to the rear a small courtyard area.
Ground Rent; £260 per annum
Maintenance; £1,357.80 per annum
Lease Term Remaining; 96 years remaining
Property Location
Similar Properties
Flat For Sale Brighton Flat For Sale BN2 Brighton new homes for sale BN2 new homes for sale Flats for sale Brighton Flats To Rent Brighton Flats for sale BN2 Flats to Rent BN2 Brighton estate agents BN2 estate agents



.png)










