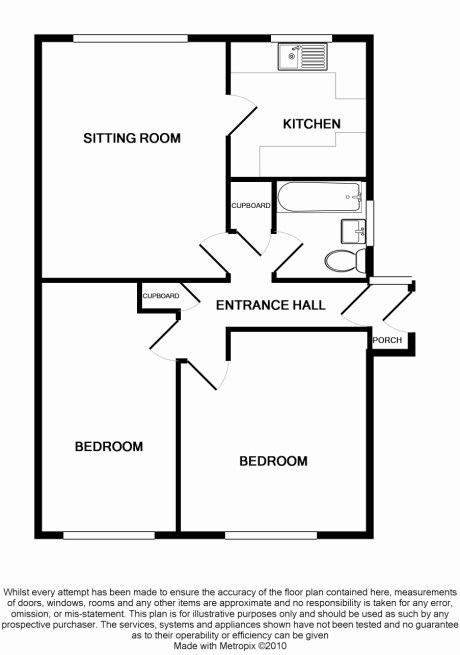2 Bedrooms Flat for sale in Markfield, North Bersted, Bognor Regis, West Sussex PO22 | £ 176,500
Overview
| Price: | £ 176,500 |
|---|---|
| Contract type: | For Sale |
| Type: | Flat |
| County: | West Sussex |
| Town: | Bognor Regis |
| Postcode: | PO22 |
| Address: | Markfield, North Bersted, Bognor Regis, West Sussex PO22 |
| Bathrooms: | 0 |
| Bedrooms: | 2 |
Property Description
A modern style purpose built ground floor flat with the benefit of a modern style Kitchen with built-in oven and hob and a white Bathroom suite. There is gas heating by radiators, double glazing and the advantage of a Garage. There is also the benefit of no forward chain. The property would be ideal for a first time buyer or for retirement and viewing is recommended to appreciate the size of the accommodation on offer.
The property is situated in a residential Close with local shopping facilities available at North Bersted at either Royal Parade or Durlston Drive. There is also a medical centre at North Bersted, Primary School and Dental Practice. Bognor Regis town centre offers further comprehensive shopping facilities, railway station and sea front with promenade. There are also the out of town superstores conveniently located along the Shripney Road.
Ground Floor
entrance porch
Double glazed sliding door, light and inner glazed front door opening to -
entrance hall
Radiator, coved and textured ceiling, floor to ceiling shelved storage cupboard, airing cupboard with radiator and slatted wooden shelves above for linen, doors to -
sitting/dining room
15'7" (4.75m) x 12'3" (3.75m). Double glazed window, front aspect, radiator, heating thermostat, telephone point, T.V. Aerial point, coved and textured ceiling.
Kitchen
9'1" (2.78m) x 8'11" (2.73m). A modern style Kitchen comprising inset one and half bowl stainless steel sink unit, adjoining work surface and matching cupboards under and drawer unit, built-in four ring gas hob with built-in combined electric oven and grill under, concealed extractor with matching cupboards to either side, part tiling above work surfaces, double glazed window, coved ceiling, space and plumbing suitable for washing machine and space suitable for upright fridge/freezer.
Bedroom 1
14' (4.28m) plus depth of wardrobe cupboard x 8'11" (2.72m). Double glazed window, coved ceiling, radiator, recessed wardrobe cupboards with fitted shelving and hanging rail, light dimmer switch.
Bedroom 2
13' (3.97m) beyond the door x 8'9" (2.67m). Radiator, double glazed window, coved ceiling.
Bathroom
White suite comprising panelled bath with mixer taps with shower spray attachment and shower spray guard, pedestal wash hand basin, close coupled w.C., frosted double glazed window, radiator, vinyl tiled effect flooring.
Exterior
open plan front garden
The property has an open plan front garden laid to lawn.
Garage
Situated in compound.
Property Location
Similar Properties
Flat For Sale Bognor Regis Flat For Sale PO22 Bognor Regis new homes for sale PO22 new homes for sale Flats for sale Bognor Regis Flats To Rent Bognor Regis Flats for sale PO22 Flats to Rent PO22 Bognor Regis estate agents PO22 estate agents



.png)











