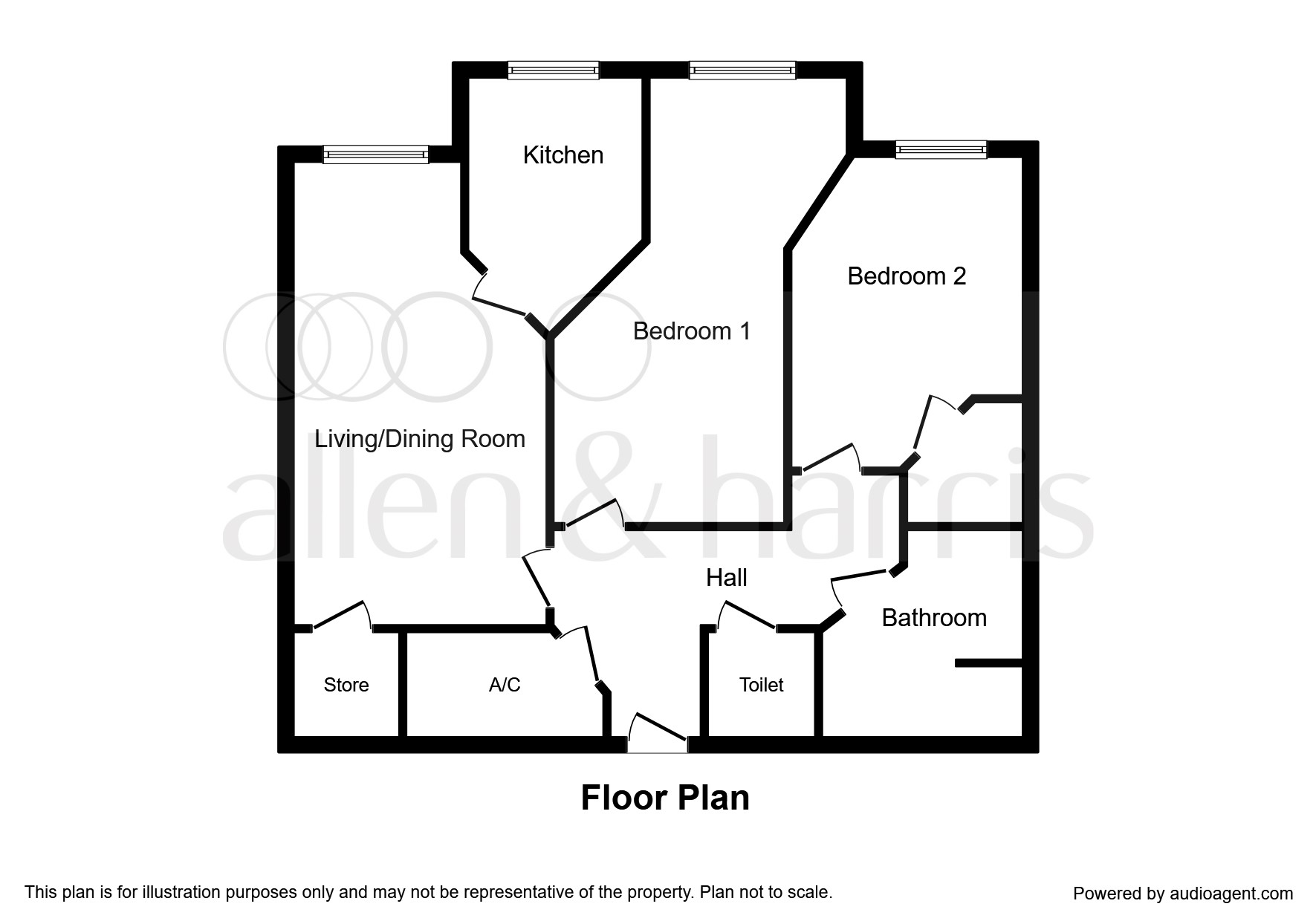2 Bedrooms Flat for sale in Marlborough Road, Penylan, Cardiff CF23 | £ 310,000
Overview
| Price: | £ 310,000 |
|---|---|
| Contract type: | For Sale |
| Type: | Flat |
| County: | Cardiff |
| Town: | Cardiff |
| Postcode: | CF23 |
| Address: | Marlborough Road, Penylan, Cardiff CF23 |
| Bathrooms: | 1 |
| Bedrooms: | 2 |
Property Description
Summary
A two bedroom first floor Assisted Living apartment catering for over 70's, situated in Penylan. The development of Assisted Living retirement apartments are conveniently located on Marlborough Road within walking distance of local amenities. No Chain!
Description
A two bedroom first floor Assisted Living apartment catering for over 70's, situated in Penylan. The development of Assisted Living retirement apartments are conveniently located on Marlborough Road and the area is surrounded by Victorian houses and tree lined roads.
The accommodation comprises: Entrance hall with a large storage cupboard, lounge/dining room, modern fitted kitchen with an electrically operated window, two double bedrooms, wet room and underfloor heating throughout. Roath Park Recreational Ground and Lake and the local amenities of Wellfield Road are all within close proximity. Additionally, Thomas Court offer table service restaurant, Homeowners' lounge, guest suite, lift, function room, mobility scooter charging and store, laundry room, staff on site 24 hours, domestic assistance, personal care by arrangement and landscaped communal gardens.
Entrance
Approached via secure automatic sliding doors with security intercom system, reception area, doors leading to communal table service dining room, lift to all floors, laundry room, communal lounge.
Hallway
Entered via secured door with access into hallway, intercom system, carpeted, power points, access to large storage cupboard which houses the mains, doors giving access to the accommodation.
W.C
Low level w.C., wash hand basin, tiled splash backs.
Lounge 19' 9" max x 10' 9" max ( 6.02m max x 3.28m max )
Double glazed window to the rear aspect, Feature Fireplace with electric fire inset, storage cupboard, carpeted, power points, access into kitchen.
Kitchen 7' 5" max x 7' 9" max ( 2.26m max x 2.36m max )
Fitted wall and base units with co-ordinating work surfaces over incorporating integrated eye level oven with separate hob with extractor hood over, integrated fridge freezer, stainless steel sink unit, tiled splash backs, power points, tiled flooring, double glazed window to the rear aspect.
Storage Cupboard 8' 7" max x 9' 9" max ( 2.62m max x 2.97m max )
Access to mains, carpeted, boiler.
Bedroom 1 19' 2" max x 9' 10" max ( 5.84m max x 3.00m max )
Double glazed window to the rear aspect, carpeted, power points.
Bedroom 2 9' 6" max x 15' 4" ( 2.90m max x 4.67m )
Double glazed window to the rear aspect, power points, built in wardrobe.
Bathroom
Fitted with a four piece suite comprising open shower cubicle (wet area), bath, wash hand basin and low level w.C, tiled splash backs, non slip vinyl flooring.
Communal Areas
Landscaped communal gardens with seating areas. There is allocated parking in the car park.
N.B
We have been advised by the vendor that this property is Leasehold. We have been advised that there is a cost of approximately £730 per month and ground rent of £510 per year. We would recommend that this information is verified by your conveyancer prior to purchase.
Additional Information
Thomas Court offers Retirement Living Plus which is a lifestyle choice for the over 70's. This includes:
*The support of an Estate manger, available to offer individual support and peace of mind.
*A 24 hour Emergency Call facility with an intercom system offering a link reception that is staffed 24/7
*Outstanding communal facilities - a superb homeowners' lounge, a comfortable restaurant with a healthy and subsidised daily waitress service, laundry, guest suite, scooter store and landscaped, communal gardens.
*Domestic assistance each week with the option of more extensive domestic and care packages, tailored to suit individual needs and budgets.
Lease details are currently being compiled. For further information please contact the branch. Please note additional fees could be incurred for items such as leasehold packs.
1. Money laundering regulations: Intending purchasers will be asked to produce identification documentation at a later stage and we would ask for your co-operation in order that there will be no delay in agreeing the sale.
2. General: While we endeavour to make our sales particulars fair, accurate and reliable, they are only a general guide to the property and, accordingly, if there is any point which is of particular importance to you, please contact the office and we will be pleased to check the position for you, especially if you are contemplating travelling some distance to view the property.
3. Measurements: These approximate room sizes are only intended as general guidance. You must verify the dimensions carefully before ordering carpets or any built-in furniture.
4. Services: Please note we have not tested the services or any of the equipment or appliances in this property, accordingly we strongly advise prospective buyers to commission their own survey or service reports before finalising their offer to purchase.
5. These particulars are issued in good faith but do not constitute representations of fact or form part of any offer or contract. The matters referred to in these particulars should be independently verified by prospective buyers or tenants. Neither sequence (UK) limited nor any of its employees or agents has any authority to make or give any representation or warranty whatever in relation to this property.
Property Location
Similar Properties
Flat For Sale Cardiff Flat For Sale CF23 Cardiff new homes for sale CF23 new homes for sale Flats for sale Cardiff Flats To Rent Cardiff Flats for sale CF23 Flats to Rent CF23 Cardiff estate agents CF23 estate agents



.png)











